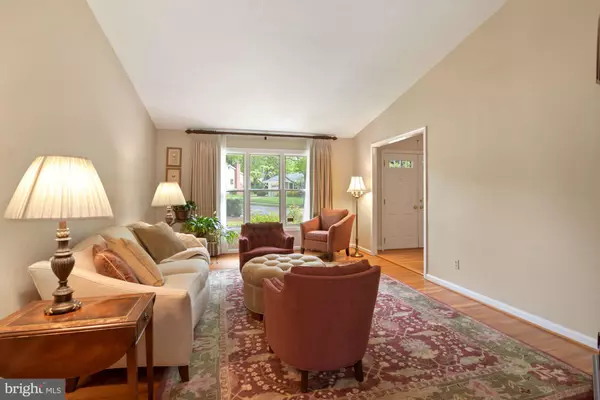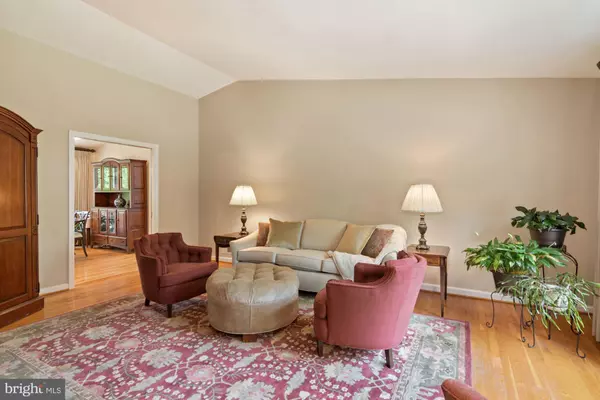$610,500
$535,000
14.1%For more information regarding the value of a property, please contact us for a free consultation.
10537 RIVULET ROW Columbia, MD 21044
3 Beds
4 Baths
2,647 SqFt
Key Details
Sold Price $610,500
Property Type Single Family Home
Sub Type Detached
Listing Status Sold
Purchase Type For Sale
Square Footage 2,647 sqft
Price per Sqft $230
Subdivision Bryant Woods
MLS Listing ID MDHW294424
Sold Date 06/22/21
Style Ranch/Rambler
Bedrooms 3
Full Baths 4
HOA Y/N N
Abv Grd Liv Area 1,747
Originating Board BRIGHT
Year Built 1968
Annual Tax Amount $6,158
Tax Year 2021
Lot Size 0.289 Acres
Acres 0.29
Property Description
Absolutely beautiful Raised Rancher located in Columbias Bryant Woods community boasts two fully equipped living levels and custom detail throughout with updates including the kitchen, sunroom addition, skylight shades, lower level, and more! A bluestone walkway and double entry doors welcome you to this stunning home that begins with a sun filled foyer detailed with built in bookshelves. Hardwood floors, high vaulted ceilings with recessed lighting, and a soothing neutral color palette are highlighted throughout the main level. The remodeled kitchen features a tiered island with a sink and breakfast bar, gorgeous granite countertops, 42 in. cabinets, and stainless appliances including a gas stove with a pot filler faucet, and custom stone backsplash, with a planning station, an adjacent dining room, and offers deck access. A sunroom addition complete with a skylight and backyard access is set off of the dining room and leads to a full bath, and large mud room with a utility sink and garage access. The spacious primary suite includes two closets with organizers, and an en suite bath, with two sizable bedrooms, a hall bath, and laundry room to complete the main level. The walkout lower level provides a family room with a pellet stove set in a grey marble fireplace, flanked by built in bookcases with a wet bar and wired for surround sound. An exercise room, den, full bath, a second full kitchen with granite counters, a stainless electric range, and built-in microwave, and a fantastic doggie suite located near the side entrance for convenient access. Enjoy your own private oasis in the extensively landscaped backyard on the bluestone and brick patios and bi-level decks under mature shade trees. For added convenience, the oversized 2 car garage includes a storage extension and shed area. This spectacular home wont last! Sellers have chosen to review offers at 11am 5/23/2021 based on the overwhelming interest.
Location
State MD
County Howard
Zoning NT
Rooms
Other Rooms Living Room, Dining Room, Primary Bedroom, Bedroom 2, Bedroom 3, Kitchen, Family Room, Den, Foyer, Sun/Florida Room, Exercise Room, Mud Room
Basement Connecting Stairway, Daylight, Full, Full, Fully Finished, Interior Access, Outside Entrance, Rear Entrance, Sump Pump, Walkout Level, Windows
Main Level Bedrooms 3
Interior
Interior Features Breakfast Area, Built-Ins, Combination Kitchen/Dining, Crown Moldings, Dining Area, Kitchen - Gourmet, Kitchen - Island, Primary Bath(s), Recessed Lighting, Skylight(s), Upgraded Countertops, Wet/Dry Bar, Wood Floors
Hot Water Natural Gas
Heating Forced Air, Programmable Thermostat
Cooling Central A/C, Programmable Thermostat
Flooring Carpet, Ceramic Tile, Hardwood
Fireplaces Number 1
Fireplaces Type Flue for Stove, Mantel(s)
Equipment Air Cleaner, Built-In Microwave, Dishwasher, Disposal, Dryer, Exhaust Fan, Extra Refrigerator/Freezer, Humidifier, Icemaker, Oven - Self Cleaning, Oven/Range - Electric, Oven/Range - Gas, Range Hood, Refrigerator, Stainless Steel Appliances, Washer, Water Dispenser, Water Heater
Fireplace Y
Window Features Bay/Bow,Double Pane,Screens,Skylights,Vinyl Clad
Appliance Air Cleaner, Built-In Microwave, Dishwasher, Disposal, Dryer, Exhaust Fan, Extra Refrigerator/Freezer, Humidifier, Icemaker, Oven - Self Cleaning, Oven/Range - Electric, Oven/Range - Gas, Range Hood, Refrigerator, Stainless Steel Appliances, Washer, Water Dispenser, Water Heater
Heat Source Natural Gas
Laundry Main Floor
Exterior
Exterior Feature Deck(s), Patio(s)
Parking Features Additional Storage Area, Garage - Side Entry, Garage Door Opener, Inside Access
Garage Spaces 4.0
Fence Partially, Privacy, Rear
Water Access N
View Garden/Lawn, Trees/Woods
Roof Type Shingle
Accessibility Level Entry - Main, Other
Porch Deck(s), Patio(s)
Attached Garage 2
Total Parking Spaces 4
Garage Y
Building
Lot Description Front Yard, Landscaping, Rear Yard, SideYard(s), Trees/Wooded
Story 2
Sewer Public Sewer
Water Public
Architectural Style Ranch/Rambler
Level or Stories 2
Additional Building Above Grade, Below Grade
Structure Type Dry Wall,High,Vaulted Ceilings
New Construction N
Schools
Elementary Schools Bryant Woods
Middle Schools Wilde Lake
High Schools Wilde Lake
School District Howard County Public School System
Others
Senior Community No
Tax ID 1415000813
Ownership Fee Simple
SqFt Source Assessor
Security Features Main Entrance Lock,Motion Detectors,Security System,Smoke Detector
Special Listing Condition Standard
Read Less
Want to know what your home might be worth? Contact us for a FREE valuation!

Our team is ready to help you sell your home for the highest possible price ASAP

Bought with Courtney Dzbynski • Cummings & Co. Realtors





