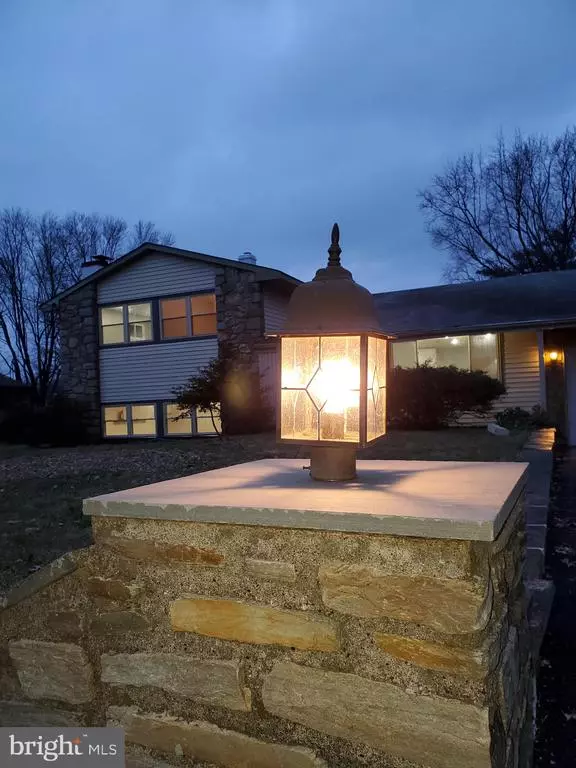$420,000
$425,000
1.2%For more information regarding the value of a property, please contact us for a free consultation.
1066 ANTHONY WAYNE DR Warminster, PA 18974
3 Beds
2 Baths
2,060 SqFt
Key Details
Sold Price $420,000
Property Type Single Family Home
Sub Type Detached
Listing Status Sold
Purchase Type For Sale
Square Footage 2,060 sqft
Price per Sqft $203
Subdivision Hartsville Park
MLS Listing ID PABU518770
Sold Date 03/12/21
Style Split Level,Other
Bedrooms 3
Full Baths 1
Half Baths 1
HOA Y/N N
Abv Grd Liv Area 2,060
Originating Board BRIGHT
Year Built 1960
Annual Tax Amount $5,162
Tax Year 2021
Lot Size 0.258 Acres
Acres 0.26
Lot Dimensions 75.00 x 150.00
Property Description
Back on market! Buyer was not able to obtain financing. This light and bright MOVE-IN ready house is located on a quiet street in Warminster. Featuring 3 bedrooms, 1.5 bathrooms, completely remodeled kitchen with new stainless steel appliances, quartz countertops, a spacious laundry and an extra storage room in the garage. Newer heating and A/C systems (2018), new floors throughout, new windows and all interior walls repainted to perfection. It is also conveniently located close to the local shopping, restaurants, parks, playgrounds and schools. Call today to schedule your appointment.
Location
State PA
County Bucks
Area Warminster Twp (10149)
Zoning R2
Rooms
Other Rooms Den, Laundry
Main Level Bedrooms 3
Interior
Interior Features Breakfast Area, Combination Kitchen/Dining, Family Room Off Kitchen
Hot Water Natural Gas
Heating Forced Air
Cooling Central A/C
Flooring Laminated, Vinyl, Ceramic Tile
Fireplaces Number 1
Fireplaces Type Brick, Screen, Wood
Equipment Dishwasher, Microwave, Oven/Range - Gas, Refrigerator, Stainless Steel Appliances, Water Heater, Washer, Dryer
Furnishings No
Fireplace Y
Appliance Dishwasher, Microwave, Oven/Range - Gas, Refrigerator, Stainless Steel Appliances, Water Heater, Washer, Dryer
Heat Source Natural Gas
Laundry Dryer In Unit, Has Laundry, Lower Floor, Washer In Unit
Exterior
Exterior Feature Deck(s)
Parking Features Additional Storage Area, Garage - Front Entry
Garage Spaces 2.0
Fence Rear
Water Access N
Roof Type Shingle
Street Surface Paved
Accessibility None
Porch Deck(s)
Attached Garage 1
Total Parking Spaces 2
Garage Y
Building
Lot Description Private, Front Yard
Story 2.5
Foundation Crawl Space
Sewer Public Sewer
Water Public
Architectural Style Split Level, Other
Level or Stories 2.5
Additional Building Above Grade, Below Grade
New Construction N
Schools
School District Centennial
Others
Pets Allowed Y
Senior Community No
Tax ID 49-037-235
Ownership Fee Simple
SqFt Source Assessor
Security Features Carbon Monoxide Detector(s),Smoke Detector
Acceptable Financing Cash, Conventional, FHA
Listing Terms Cash, Conventional, FHA
Financing Cash,Conventional,FHA
Special Listing Condition Standard
Pets Allowed No Pet Restrictions
Read Less
Want to know what your home might be worth? Contact us for a FREE valuation!

Our team is ready to help you sell your home for the highest possible price ASAP

Bought with David C Cary • Salomon Realty LLC





