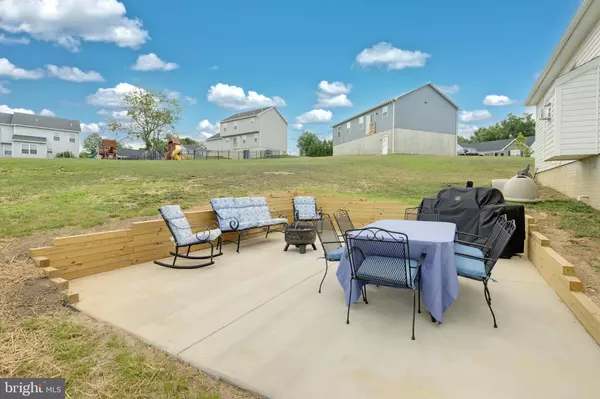$313,500
$319,999
2.0%For more information regarding the value of a property, please contact us for a free consultation.
42 HUNTMASTER DR Hanover, PA 17331
3 Beds
2 Baths
1,267 SqFt
Key Details
Sold Price $313,500
Property Type Single Family Home
Sub Type Detached
Listing Status Sold
Purchase Type For Sale
Square Footage 1,267 sqft
Price per Sqft $247
Subdivision Fox Run
MLS Listing ID PAYK2003640
Sold Date 09/30/21
Style Bi-level
Bedrooms 3
Full Baths 2
HOA Fees $20/ann
HOA Y/N Y
Abv Grd Liv Area 1,267
Originating Board BRIGHT
Year Built 2019
Annual Tax Amount $6,245
Tax Year 2021
Lot Size 0.351 Acres
Acres 0.35
Property Description
Why wait to build a NEW house when you can get one now! This freshly built home offers everything you would want when purchasing your next home! The quality of work by J.A. Myers can be seen as soon as you walk in the door. This 3 bed 2 bath home offers an open feel with plenty of space for entertaining and living. Great location to restaurants, grocery stores, shops and activities! Walking in you will notice the house is in pristine condition and looks even better then the day it was first built! Gas fireplace was added after the built was complete as a great extra feature along with an outdoor patio area for a great night of cooking on the grill or entertaining company. A large master with a wonderful master on suite and his and her closets will make you feel right at home. The basement is READY to be finished and is roughed in for a bathroom to be built and make a great separate space for another living area! This home will be low cost and very low maintenance for many years to come as when buying a recently built home! COME TAKE A LOOK BEFORE ITS GONE
Location
State PA
County York
Area West Manheim Twp (15252)
Zoning RESIDENTIAL
Rooms
Basement Full, Garage Access
Main Level Bedrooms 3
Interior
Interior Features Breakfast Area, Ceiling Fan(s), Combination Kitchen/Living, Dining Area, Floor Plan - Open
Hot Water Natural Gas
Heating Forced Air
Cooling Central A/C
Fireplaces Number 1
Equipment Dishwasher, Stove, Stainless Steel Appliances, Refrigerator, Microwave
Appliance Dishwasher, Stove, Stainless Steel Appliances, Refrigerator, Microwave
Heat Source Natural Gas
Exterior
Exterior Feature Patio(s)
Parking Features Additional Storage Area, Basement Garage, Built In, Garage Door Opener, Inside Access, Oversized
Garage Spaces 2.0
Utilities Available Cable TV, Phone
Water Access N
Roof Type Asphalt
Accessibility 2+ Access Exits, 32\"+ wide Doors
Porch Patio(s)
Attached Garage 2
Total Parking Spaces 2
Garage Y
Building
Story 2
Sewer On Site Septic
Water Public
Architectural Style Bi-level
Level or Stories 2
Additional Building Above Grade, Below Grade
New Construction N
Schools
High Schools South Western
School District South Western
Others
Senior Community No
Tax ID 52-000-23-0022-00-00000
Ownership Fee Simple
SqFt Source Assessor
Acceptable Financing Cash, Conventional, FHA, VA, USDA
Listing Terms Cash, Conventional, FHA, VA, USDA
Financing Cash,Conventional,FHA,VA,USDA
Special Listing Condition Standard
Read Less
Want to know what your home might be worth? Contact us for a FREE valuation!

Our team is ready to help you sell your home for the highest possible price ASAP

Bought with Jamie Roden • ExecuHome Realty-Hanover





