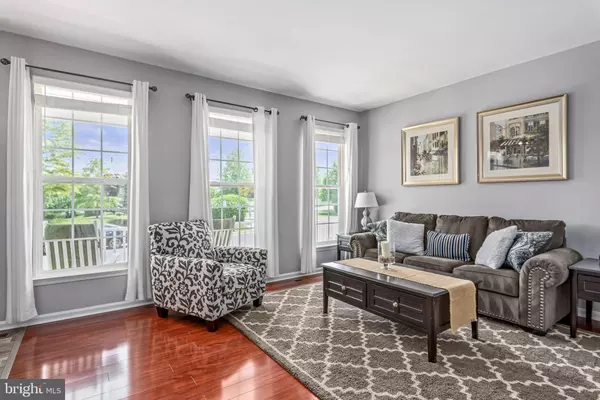$607,000
$585,000
3.8%For more information regarding the value of a property, please contact us for a free consultation.
348 BAISH DR SE Leesburg, VA 20175
4 Beds
4 Baths
2,810 SqFt
Key Details
Sold Price $607,000
Property Type Townhouse
Sub Type Interior Row/Townhouse
Listing Status Sold
Purchase Type For Sale
Square Footage 2,810 sqft
Price per Sqft $216
Subdivision Stratford Land Bay C
MLS Listing ID VALO439256
Sold Date 06/18/21
Style Colonial
Bedrooms 4
Full Baths 3
Half Baths 1
HOA Fees $106/mo
HOA Y/N Y
Abv Grd Liv Area 2,160
Originating Board BRIGHT
Year Built 2003
Annual Tax Amount $5,261
Tax Year 2021
Lot Size 3,049 Sqft
Acres 0.07
Property Description
Welcome to this immaculate well maintained 4 bedroom, 3.5 bath Townhome with the feel of a single family home in the beautiful neighborhood of Stratford! Freshly painted with amazing upgrades throughout and it is move-in ready! Step unto the spacious front porch just in time for your spring breeze! Freshly painted railings, laminate floors on main level, ALL upgraded hardware (2020), upgraded large kitchen with stunning Vicostone quartz countertop and beautiful hand painted glass tile backsplash (2020), Slate grey stainless steel appliances, recessed lighting, kitchen island, 42 inch Tuxedo style white/grey cabinets (2020), opens to the spacious living room with gas fireplace, ALL new upgraded light fixtures throughout to give you that modern look, ALL newly upgraded bathrooms: Freshly painted, NEW vanities, NEW tile floors (2020) Huge master bedroom with walk-in closet, upgraded master bathroom that features a freestanding tub and separate shower, new tile floors, double marble vanity with grey cabinets, Ceiling fans in ALL Bedrooms. Potential 5th bedroom/office in lower level with walk-in closet and a full bathroom, wide play/game/gym room with ample storage rooms and recessed lighting. Fenced yard for your backyard entertainment. Perfect location close to Historic downtown, Shops, Restaurants, Ida lee park and the Leesburg Premium Outlet mall. Great commuter to Dulles Greenway, Rt 7 & Rt 15. Welcome home! Sellers will need 2 months rent back.
Location
State VA
County Loudoun
Zoning 03
Rooms
Other Rooms Bedroom 2, Bedroom 3, Bedroom 4, Game Room, Bedroom 1, Half Bath
Basement Full, Connecting Stairway
Interior
Hot Water Natural Gas
Heating Central
Cooling Central A/C
Flooring Carpet, Ceramic Tile, Laminated
Fireplaces Number 1
Heat Source Natural Gas
Exterior
Parking Features Garage - Front Entry
Garage Spaces 2.0
Parking On Site 1
Utilities Available Electric Available, Natural Gas Available, Water Available, Sewer Available
Water Access N
Roof Type Asphalt
Accessibility Level Entry - Main
Attached Garage 1
Total Parking Spaces 2
Garage Y
Building
Lot Description Front Yard, Landscaping
Story 3
Sewer Public Septic
Water Public
Architectural Style Colonial
Level or Stories 3
Additional Building Above Grade, Below Grade
Structure Type 9'+ Ceilings,Dry Wall
New Construction N
Schools
Elementary Schools Frederick Douglass
Middle Schools J. L. Simpson
High Schools Loudoun County
School District Loudoun County Public Schools
Others
Senior Community No
Tax ID 232196928000
Ownership Fee Simple
SqFt Source Assessor
Special Listing Condition Standard
Read Less
Want to know what your home might be worth? Contact us for a FREE valuation!

Our team is ready to help you sell your home for the highest possible price ASAP

Bought with Michael W Elias Sr. • Century 21 Redwood Realty





