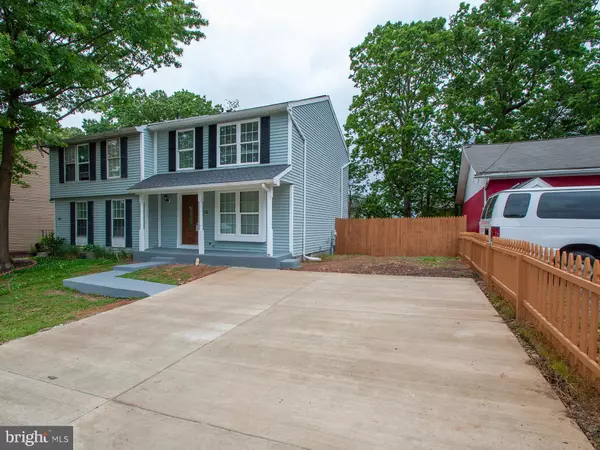$299,900
$299,900
For more information regarding the value of a property, please contact us for a free consultation.
6614 SEAT PLEASANT DR Capitol Heights, MD 20743
4 Beds
4 Baths
1,650 SqFt
Key Details
Sold Price $299,900
Property Type Single Family Home
Sub Type Twin/Semi-Detached
Listing Status Sold
Purchase Type For Sale
Square Footage 1,650 sqft
Price per Sqft $181
Subdivision None Available
MLS Listing ID MDPG567716
Sold Date 09/16/20
Style Side-by-Side
Bedrooms 4
Full Baths 4
HOA Y/N N
Abv Grd Liv Area 1,100
Originating Board BRIGHT
Year Built 1989
Annual Tax Amount $3,424
Tax Year 2020
Lot Size 4,902 Sqft
Acres 0.11
Property Description
METICULOUSLY RENOVATED 4 BR, 3.5 BA SEMI-DETACHED TOWNHOUSE w/HUGE LEVELED FENCED SECLUDED BACKYARD IN WELL SOUGHT NEIGHBORHOOD. ENTIRE MAIN LEVEL AND FIRST FLOOR HAS GLEAMING H/W FLOORS. KITCHEN w/NEW WHITE CABINETS, GRANITE COUNTER & STAINLESS STEEL APPLIANCES. SEP. DINING AREA w/PATIO DOOR LEADING TO HUGE FENCED BACKYARD. SPACIOUS LIVING AREA w/MOLDINGS, RECESS LIGHTS, NEW POWDER ROOM. LARGE MBR w/NEW FULL BATH & 2 MORE BEDROOMS w/NEW HALLWAY FULL BATH. BASEMENT HAS FAMILY ROOM w/CERAMIC TILES & WINDOWS, BEDROOM AND NEW FULL BATH, WASHER & DRYER. NEW ROOF, HVAC SYSTEM, DUCTS, CEILINGS, WINDOWS, DOORS, CLOSETS, WATER HEATER, FRESH NEUTRAL PAINT. 2-CAR NEW CONCRETE DRIVE WAY. SHOWS WELL. CLOSE TO DC, SEVERAL MAJOR ROUTES, METRO, SHOPPING, AMENITIES, AGENT IS THE OWNER.
Location
State MD
County Prince Georges
Zoning R35
Rooms
Basement Daylight, Partial, Connecting Stairway, Fully Finished, Heated, Interior Access, Improved, Outside Entrance, Rear Entrance, Walkout Stairs, Windows
Interior
Interior Features Crown Moldings, Dining Area, Floor Plan - Open, Kitchen - Gourmet, Primary Bath(s), Recessed Lighting, Upgraded Countertops, Wood Floors
Hot Water Electric
Heating Heat Pump(s), Central
Cooling Central A/C
Flooring Ceramic Tile, Hardwood
Equipment Disposal, Dishwasher, Dryer - Front Loading, Dryer - Electric, Exhaust Fan, Microwave, Oven/Range - Electric, Refrigerator, Stainless Steel Appliances, Washer - Front Loading, Water Heater
Fireplace N
Window Features Casement,Screens
Appliance Disposal, Dishwasher, Dryer - Front Loading, Dryer - Electric, Exhaust Fan, Microwave, Oven/Range - Electric, Refrigerator, Stainless Steel Appliances, Washer - Front Loading, Water Heater
Heat Source Electric
Laundry Dryer In Unit, Basement, Washer In Unit
Exterior
Garage Spaces 2.0
Fence Fully, Rear, Privacy
Utilities Available Cable TV, Electric Available, Water Available, Sewer Available, Phone
Water Access N
Roof Type Asphalt
Street Surface Access - On Grade
Accessibility Doors - Swing In, Level Entry - Main, Other
Road Frontage Private
Total Parking Spaces 2
Garage N
Building
Lot Description Cleared, Front Yard, Level, Rear Yard, Road Frontage
Story 3
Foundation Concrete Perimeter
Sewer Public Sewer
Water Public
Architectural Style Side-by-Side
Level or Stories 3
Additional Building Above Grade, Below Grade
Structure Type Dry Wall
New Construction N
Schools
School District Prince George'S County Public Schools
Others
Senior Community No
Tax ID 17182104396
Ownership Fee Simple
SqFt Source Estimated
Security Features Carbon Monoxide Detector(s),Main Entrance Lock,Smoke Detector
Special Listing Condition Standard
Read Less
Want to know what your home might be worth? Contact us for a FREE valuation!

Our team is ready to help you sell your home for the highest possible price ASAP

Bought with Pinkesh Gala • Smart Realty, LLC





