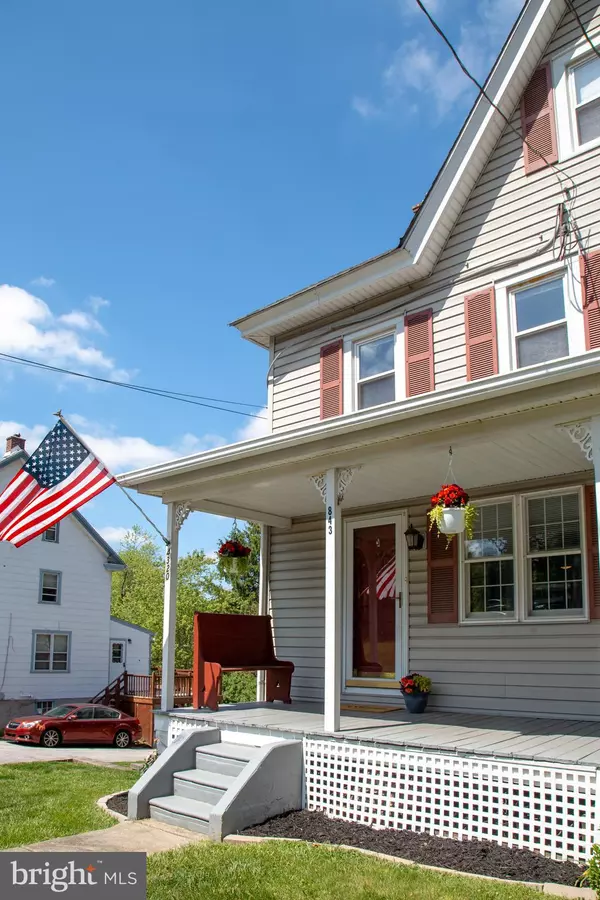$204,900
$204,900
For more information regarding the value of a property, please contact us for a free consultation.
4320 ASTON MILL RD Aston, PA 19014
3 Beds
3 Baths
1,203 SqFt
Key Details
Sold Price $204,900
Property Type Single Family Home
Sub Type Twin/Semi-Detached
Listing Status Sold
Purchase Type For Sale
Square Footage 1,203 sqft
Price per Sqft $170
Subdivision Aston Mills
MLS Listing ID PADE519452
Sold Date 07/09/20
Style Colonial
Bedrooms 3
Full Baths 3
HOA Y/N N
Abv Grd Liv Area 1,203
Originating Board BRIGHT
Year Built 1824
Annual Tax Amount $3,275
Tax Year 2019
Lot Size 5,837 Sqft
Acres 0.13
Lot Dimensions 43.00 x 134.00
Property Description
Historic Home with all of the modern updates. Huge detached for 3+ cars 29 x 23 with two 9 foot garage doors, heat, internet, great lighting. Perfect for car enthusiast, contractors, or just to hang out in. Private driveway for 6+ cars. Living room with gas fireplace, dining room with newer wall unit that cools entire first floor. Kitchen with gas range, dishwasher, garbage disposal, microwave, ceiling fan, sky light, and sliders to deck with gas hook up for grill. 2nd floor has 2 bedrooms and a full bath, new Pergo floors. 3rd floor has master bedroom with walk-in close, skylight, ceiling fan , newer standing a/c unit, master bathroom with double sink. Walk out basement has bright office/den, wet bar, full bath, separate laundry room. USB outlets in most rooms. Smart thermostat for 1st and 2nd floors.
Location
State PA
County Delaware
Area Aston Twp (10402)
Zoning RESIDENTIAL
Rooms
Basement Full, Fully Finished, Walkout Level
Interior
Interior Features Built-Ins, Skylight(s), Walk-in Closet(s), Wet/Dry Bar
Heating Hot Water
Cooling Wall Unit, Window Unit(s)
Flooring Tile/Brick, Wood, Other
Fireplaces Number 1
Fireplaces Type Gas/Propane
Equipment Built-In Microwave, Built-In Range, Dishwasher, Disposal, Dryer, Microwave, Oven/Range - Gas, Refrigerator, Washer
Fireplace Y
Window Features Skylights
Appliance Built-In Microwave, Built-In Range, Dishwasher, Disposal, Dryer, Microwave, Oven/Range - Gas, Refrigerator, Washer
Heat Source Natural Gas
Laundry Basement
Exterior
Exterior Feature Deck(s)
Parking Features Oversized
Garage Spaces 9.0
Utilities Available Cable TV
Water Access N
Roof Type Shingle
Accessibility >84\" Garage Door
Porch Deck(s)
Total Parking Spaces 9
Garage Y
Building
Story 3
Sewer Public Sewer
Water Public
Architectural Style Colonial
Level or Stories 3
Additional Building Above Grade, Below Grade
New Construction N
Schools
School District Penn-Delco
Others
Senior Community No
Tax ID 02-00-00307-00
Ownership Fee Simple
SqFt Source Assessor
Security Features Carbon Monoxide Detector(s),Smoke Detector
Acceptable Financing Cash, Conventional, FHA, VA
Listing Terms Cash, Conventional, FHA, VA
Financing Cash,Conventional,FHA,VA
Special Listing Condition Standard
Read Less
Want to know what your home might be worth? Contact us for a FREE valuation!

Our team is ready to help you sell your home for the highest possible price ASAP

Bought with Shakela Y Strawberry • Realty ONE Group Legacy





