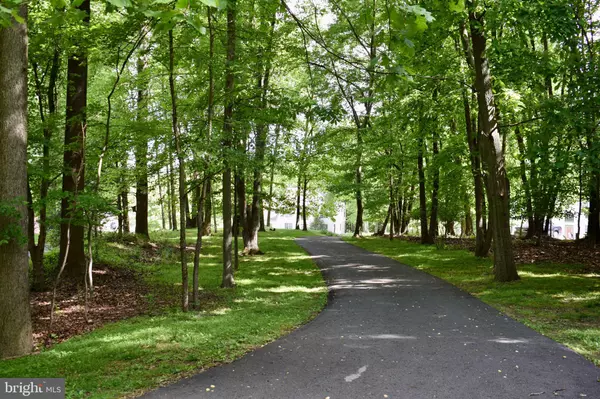$530,000
$535,000
0.9%For more information regarding the value of a property, please contact us for a free consultation.
1140 CAROLINA AVE West Chester, PA 19380
4 Beds
3 Baths
3,752 SqFt
Key Details
Sold Price $530,000
Property Type Single Family Home
Sub Type Detached
Listing Status Sold
Purchase Type For Sale
Square Footage 3,752 sqft
Price per Sqft $141
Subdivision Tall Trees
MLS Listing ID PACT506426
Sold Date 08/21/20
Style Colonial
Bedrooms 4
Full Baths 2
Half Baths 1
HOA Y/N N
Abv Grd Liv Area 2,802
Originating Board BRIGHT
Year Built 1997
Annual Tax Amount $8,319
Tax Year 2020
Lot Size 1.400 Acres
Acres 1.4
Lot Dimensions 0.00 x 0.00
Property Description
Youre going to love this beautiful, 2-story Colonial located just minutes from downtown West Chester. This 4 bedroom, 2.5 bath home with 2-car garage will give you 2,800 sq ft of above-ground living space to move about freely. Not to mention the additional 950 finished sq ft in the basement just waiting to be filled with movie nights and your new home gym. Wake up each morning and enjoy your cup of coffee outside on your magnificent composite deck where you can relax in the privacy provided by the mature trees boarding your yard. Or enjoy hosting your family and friends at a summer cookout while taking in the nature views and playing yard games out on the flat, green lawn. Best of all, there are no stucco worries here! New vinyl siding was installed on the entire exterior in 2019. Along with the whole house generator (2014) and newer HVAC system (2012), you should have peace-of-mind moving into this home! Inside you will come upon the open-concept kitchen and living room including the sought-after white cabinets, stainless steel double oven, dishwasher and microwave, and the inviting gas-fireplace. Upstairs, the master bedroom suite is not something to be missed. Complete with a trey ceiling, en-suite bath with soaking tub, his and her closest (hers being a very spacious walk-in closet!), and additional bonus room that could be made into either a very large closet, a nursery, home office or simply additional storage space. This home is situated near the end of a wonderful cul-de-sac, in the highly desired West Chester School District. Just minutes from Rt 100, 322, 30 and 202 for easy commuting. There are plenty of fantastic parks nearby and only 10 minutes from the gorgeous walking trails at Stroud Preserve, as well as downtown West Chester which offers impressive dining, amazing shopping and a great place to leisurely stroll through town and take in the sights.
Location
State PA
County Chester
Area West Goshen Twp (10352)
Zoning R3
Rooms
Other Rooms Living Room, Dining Room, Primary Bedroom, Kitchen, Family Room, Basement, Breakfast Room, Bedroom 1, Exercise Room, Laundry, Office, Storage Room, Bathroom 2, Bathroom 3, Bonus Room, Primary Bathroom, Full Bath, Half Bath
Basement Full, Fully Finished
Interior
Hot Water Electric
Heating Forced Air
Cooling Central A/C
Fireplaces Number 1
Fireplaces Type Gas/Propane
Fireplace Y
Heat Source Propane - Leased
Laundry Main Floor
Exterior
Exterior Feature Deck(s)
Parking Features Garage - Side Entry
Garage Spaces 2.0
Water Access N
View Trees/Woods
Roof Type Asphalt
Accessibility None
Porch Deck(s)
Attached Garage 2
Total Parking Spaces 2
Garage Y
Building
Story 2
Sewer Public Sewer
Water Well
Architectural Style Colonial
Level or Stories 2
Additional Building Above Grade, Below Grade
New Construction N
Schools
School District West Chester Area
Others
Senior Community No
Tax ID 52-02 -0075.2100
Ownership Fee Simple
SqFt Source Assessor
Acceptable Financing Cash, Conventional, FHA, VA
Listing Terms Cash, Conventional, FHA, VA
Financing Cash,Conventional,FHA,VA
Special Listing Condition Standard
Read Less
Want to know what your home might be worth? Contact us for a FREE valuation!

Our team is ready to help you sell your home for the highest possible price ASAP

Bought with Terez J Viljoen • Weichert Realtors






