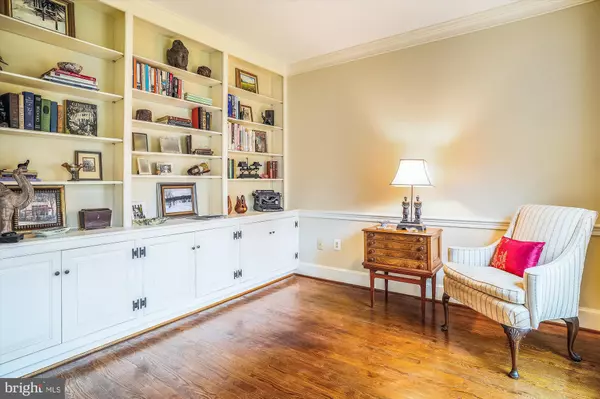$725,000
$675,000
7.4%For more information regarding the value of a property, please contact us for a free consultation.
12137 DARNLEY RD Woodbridge, VA 22192
5 Beds
4 Baths
3,852 SqFt
Key Details
Sold Price $725,000
Property Type Single Family Home
Sub Type Detached
Listing Status Sold
Purchase Type For Sale
Square Footage 3,852 sqft
Price per Sqft $188
Subdivision Westridge
MLS Listing ID VAPW517954
Sold Date 04/30/21
Style Colonial
Bedrooms 5
Full Baths 3
Half Baths 1
HOA Fees $74/qua
HOA Y/N Y
Abv Grd Liv Area 3,052
Originating Board BRIGHT
Year Built 1988
Annual Tax Amount $7,015
Tax Year 2021
Lot Size 0.369 Acres
Acres 0.37
Property Description
Fabulous extended Durham model by Fairfield Homes features a covered portico entrance to a grand foyer. Appointed with classic hardwood flooring, 9 foot ceilings, elegant colonial molding, custom built-in bookshelves in the library & living room, two fireplaces plus full length windows that fill the home with natural light. Unusually large formal living room and dining room make this home ideal for entertaining. Remodeled kitchen with center island, granite counters, a large walk-in pantry and a separate side bar with copper sink. Main level laundry room with soaking tub. Family room beside the breakfast room has vaulted ceilings with skylights and French doors that lead to an inviting screened porch plus a large deck overlooking a backyard oasis! Premium 3rd acre wooded lot is a gardener's paradise that has been designated as an Audubon Wildlife Sanctuary! Extensive landscaping including 2 garden ponds, gazebo, stone walkways, irrigation system and a host of flowering plants. The lot backs to wooded common area with the sound of rushing water in the Beaver Dam Run. Finished walkout basement with big rec room, 5th bedroom, bathroom and 2 spacious storage rooms. Large upper level primary bedroom suite has a walk-in closet with closet organizers plus a dressing area with a second closet and French doors that open to a private balcony. Remodeled primary bathroom has two vanity sinks, a garden tub, separate glass enclosed shower and private water closet. Westridge community amenities include a pool with view of the lake, tennis courts, tot lots and jogging trails.
Location
State VA
County Prince William
Zoning R4
Rooms
Other Rooms Living Room, Dining Room, Primary Bedroom, Bedroom 2, Bedroom 3, Bedroom 4, Bedroom 5, Kitchen, Family Room, Library, Breakfast Room, Laundry, Recreation Room
Basement Full, Rear Entrance, Partially Finished, Walkout Level
Interior
Interior Features Bar, Breakfast Area, Built-Ins, Carpet, Ceiling Fan(s), Chair Railings, Crown Moldings, Dining Area, Family Room Off Kitchen, Floor Plan - Traditional, Kitchen - Eat-In, Kitchen - Island, Kitchen - Table Space, Pantry, Primary Bath(s), Skylight(s), Soaking Tub, Sprinkler System
Hot Water Natural Gas
Heating Forced Air
Cooling Ceiling Fan(s), Central A/C
Flooring Hardwood, Carpet
Fireplaces Number 2
Fireplaces Type Brick
Equipment Built-In Microwave, Dishwasher, Disposal, Dryer, Exhaust Fan, Freezer, Icemaker, Microwave, Refrigerator, Washer, Water Heater, Oven/Range - Gas, Oven - Wall
Fireplace Y
Window Features Bay/Bow,Double Hung,Skylights,Storm
Appliance Built-In Microwave, Dishwasher, Disposal, Dryer, Exhaust Fan, Freezer, Icemaker, Microwave, Refrigerator, Washer, Water Heater, Oven/Range - Gas, Oven - Wall
Heat Source Natural Gas
Laundry Main Floor
Exterior
Exterior Feature Breezeway, Deck(s), Balcony, Screened, Porch(es)
Parking Features Garage - Front Entry, Garage Door Opener
Garage Spaces 2.0
Fence Split Rail
Amenities Available Community Center, Jog/Walk Path, Lake, Pool - Outdoor, Tennis Courts, Tot Lots/Playground
Water Access N
View Trees/Woods, Creek/Stream, Pond
Accessibility None
Porch Breezeway, Deck(s), Balcony, Screened, Porch(es)
Attached Garage 2
Total Parking Spaces 2
Garage Y
Building
Lot Description Backs to Trees, Landscaping, Pond, Premium, Backs - Parkland, Cul-de-sac, Stream/Creek
Story 3
Sewer Public Sewer
Water Public
Architectural Style Colonial
Level or Stories 3
Additional Building Above Grade, Below Grade
Structure Type 9'+ Ceilings,Cathedral Ceilings
New Construction N
Schools
School District Prince William County Public Schools
Others
HOA Fee Include Common Area Maintenance,Pool(s),Recreation Facility,Trash
Senior Community No
Tax ID 8193-68-3208
Ownership Fee Simple
SqFt Source Assessor
Special Listing Condition Standard
Read Less
Want to know what your home might be worth? Contact us for a FREE valuation!

Our team is ready to help you sell your home for the highest possible price ASAP

Bought with Tom Ross • Long & Foster Real Estate, Inc.





