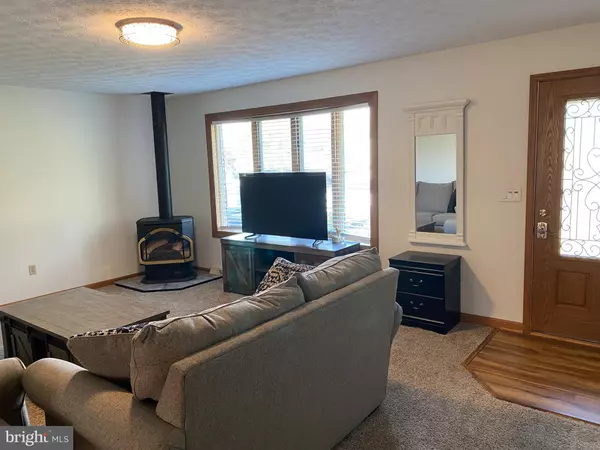$275,000
$269,000
2.2%For more information regarding the value of a property, please contact us for a free consultation.
1829 JANET AVE Lebanon, PA 17046
4 Beds
2 Baths
2,194 SqFt
Key Details
Sold Price $275,000
Property Type Single Family Home
Sub Type Detached
Listing Status Sold
Purchase Type For Sale
Square Footage 2,194 sqft
Price per Sqft $125
Subdivision Lions Lake North
MLS Listing ID PALN119492
Sold Date 07/16/21
Style Ranch/Rambler
Bedrooms 4
Full Baths 2
HOA Y/N N
Abv Grd Liv Area 1,704
Originating Board BRIGHT
Year Built 1989
Annual Tax Amount $3,574
Tax Year 2020
Lot Size 10,890 Sqft
Acres 0.25
Property Description
Come see this beautiful, well-maintained brick/vinyl rancher that abounds with pride of ownership! This 4 BR, 2 Bath home in a lovely neighborhood on the north side of Ebenezer Lake is sure to please. The living room boasts a bow window, stand-alone propane fireplace, and neutral paint colors. In the kitchen, custom oak cabinets, ample counter space, and an adjacent dining area make for easy meals and entertaining. The large family/sun room is bathed in natural light, offers access to the deck, and has a cathedral, wood ceiling with skylights, and a stand-alone propane fireplace. The master bedroom features a private full bathroom. Two more bedrooms, a full bathroom, and a laundry room complete the main floor. In the lower level, a spacious 4th bedroom w/ a cedar closet, and an office/game room provide additional room to spawl out. The attached 2-car garage w/ overhead storage and a 10'X12' utility shed w/ electric allow room to work on and play w/ all the toys. Recent improvements include a new propane furnace (Oct. 2020), new A/C system (Feb. 2021), 6 Castle replacement windows, newer roof (2017), and other numerous upgrades. An underground animal fence will remain with the property if the new owners want it. A ranch home this nice is difficult to find! Set up your showing today!
Location
State PA
County Lebanon
Area North Lebanon Twp (13227)
Zoning R1
Rooms
Other Rooms Living Room, Dining Room, Bedroom 2, Bedroom 3, Bedroom 4, Kitchen, Family Room, Bedroom 1, Laundry, Office, Bathroom 1, Bathroom 2
Basement Full
Main Level Bedrooms 3
Interior
Hot Water Electric
Heating Forced Air
Cooling Central A/C
Fireplaces Number 2
Fireplaces Type Free Standing, Gas/Propane
Fireplace Y
Heat Source Propane - Owned
Laundry Main Floor
Exterior
Exterior Feature Deck(s)
Parking Features Additional Storage Area, Garage - Front Entry, Garage Door Opener
Garage Spaces 8.0
Water Access N
Accessibility None
Porch Deck(s)
Attached Garage 2
Total Parking Spaces 8
Garage Y
Building
Story 1
Sewer Public Sewer
Water Public
Architectural Style Ranch/Rambler
Level or Stories 1
Additional Building Above Grade, Below Grade
New Construction N
Schools
School District Cornwall-Lebanon
Others
Senior Community No
Tax ID 27-2330025-377539-0000
Ownership Fee Simple
SqFt Source Assessor
Acceptable Financing Cash, Conventional, FHA, USDA, VA
Listing Terms Cash, Conventional, FHA, USDA, VA
Financing Cash,Conventional,FHA,USDA,VA
Special Listing Condition Standard
Read Less
Want to know what your home might be worth? Contact us for a FREE valuation!

Our team is ready to help you sell your home for the highest possible price ASAP

Bought with Ashley Shyda • Bering Real Estate Co.





