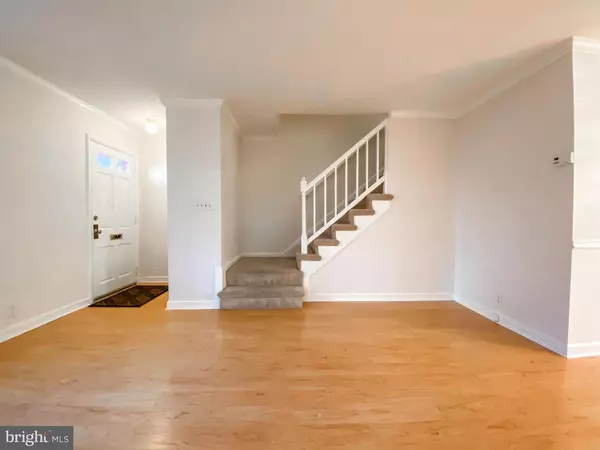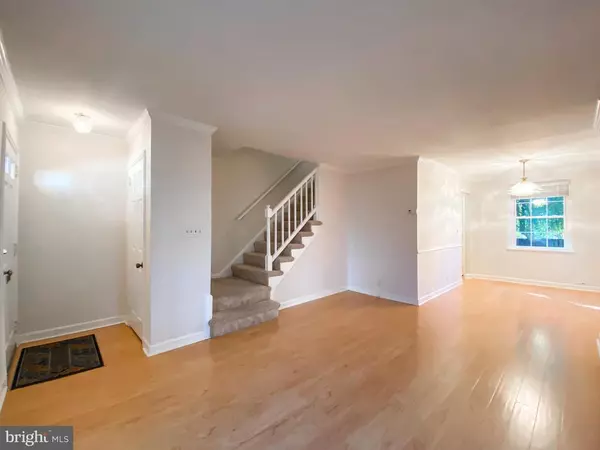$515,000
$510,000
1.0%For more information regarding the value of a property, please contact us for a free consultation.
4877A 28TH ST S #2573 Arlington, VA 22206
2 Beds
2 Baths
1,383 SqFt
Key Details
Sold Price $515,000
Property Type Condo
Sub Type Condo/Co-op
Listing Status Sold
Purchase Type For Sale
Square Footage 1,383 sqft
Price per Sqft $372
Subdivision Fairlington Villages
MLS Listing ID VAAR172690
Sold Date 12/11/20
Style Colonial
Bedrooms 2
Full Baths 2
Condo Fees $406/mo
HOA Y/N N
Abv Grd Liv Area 922
Originating Board BRIGHT
Year Built 1944
Annual Tax Amount $4,677
Tax Year 2020
Property Description
END UNIT WITH NEUTRAL DECOR ON QUIET CUL-DE-SAC BACKING TO TENNIS COURT & TREED COMMON AREA. INVITING MAIN LEVEL LIVING & DINING ROOM. UPDATES INCLUDE ALL NEW PELLA WINDOWS, PERGO FLOORING MAIN & LOWER LEVEL, KITCHEN AND BATH ROOMS. UPPER LEVEL 2 BEDROOMS AND FULL BATH. ACCESS TO UNFINISHED ATTIC SPACE VIA PULL DOWN LADDER. LOWER LEVEL FEATURES SPACIOUS FAMILY ROOM, FULL BATH W/WASHER & DRYER AND DEN WHICH COULD BE USED AS 3RD BEDROOM. RECENTLY PAINTED THROUGHOUT. FENCED BACKYARD WITH PATIO & RECENT NEW LANDSCAPING. SWIMMING POOLS(6), TENNIS COURTS (12) AND TOT LOTS. SIDEWALKS THROUGHOUT THE COMMUNITIES. SHORT WALK TO METRO BUS STOP, NEW ALEXANDRIA GATEWAY WITH HARRIS TEETER GROCERY, SHIRLINGTON VILLAGE THAT FEATURES SHOPS, RESTAURANTS,GROCERY STORE, LIBRARY & MOVIE THEATRE. COMMUNITY WITH LOTS OF WALKING PATHS & PET FRIENDLY PARKS. AMPLE CUL-DE-SAC PARKING!!
Location
State VA
County Arlington
Rooms
Other Rooms Living Room, Dining Room, Bedroom 2, Kitchen, Family Room, Den, Bedroom 1, Bathroom 1, Bathroom 2, Attic
Basement English, Full, Fully Finished, Heated
Interior
Hot Water Electric
Heating Central
Cooling Central A/C
Equipment Dishwasher, Disposal, Dryer - Electric, Oven/Range - Electric, Microwave, Range Hood, Refrigerator, Washer, Water Heater
Fireplace N
Appliance Dishwasher, Disposal, Dryer - Electric, Oven/Range - Electric, Microwave, Range Hood, Refrigerator, Washer, Water Heater
Heat Source Electric
Laundry Basement
Exterior
Fence Rear, Wood
Amenities Available Pool - Outdoor, Swimming Pool, Tennis Courts, Tot Lots/Playground
Water Access N
View Trees/Woods
Accessibility Level Entry - Main
Garage N
Building
Story 3
Sewer Public Sewer
Water Public
Architectural Style Colonial
Level or Stories 3
Additional Building Above Grade, Below Grade
New Construction N
Schools
Elementary Schools Abingdon
Middle Schools Gunston
High Schools Wakefield
School District Arlington County Public Schools
Others
HOA Fee Include Common Area Maintenance,Ext Bldg Maint,Lawn Care Front,Management,Pool(s),Sewer,Snow Removal,Trash,Water
Senior Community No
Tax ID 29-005-573
Ownership Condominium
Acceptable Financing Cash, Conventional, FHA, VA
Listing Terms Cash, Conventional, FHA, VA
Financing Cash,Conventional,FHA,VA
Special Listing Condition Standard
Read Less
Want to know what your home might be worth? Contact us for a FREE valuation!

Our team is ready to help you sell your home for the highest possible price ASAP

Bought with Keri K Shull • Optime Realty





