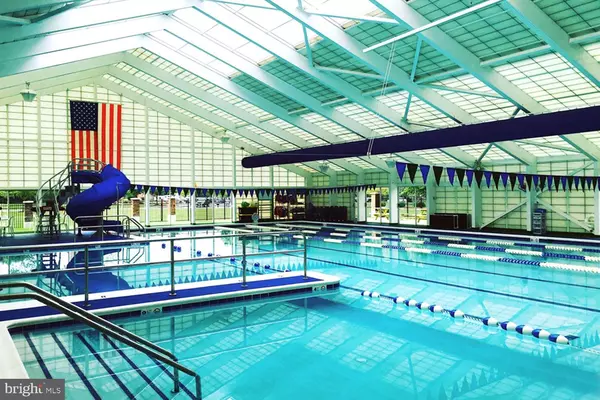$289,900
$289,900
For more information regarding the value of a property, please contact us for a free consultation.
135 NOTTINGHAM LN Ocean Pines, MD 21811
3 Beds
3 Baths
1,620 SqFt
Key Details
Sold Price $289,900
Property Type Single Family Home
Sub Type Detached
Listing Status Sold
Purchase Type For Sale
Square Footage 1,620 sqft
Price per Sqft $178
Subdivision Ocean Pines - Sherwood Forest
MLS Listing ID MDWO2001446
Sold Date 09/23/21
Style Ranch/Rambler,Contemporary
Bedrooms 3
Full Baths 3
HOA Fees $83/ann
HOA Y/N Y
Abv Grd Liv Area 1,620
Originating Board BRIGHT
Year Built 1989
Annual Tax Amount $2,025
Tax Year 2021
Lot Size 8,652 Sqft
Acres 0.2
Lot Dimensions 0.00 x 0.00
Property Description
OCEAN ORIENTED RANCHER designed for easy living, both indoors and out! Lush natural surrounds in popular OCEAN PINES, just 20 minutes from Ocean City beaches and boardwalk! WALLS OF WINDOWS and OPEN CONCEPT DESIGN with wraparound dining deck and enclosed crab feast porch. Wood floors & soothing seaside paint palette with designer ceiling fan breezes. Relaxed living/media area flowing into bistro dining area and Nantucket-style Kitchen. Three bright and airy Bedrooms, each with private Bath! Perfect for hosting a regular stream of seasonal guests! Established Ocean Pines with 5 pools, fabulous aquatic center with swimming programs, and racquet club. Easy access to RTs 50/301. LIVE YEAR-ROUND or ESCAPE ON THE WEEKENDS to this EVER-BECKONING BEACH HOME!
Location
State MD
County Worcester
Area Worcester Ocean Pines
Zoning R-2
Rooms
Main Level Bedrooms 3
Interior
Interior Features Entry Level Bedroom, Ceiling Fan(s), Window Treatments
Hot Water Electric
Heating Heat Pump(s)
Cooling Central A/C
Flooring Hardwood, Ceramic Tile, Carpet
Fireplaces Number 1
Equipment Dryer - Electric, Refrigerator, Stove, Washer, Water Heater
Fireplace Y
Appliance Dryer - Electric, Refrigerator, Stove, Washer, Water Heater
Heat Source Electric, Natural Gas Available
Exterior
Utilities Available Cable TV, Natural Gas Available
Water Access N
Roof Type Asphalt
Accessibility None
Road Frontage Public
Garage N
Building
Story 1
Sewer Public Sewer
Water Public
Architectural Style Ranch/Rambler, Contemporary
Level or Stories 1
Additional Building Above Grade, Below Grade
Structure Type Cathedral Ceilings
New Construction N
Schools
High Schools Stephen Decatur
School District Worcester County Public Schools
Others
Pets Allowed Y
Senior Community No
Tax ID 03-103196
Ownership Fee Simple
SqFt Source Assessor
Acceptable Financing Conventional, Cash
Listing Terms Conventional, Cash
Financing Conventional,Cash
Special Listing Condition Standard
Pets Allowed Dogs OK
Read Less
Want to know what your home might be worth? Contact us for a FREE valuation!

Our team is ready to help you sell your home for the highest possible price ASAP

Bought with Darlene Travagline • Cummings & Co. Realtors





