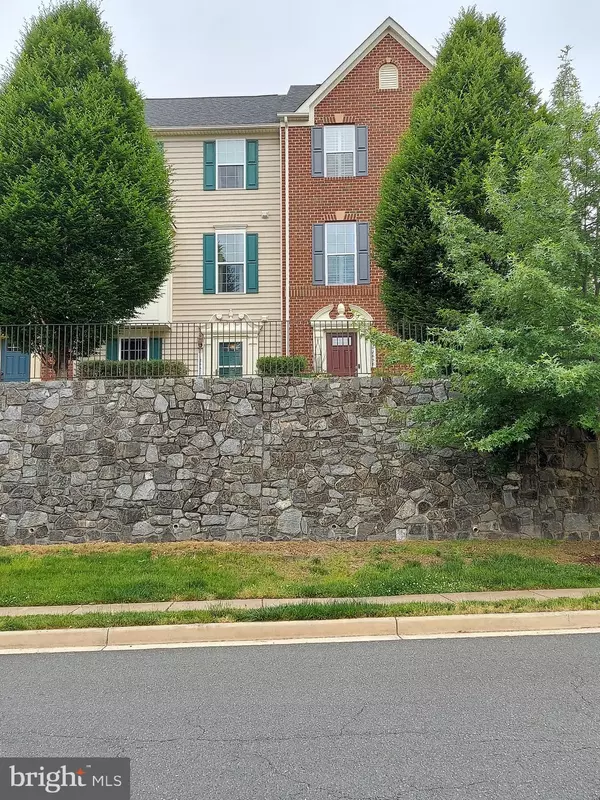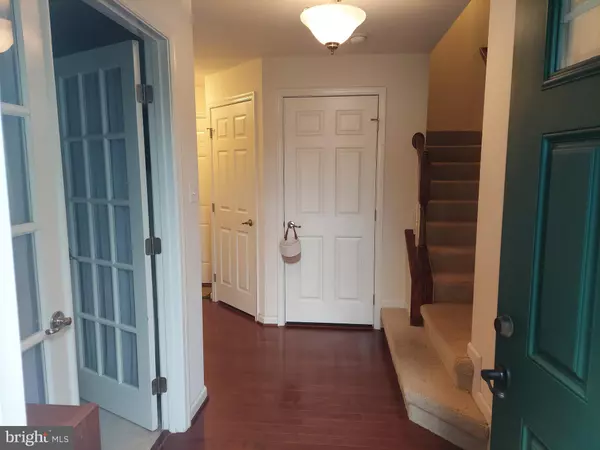$455,000
$455,000
For more information regarding the value of a property, please contact us for a free consultation.
12660 STONE LINED CIR Woodbridge, VA 22192
4 Beds
4 Baths
1,754 SqFt
Key Details
Sold Price $455,000
Property Type Townhouse
Sub Type Interior Row/Townhouse
Listing Status Sold
Purchase Type For Sale
Square Footage 1,754 sqft
Price per Sqft $259
Subdivision Reids Prospect
MLS Listing ID VAPW523792
Sold Date 06/30/21
Style Colonial,Contemporary
Bedrooms 4
Full Baths 2
Half Baths 2
HOA Fees $90/mo
HOA Y/N Y
Abv Grd Liv Area 1,454
Originating Board BRIGHT
Year Built 2011
Annual Tax Amount $4,223
Tax Year 2021
Lot Size 1,773 Sqft
Acres 0.04
Property Description
***UNDER CONTRACT*** STUNNING & Awesome 3 LVL TH with wood floors & carpet throughout! Entry LVL Bedroom or office, if you prefer...with access to huge 2 Car Garage. Walk up to your gourmet kitchen with huge island & granite galore, Chef Gas stove, upgraded granite counters, Refrigerator with ice-maker and water dispenser, new disposal, separate dining area just off of kitchen with walk out balcony, and hardwood throughout the main level. Bump out bay window in living room. Top level features Master BR with His & Her shower, and 2 additional rooms with walk-in closets. Washer & Dryer on top level for your convenience. No disappointments here in a home that is LESS than 10 years old....The Mozart!!! LOW HOA!!! This home was built for family growth and the community features (off street) parking, tot lot, in-ground pool, basketball court, and plenty of walking trails. Home is in Colgan HS district!!! Don't let this one get away...it won't last!!! PRICED TO SELL!!! 2 Open Houses on 5/29 & 5/30 from 1-3PM each day and Offer Review on 6/3!!!
Location
State VA
County Prince William
Zoning PMR
Rooms
Other Rooms Laundry
Basement Full
Interior
Interior Features Carpet, Ceiling Fan(s), Dining Area, Entry Level Bedroom, Family Room Off Kitchen, Floor Plan - Open, Formal/Separate Dining Room, Kitchen - Island, Kitchen - Table Space, Pantry, Recessed Lighting, Stall Shower, Upgraded Countertops, Walk-in Closet(s), Window Treatments, Wood Floors
Hot Water Natural Gas
Heating Central, Forced Air
Cooling Central A/C, Ceiling Fan(s)
Equipment Built-In Microwave, Commercial Range, Dishwasher, Disposal, Dryer, Dryer - Front Loading, Exhaust Fan, Icemaker, Oven - Wall, Oven/Range - Gas, Refrigerator, Stainless Steel Appliances, Stove, Washer, Water Heater
Furnishings No
Fireplace N
Window Features Double Hung,Energy Efficient,Screens
Appliance Built-In Microwave, Commercial Range, Dishwasher, Disposal, Dryer, Dryer - Front Loading, Exhaust Fan, Icemaker, Oven - Wall, Oven/Range - Gas, Refrigerator, Stainless Steel Appliances, Stove, Washer, Water Heater
Heat Source Natural Gas
Laundry Upper Floor
Exterior
Parking Features Additional Storage Area, Garage - Rear Entry, Garage Door Opener, Inside Access
Garage Spaces 4.0
Amenities Available Club House, Common Grounds, Jog/Walk Path, Pool - Outdoor, Pool Mem Avail, Tot Lots/Playground
Water Access N
View Street, Trees/Woods
Roof Type Architectural Shingle
Accessibility >84\" Garage Door
Attached Garage 2
Total Parking Spaces 4
Garage Y
Building
Story 3
Sewer Public Sewer
Water Public
Architectural Style Colonial, Contemporary
Level or Stories 3
Additional Building Above Grade, Below Grade
New Construction N
Schools
Elementary Schools Penn
Middle Schools Benton
High Schools Call School Board
School District Prince William County Public Schools
Others
Pets Allowed Y
HOA Fee Include Management,Pool(s),Recreation Facility,Road Maintenance,Snow Removal,Trash
Senior Community No
Tax ID 8193-22-6379
Ownership Fee Simple
SqFt Source Assessor
Security Features Electric Alarm,Motion Detectors,Security System,Smoke Detector
Acceptable Financing Cash, Conventional, FHA, VA
Horse Property N
Listing Terms Cash, Conventional, FHA, VA
Financing Cash,Conventional,FHA,VA
Special Listing Condition Standard
Pets Allowed No Pet Restrictions
Read Less
Want to know what your home might be worth? Contact us for a FREE valuation!

Our team is ready to help you sell your home for the highest possible price ASAP

Bought with Daniel Abarquez • Fairfax Realty Select





