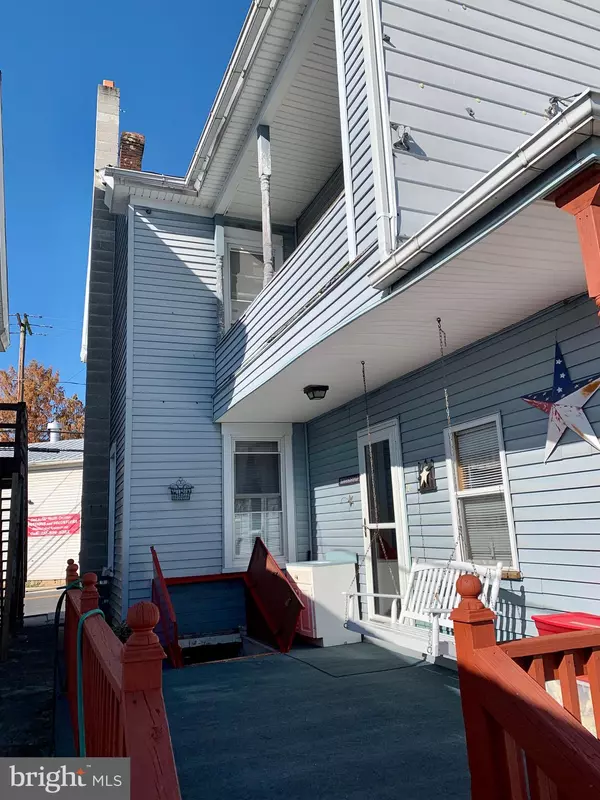$115,000
$115,000
For more information regarding the value of a property, please contact us for a free consultation.
336 WASHINGTON AVE Mifflintown, PA 17059
3 Beds
2 Baths
1,573 SqFt
Key Details
Sold Price $115,000
Property Type Single Family Home
Sub Type Detached
Listing Status Sold
Purchase Type For Sale
Square Footage 1,573 sqft
Price per Sqft $73
Subdivision None Available
MLS Listing ID PAJT100920
Sold Date 08/11/21
Style Traditional
Bedrooms 3
Full Baths 1
Half Baths 1
HOA Y/N N
Abv Grd Liv Area 1,573
Originating Board BRIGHT
Year Built 1900
Annual Tax Amount $1,089
Tax Year 2021
Lot Size 3,484 Sqft
Acres 0.08
Lot Dimensions 25.00 x 145.00
Property Description
Everything you've been looking for! Come tour this 3 bedroom 1.5 bath, 2 story home on Washington Ave. Main level features 2 living areas, an updated kitchen/dining, and a laundry/half bath. Upstairs you'll find 2 big bedrooms and a full bathroom, along with the primary bedroom that offers private access to the side balcony. Multi-heat includes the oil furnace (replaced 2015) along with a corn/pellet stove and a propane wall unit. Like to entertain? Step outside to enjoy the spacious side patio with rocking swing, or walk down the steps to the in-ground pool with an area for tables and lounge chairs. The 2 car garage with a new metal roof completes the property. The current owners have spent 50 years calling this home, it's easy to see why!
Location
State PA
County Juniata
Area Mifflintown Boro (14808)
Zoning MEDIUM DENSITY
Rooms
Other Rooms Living Room, Bedroom 2, Bedroom 3, Kitchen, Basement, Bedroom 1, Full Bath, Half Bath
Basement Partial, Unfinished
Interior
Interior Features Attic, Ceiling Fan(s), Kitchen - Eat-In
Hot Water Electric
Heating Forced Air
Cooling Window Unit(s)
Flooring Carpet, Hardwood
Equipment Refrigerator, Stove, Dishwasher
Appliance Refrigerator, Stove, Dishwasher
Heat Source Oil
Exterior
Exterior Feature Porch(es)
Parking Features Garage Door Opener
Garage Spaces 2.0
Fence Chain Link
Pool In Ground
Water Access N
Roof Type Asphalt,Metal
Accessibility None
Porch Porch(es)
Total Parking Spaces 2
Garage Y
Building
Lot Description Level, Open
Story 2
Sewer Public Sewer
Water Public
Architectural Style Traditional
Level or Stories 2
Additional Building Above Grade, Below Grade
Structure Type Dry Wall,Plaster Walls
New Construction N
Schools
Middle Schools Tuscarora
High Schools Juniata
School District Juniata County
Others
Senior Community No
Tax ID 08-01 -196
Ownership Fee Simple
SqFt Source Estimated
Acceptable Financing Cash, Conventional
Listing Terms Cash, Conventional
Financing Cash,Conventional
Special Listing Condition Standard
Read Less
Want to know what your home might be worth? Contact us for a FREE valuation!

Our team is ready to help you sell your home for the highest possible price ASAP

Bought with Christina Bailey • Coldwell Banker Realty





