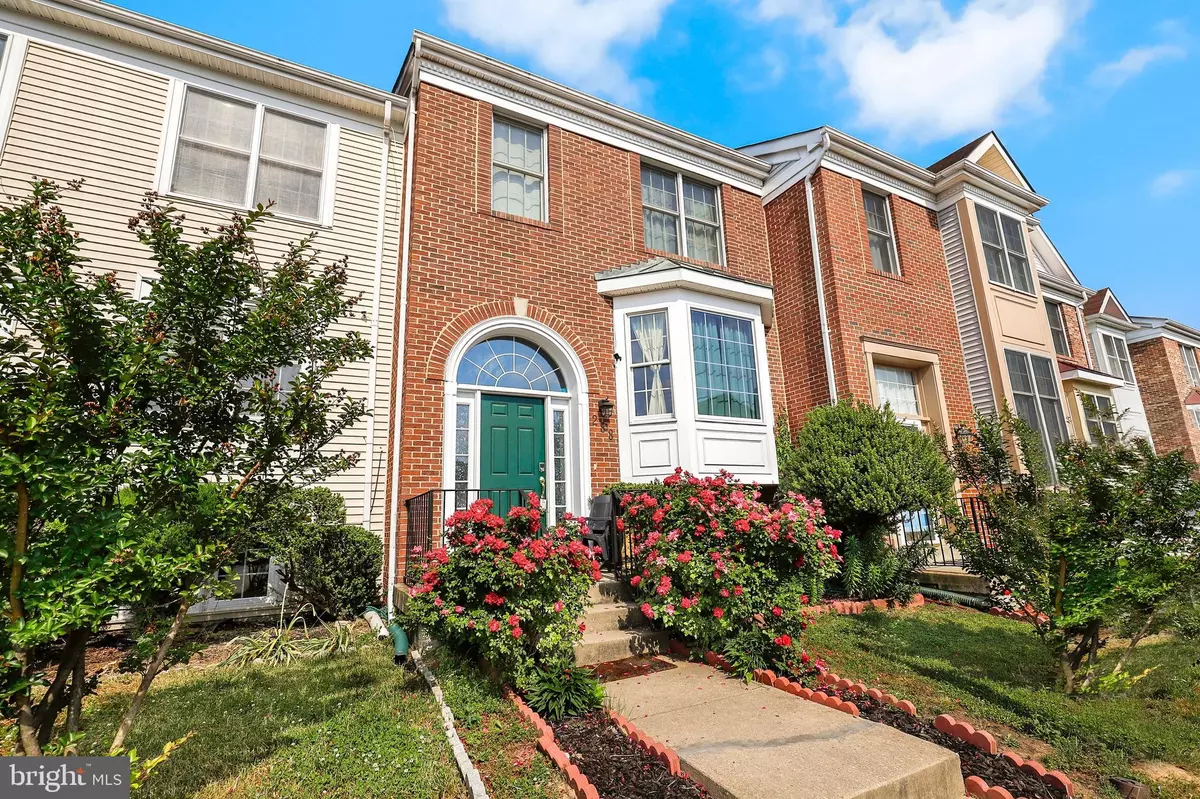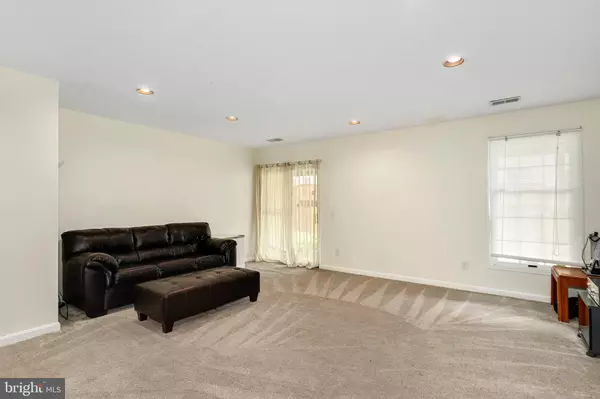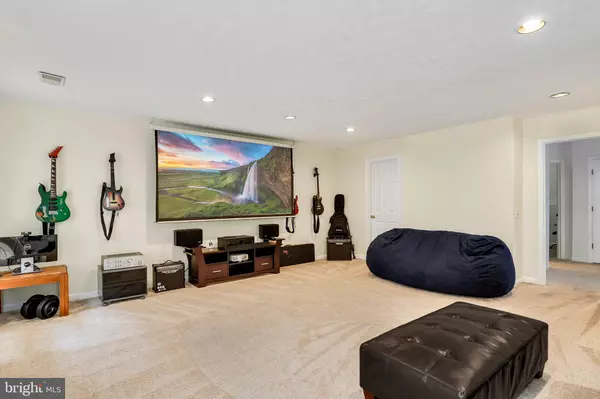$393,000
$375,000
4.8%For more information regarding the value of a property, please contact us for a free consultation.
288 SAINT MICHAELS CIR Odenton, MD 21113
4 Beds
4 Baths
2,100 SqFt
Key Details
Sold Price $393,000
Property Type Townhouse
Sub Type Interior Row/Townhouse
Listing Status Sold
Purchase Type For Sale
Square Footage 2,100 sqft
Price per Sqft $187
Subdivision Seven Oaks
MLS Listing ID MDAA469302
Sold Date 07/06/21
Style Colonial
Bedrooms 4
Full Baths 3
Half Baths 1
HOA Fees $75/mo
HOA Y/N Y
Abv Grd Liv Area 1,530
Originating Board BRIGHT
Year Built 1992
Annual Tax Amount $3,359
Tax Year 2021
Lot Size 1,500 Sqft
Acres 0.03
Property Description
This brick front immaculately maintained town home is the one you have been dreaming of! Upon entering your new home youll be greeted by a ton of natural light! This home is truly an entertainers paradise and features a kitchen with granite countertops that is open to the main family room which leads out to a nice deck creating the ultimate hang out space. The primarys suite features vaulted ceiling and an ensuite bath. On the third level you will find 3 bedrooms. On the lower level you find an additional 4th BR which is perfect for guest or an in law suite and you will find another full bath and a humongous recreation area that is only limited by your imagination. If you are looking for a home that is ready for you to move right in then this is the home for you! The seller left no stone unturned before coming to market. This one wont last, come check it out!
Location
State MD
County Anne Arundel
Zoning R5
Rooms
Basement Fully Finished, Interior Access, Rear Entrance
Interior
Interior Features Carpet, Ceiling Fan(s), Combination Dining/Living, Family Room Off Kitchen, Floor Plan - Traditional, Kitchen - Island, Kitchen - Table Space, Recessed Lighting, Walk-in Closet(s)
Hot Water Electric
Heating Heat Pump(s), Central
Cooling Central A/C
Flooring Hardwood, Carpet
Equipment Built-In Microwave, Dryer, Washer, Dishwasher, Refrigerator
Fireplace N
Appliance Built-In Microwave, Dryer, Washer, Dishwasher, Refrigerator
Heat Source Electric
Exterior
Exterior Feature Deck(s)
Parking On Site 1
Water Access N
Roof Type Architectural Shingle
Accessibility None
Porch Deck(s)
Garage N
Building
Story 3
Sewer Public Sewer
Water Public
Architectural Style Colonial
Level or Stories 3
Additional Building Above Grade, Below Grade
New Construction N
Schools
School District Anne Arundel County Public Schools
Others
Senior Community No
Tax ID 020468090064046
Ownership Fee Simple
SqFt Source Assessor
Special Listing Condition Standard
Read Less
Want to know what your home might be worth? Contact us for a FREE valuation!

Our team is ready to help you sell your home for the highest possible price ASAP

Bought with Tina C Cheung • EXP Realty, LLC






