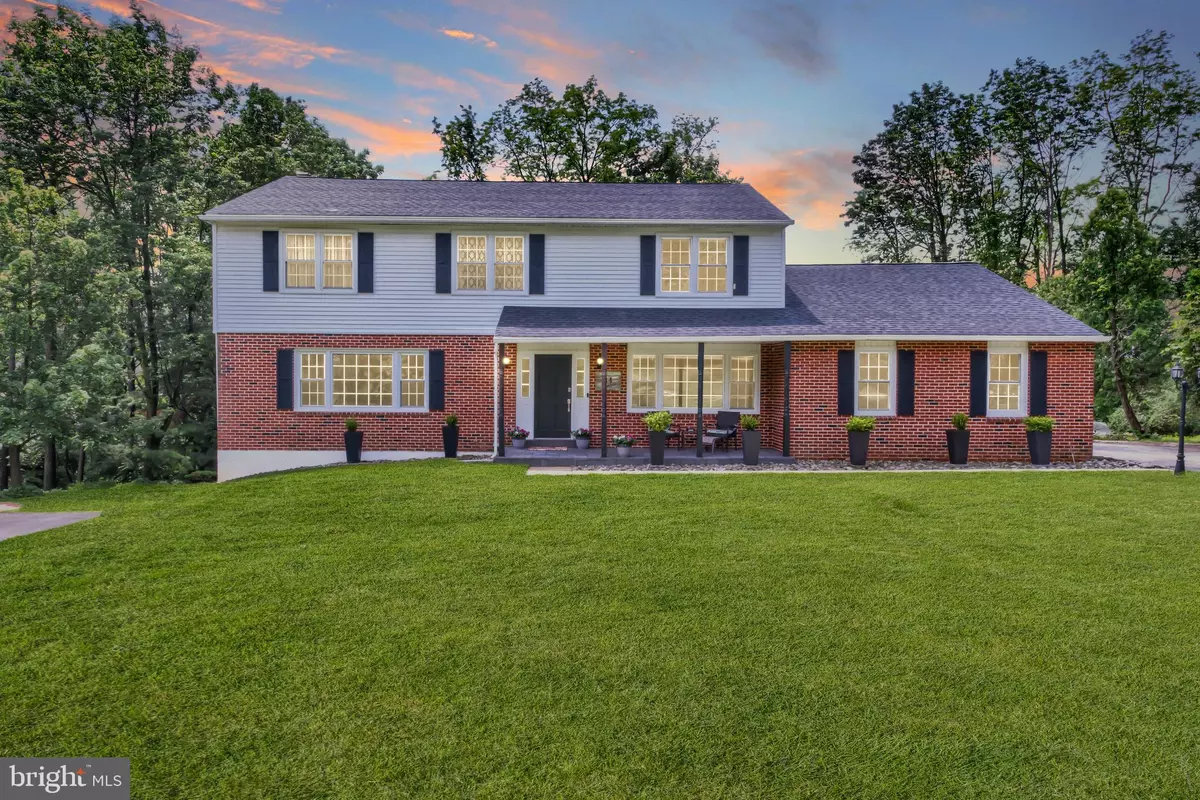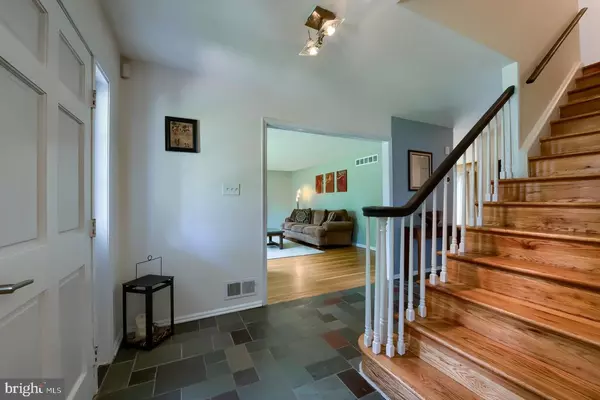$455,000
$445,000
2.2%For more information regarding the value of a property, please contact us for a free consultation.
14 DANSFIELD DR Wilmington, DE 19803
4 Beds
3 Baths
2,900 SqFt
Key Details
Sold Price $455,000
Property Type Single Family Home
Sub Type Detached
Listing Status Sold
Purchase Type For Sale
Square Footage 2,900 sqft
Price per Sqft $156
Subdivision Talley Hill
MLS Listing ID DENC502678
Sold Date 08/05/20
Style Colonial
Bedrooms 4
Full Baths 2
Half Baths 1
HOA Fees $2/ann
HOA Y/N Y
Abv Grd Liv Area 2,900
Originating Board BRIGHT
Year Built 1974
Annual Tax Amount $4,030
Tax Year 2020
Lot Size 0.370 Acres
Acres 0.37
Lot Dimensions 100.10 x 161.30
Property Description
Top-notch home in Talley Hill! Nestled in N. Wilm. enclave of stately homes, meticulously-maintained lawns, and a permeating peacefulness, this 4BRs/2.5 bath home has modern twist to well-loved traditional living. Open, lush front yard allows one to instantly appreciate variegated red brick/ white siding trimmed with black shutters, series of well-spaced tall-potted greenery stretching across front of home and 4 slim columns that edge covered porch. Updates include new kitchen (pull-outs in all cabinets), updated PR, landscaping, fresh paint and more! Welcome to warm, classic floorplan, where rooms are large, airy and sun-infused. Foyer features slate floor, while hardwood staircase sits flushed against wall. Front room is versatile space. Traditionally it is formal LR, but can also serve as more lived-in, laid-back locale. Room is large with full wall facing triple window, that lets natural light stream in, and offers perfect perch for sequence of artwork. Soft green paint color mimics outside landscaping. Slate- floor hall leads to main space, and is accented in sky-blue paint. Caf au lait paint washes FR in soft color, while low-key design defines high-in-demand room. Pleasingly random mix of leather couches, chairs and coffee table suitably face glass sliders, providing views to vibrant trees, backyard's openness and circle of privacy. Charming white-brick, wood-burning FP lies along far wall. Room offers ample natural light and space thats just right! Tucked-in hall features DD closet, hall closet and updated PR. Striking bright green paint adorns 3 PR walls, and geometric gray/green pattern acts as accent wall, providing backdrop for marble-top cherry vanity. Floor plan wraps to generously-proportioned, stunning kitchen! Over 9 ft impressive granite-top island dominates room with 3 pendant lights above. It sets elegant tone for surrounding amenities, and they certainly live up to the standard! Dark, rich cherry cabinets are paired with suite of Samsung appliances. Tumble marble backsplash is emphasized by ceramic glass border. Family and friends can relax on bar stools that line island, and offer conversation and culinary advice! Adjacent is double window and dining area, or currently, cozy reading nook, marked by brick-red accent wall and couch. Delightful! Off kitchen is access to 2-car garage and laundry room with roomy closet/cabinets, along with side door to driveway. Kitchen wraps to DR, where replica of LRs triple window adorns DR wall, and bronze wrought-iron chandelier offers hospitable touch. White chair rail divides red-brick from beige-color paint with polished hardwoods as base. Finished, carpeted, walk-out LL is bonus space and is ideal for game/fitness/rec/play room, with both unfinished storage/work bench, and outdoor access to brick-trim walkway, lattice wrap and under-deck shade. 3 big secondary BRs feature hardwoods, along with tons of natural light and closet space. Ceramic-tile floor hall bath has ceramic tile wall, all-tile shower/tub and dual-sink light cherry vanity, catering to dual-morning routines. MBR has soft, sun-infused ambiance with gleaming hardwoods, light blue/white stripe painted accent wall, walk-in closet and 2 big walls opposite each other offer easy placement of furnishings, fine artwork and framed photos. On-trend master bath offers off-the-charts appeal with gorgeous ceramic tile floor, private toilet and new sleek black cabinet-style vanity. All-tile shower is work of art with no-lip walk-in, arced glass door and stunning lead-glass inset! From FR, glass sliders grant access to 2-tiered deck. Succession of cone-shaped evergreens systemically line back and sides of yard with towering trees as framework, enveloping one in privacy with natural green screen. Backyard begs for BBQs, baseball catches & bonfires! Walk to DE Greenway, multiple parks including Rockwood Park and Museum, mins. to I-95 and less than 30 Min. to Phil. Airport. Designed for lovely living on Dansfield.!
Location
State DE
County New Castle
Area Brandywine (30901)
Zoning NC15
Rooms
Other Rooms Living Room, Dining Room, Primary Bedroom, Bedroom 2, Bedroom 3, Bedroom 4, Kitchen, Family Room, Basement
Basement Partial, Full
Interior
Hot Water Electric
Heating Central
Cooling Central A/C
Flooring Ceramic Tile, Hardwood, Carpet
Fireplaces Number 1
Heat Source Natural Gas
Exterior
Parking Features Garage - Side Entry, Garage Door Opener, Inside Access
Garage Spaces 8.0
Water Access N
Roof Type Architectural Shingle
Accessibility None
Road Frontage City/County
Attached Garage 2
Total Parking Spaces 8
Garage Y
Building
Story 2
Sewer Public Sewer
Water Public
Architectural Style Colonial
Level or Stories 2
Additional Building Above Grade, Below Grade
New Construction N
Schools
School District Brandywine
Others
Senior Community No
Tax ID 06-121.00-104
Ownership Fee Simple
SqFt Source Assessor
Acceptable Financing Cash, Conventional, FHA, VA
Listing Terms Cash, Conventional, FHA, VA
Financing Cash,Conventional,FHA,VA
Special Listing Condition Standard
Read Less
Want to know what your home might be worth? Contact us for a FREE valuation!

Our team is ready to help you sell your home for the highest possible price ASAP

Bought with Carol E Arnott-Robbins • BHHS Fox & Roach-Greenville





