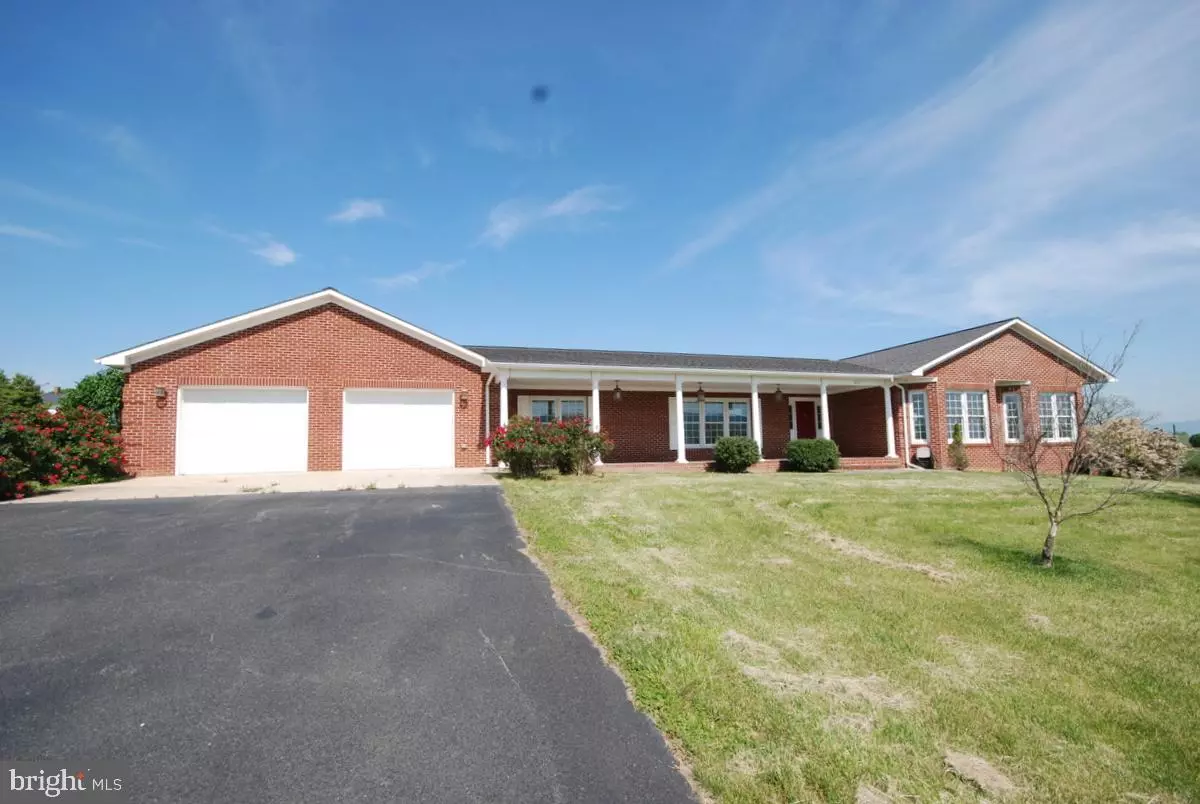$410,000
$428,500
4.3%For more information regarding the value of a property, please contact us for a free consultation.
697 HAWKINS RD Mount Jackson, VA 22842
3 Beds
3 Baths
5,152 SqFt
Key Details
Sold Price $410,000
Property Type Single Family Home
Sub Type Detached
Listing Status Sold
Purchase Type For Sale
Square Footage 5,152 sqft
Price per Sqft $79
MLS Listing ID VASH119412
Sold Date 08/07/20
Style Ranch/Rambler
Bedrooms 3
Full Baths 3
HOA Y/N N
Abv Grd Liv Area 2,576
Originating Board BRIGHT
Year Built 2006
Annual Tax Amount $2,005
Tax Year 2019
Lot Size 7.589 Acres
Acres 7.59
Property Description
This is a large, rancher-style home offering main level living in a rural setting, with panoramic views. With three bedrooms and two-and-a-half bathrooms, this would be a great family home. It is being sold "as-is" but doesn't appear to have any issues and is in move-in condition. There is ample living space, with a huge living room, separate dining room, kitchen with breakfast area, and 16' x 16' sunroom. The home is located just outside Mount Jackson, a small, rural town offering shopping, restaurants, and other amenities. With convenient access to I-81, it would work for commuters as well. In addition to the over-sized, attached garage, it has a separate detached garage that could make a nice workshop. There is also a full, unfinished basement that could double the space available.
Location
State VA
County Shenandoah
Zoning R
Rooms
Other Rooms Living Room, Dining Room, Primary Bedroom, Bedroom 2, Bedroom 3, Kitchen, Basement, Breakfast Room, Sun/Florida Room, Utility Room, Bathroom 2, Bathroom 3, Primary Bathroom
Basement Full
Main Level Bedrooms 3
Interior
Interior Features Breakfast Area, Carpet, Ceiling Fan(s), Entry Level Bedroom, Floor Plan - Traditional, Formal/Separate Dining Room, Kitchen - Country, Primary Bath(s), Wood Floors
Hot Water Electric
Heating Baseboard - Electric
Cooling Central A/C
Equipment Built-In Microwave, Dishwasher, Range Hood
Fireplace N
Appliance Built-In Microwave, Dishwasher, Range Hood
Heat Source Electric
Exterior
Parking Features Garage - Front Entry, Garage Door Opener, Oversized
Garage Spaces 4.0
Water Access N
View Pasture, Panoramic
Roof Type Shingle
Accessibility Grab Bars Mod
Attached Garage 2
Total Parking Spaces 4
Garage Y
Building
Story 1
Sewer On Site Septic
Water Well
Architectural Style Ranch/Rambler
Level or Stories 1
Additional Building Above Grade, Below Grade
New Construction N
Schools
School District Shenandoah County Public Schools
Others
Senior Community No
Tax ID 080 01 002C
Ownership Fee Simple
SqFt Source Assessor
Acceptable Financing FHA, Cash, Conventional
Listing Terms FHA, Cash, Conventional
Financing FHA,Cash,Conventional
Special Listing Condition REO (Real Estate Owned)
Read Less
Want to know what your home might be worth? Contact us for a FREE valuation!

Our team is ready to help you sell your home for the highest possible price ASAP

Bought with Anita H Rhodes • Johnston and Rhodes Real Estate





