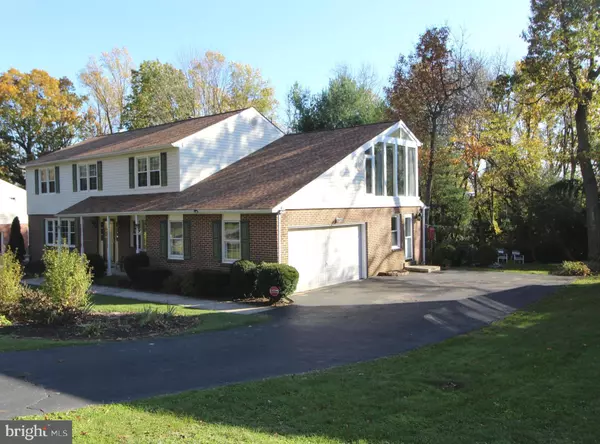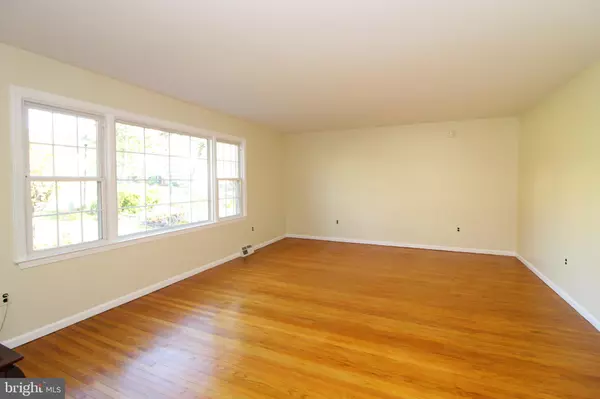$450,000
$449,500
0.1%For more information regarding the value of a property, please contact us for a free consultation.
24 DANSFIELD DR Wilmington, DE 19803
4 Beds
3 Baths
2,875 SqFt
Key Details
Sold Price $450,000
Property Type Single Family Home
Sub Type Detached
Listing Status Sold
Purchase Type For Sale
Square Footage 2,875 sqft
Price per Sqft $156
Subdivision Talley Hill
MLS Listing ID DENC512752
Sold Date 02/18/21
Style Colonial
Bedrooms 4
Full Baths 2
Half Baths 1
HOA Y/N N
Abv Grd Liv Area 2,875
Originating Board BRIGHT
Year Built 1974
Annual Tax Amount $4,125
Tax Year 2020
Lot Size 0.360 Acres
Acres 0.36
Lot Dimensions 100.00 x 158.60
Property Description
Don't miss this beautiful 4 bedroom, 2.5 bath colonial home which backs to the woods and is in a great location! You will love the charming front porch, all neutral decor with gleaming hardwood floors, bright and sunny rooms, circular floor plan, ceramic tiled Foyer with convenient main floor powder room and double closets, large Living Room, formal Dining Room with chair rail, great Family Room with brick fireplace and sliders to the exterior, huge eat-in Kitchen with brand new flooring, loads of cabinets and counter space, large pantry closet, double wall oven, stainless dishwasher, disposal, cooktop range and updated range hood. There is a Bonus Room/Computer Room and/or Laundry Room with new sink, another gigantic walk-in pantry closet and access to the multi-car driveway and 2-car side entry garage with opener. The second level has hardwood flooring under the carpet in the large bedrooms. There are two full ceramic tiled bathrooms and a wonderful Three Seasons Florida Room with vaulted ceiling and walk-in closet off the grand Main Bedroom Suite! The Main Bedroom suite has a separate Dressing Room with huge walk-in closet and separate linen closet, full ceramic tiled bath with double shower. The other bedrooms are huge with loads of closet space, walk-in closets, double closets...closet space galore! There is a ready to finish basement, super private rear yard and beautiful landscaping all around the property with beautiful flower beds! Other fine features include: updated heater, updated central air, updated hot water heater, new roof less than 1.5 years young, updated windows, updated siding, security system, extra wide 4 ft. front walkway, pet-free home and one year Cinch Warranty included! The location of this home is at the end of the street in the back of the community and not many cars coming by at this location! This property is close to everything, shopping, restaurants, train station, golf course, playground, easy commute to Wilmington and Philadelphia and much more!
Location
State DE
County New Castle
Area Brandywine (30901)
Zoning NC15
Direction North
Rooms
Other Rooms Living Room, Dining Room, Sitting Room, Bedroom 2, Bedroom 3, Bedroom 4, Kitchen, Family Room, Bedroom 1, Sun/Florida Room, Laundry, Bathroom 1, Bathroom 2, Half Bath
Basement Partial
Interior
Interior Features Attic, Kitchen - Eat-In, Wood Floors, Walk-in Closet(s), Pantry
Hot Water Electric
Heating Forced Air
Cooling Central A/C
Flooring Hardwood, Ceramic Tile, Laminated
Fireplaces Number 1
Fireplaces Type Wood
Equipment Oven - Double, Dishwasher, Disposal, Cooktop, Range Hood
Fireplace Y
Appliance Oven - Double, Dishwasher, Disposal, Cooktop, Range Hood
Heat Source Oil
Laundry Main Floor
Exterior
Parking Features Garage - Side Entry, Garage Door Opener, Inside Access
Garage Spaces 7.0
Utilities Available Cable TV Available, Electric Available
Water Access N
Roof Type Shingle
Accessibility None
Attached Garage 2
Total Parking Spaces 7
Garage Y
Building
Lot Description Backs to Trees, Rear Yard, Front Yard
Story 2
Sewer Public Sewer
Water Public
Architectural Style Colonial
Level or Stories 2
Additional Building Above Grade, Below Grade
New Construction N
Schools
Elementary Schools Lombardy
Middle Schools Springer
High Schools Brandywine
School District Brandywine
Others
Senior Community No
Tax ID 06-121.00-099
Ownership Fee Simple
SqFt Source Assessor
Security Features Security System
Acceptable Financing Cash, Conventional
Listing Terms Cash, Conventional
Financing Cash,Conventional
Special Listing Condition Standard
Read Less
Want to know what your home might be worth? Contact us for a FREE valuation!

Our team is ready to help you sell your home for the highest possible price ASAP

Bought with Mary Beth Adelman • RE/MAX Associates-Wilmington





