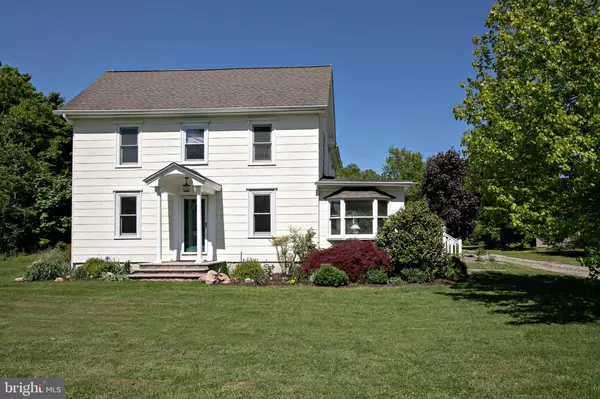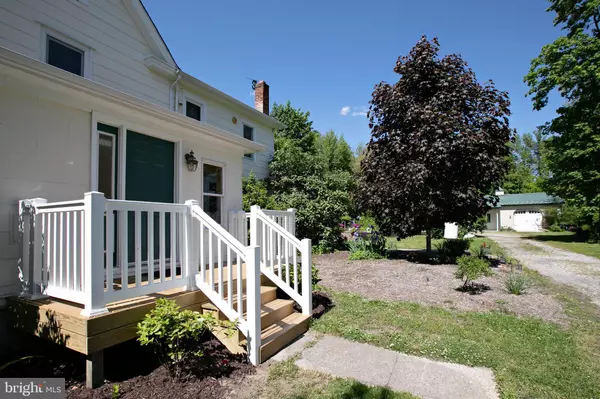$330,000
$300,000
10.0%For more information regarding the value of a property, please contact us for a free consultation.
106 HARMONY RD Mickleton, NJ 08056
4 Beds
2 Baths
2,162 SqFt
Key Details
Sold Price $330,000
Property Type Single Family Home
Sub Type Detached
Listing Status Sold
Purchase Type For Sale
Square Footage 2,162 sqft
Price per Sqft $152
Subdivision None Available
MLS Listing ID NJGL276452
Sold Date 07/23/21
Style Colonial
Bedrooms 4
Full Baths 1
Half Baths 1
HOA Y/N N
Abv Grd Liv Area 2,162
Originating Board BRIGHT
Year Built 1908
Annual Tax Amount $8,373
Tax Year 2020
Lot Size 5.850 Acres
Acres 5.85
Lot Dimensions 0.00 x 0.00
Property Description
What a wonderful opportunity to enjoy living in this lovely home situated on 5.85 acres in Mickleton. As you enter the enclosed sun porch room you will immediately see what sets this home apart from the rest. This room can be used as a mudroom, sitting area, office area or a combination of all three with loads of natural light. Main floor offers plenty of options for room layout. There is a living room and family room plus a dining room that can be interchangeable to suit your needs. Virtual staging photos included to help show options . Large custom eat- in kitchen off of the back of the home. Kitchen features beautiful cabinets with plenty of storage and roll out shelves, stainless steel appliances, built in silverware drawer and bread cabinet, double oven with 4 burners and center griddle, corian countertops, easy care laminate flooring and a built in cubby for microwave . Half bath is located off of kitchen as well as main floor laundry for extra convenience. The hardwood flooring through out the main floor has just been refinished as well as freshly painted rooms. Upstairs you will find the main hallway bathroom and 4 bedrooms plus a bonus room that could be used as an office or additional bedroom. There is a door in the primary bedroom which leads to a full walk up attic offering plenty of storage and possibilities. This home also features a full unfinished walk out basement with plenty of room for even more storage. Out back you are greeted with a beautiful paver patio and custom fire pit, two gardens, 2 sheds, custom pole building with electric with one side that can be used for garage parking. Driveway plenty big for at least 7 vehicles plus there is a parking pad by one of the sheds perfect for trailer parking. Pride of ownership is evident with beautiful landscaping and plantings. Located in desirable East Greenwich Township which offers great schools and is a part of the Kingsway Regional High School District, this home has plenty of space and privacy yet easy access to highways, shopping, restaurants, parks, farm stands and all this wonderful town has to offer.
Location
State NJ
County Gloucester
Area East Greenwich Twp (20803)
Zoning RESID
Rooms
Other Rooms Living Room, Dining Room, Primary Bedroom, Bedroom 2, Bedroom 3, Bedroom 4, Kitchen, Family Room, Sun/Florida Room, Bonus Room
Basement Unfinished
Interior
Interior Features Attic, Built-Ins, Combination Dining/Living, Family Room Off Kitchen, Kitchen - Eat-In, Wood Floors
Hot Water Propane
Heating Forced Air
Cooling Central A/C
Flooring Hardwood, Carpet
Equipment Dishwasher, Dryer, Microwave, Oven - Double, Refrigerator, Stainless Steel Appliances, Washer
Fireplace N
Appliance Dishwasher, Dryer, Microwave, Oven - Double, Refrigerator, Stainless Steel Appliances, Washer
Heat Source Oil
Laundry Main Floor
Exterior
Parking Features Oversized
Garage Spaces 8.0
Water Access N
Roof Type Shingle
Accessibility None
Total Parking Spaces 8
Garage Y
Building
Story 2
Sewer Public Sewer
Water Public
Architectural Style Colonial
Level or Stories 2
Additional Building Above Grade, Below Grade
New Construction N
Schools
High Schools Kingsway Regional H.S.
School District East Greenwich Township Public Schools
Others
Senior Community No
Tax ID 03-00204-00015 01
Ownership Fee Simple
SqFt Source Assessor
Security Features Security System
Acceptable Financing Conventional, Cash
Listing Terms Conventional, Cash
Financing Conventional,Cash
Special Listing Condition Standard
Read Less
Want to know what your home might be worth? Contact us for a FREE valuation!

Our team is ready to help you sell your home for the highest possible price ASAP

Bought with Jennifer J Rothenberger • Compass New Jersey, LLC - Moorestown





