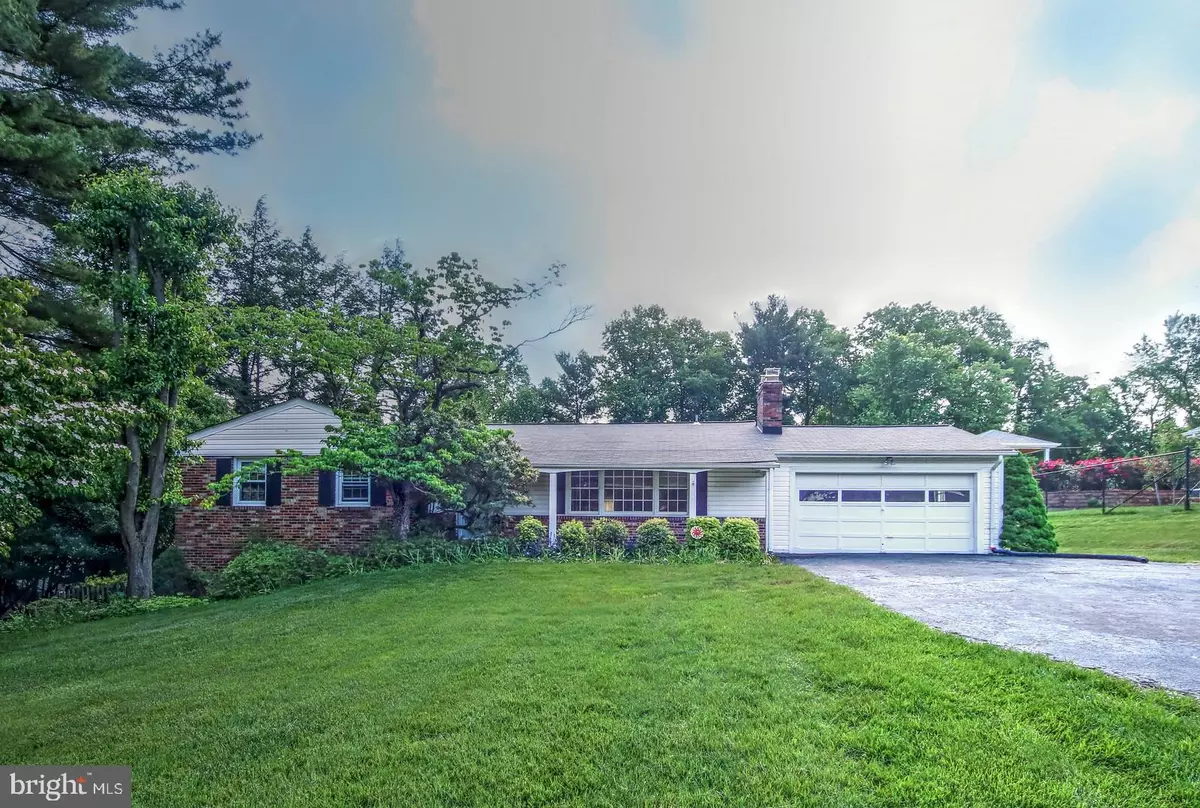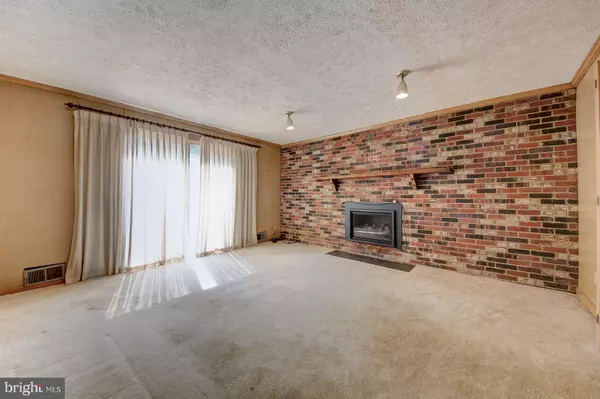$580,000
$580,000
For more information regarding the value of a property, please contact us for a free consultation.
12405 GREENHILL DR Silver Spring, MD 20904
3 Beds
3 Baths
2,458 SqFt
Key Details
Sold Price $580,000
Property Type Single Family Home
Sub Type Detached
Listing Status Sold
Purchase Type For Sale
Square Footage 2,458 sqft
Price per Sqft $235
Subdivision Springbrook
MLS Listing ID MDMC760556
Sold Date 06/30/21
Style Ranch/Rambler,Mid-Century Modern
Bedrooms 3
Full Baths 3
HOA Y/N N
Abv Grd Liv Area 1,738
Originating Board BRIGHT
Year Built 1960
Annual Tax Amount $5,741
Tax Year 2021
Lot Size 0.855 Acres
Acres 0.85
Property Description
Come home to this charming and well-maintained Silver Spring home in the desired Valleybrook neighborhood. Stepping inside you're greeted by a tiled foyer and an large elegant living room with beautiful hardwood floors and fireplace. Dedicated dining room offers endless possibilities for formal or casual entertaining with easy flow into a large family room with patio door to the large deck. The main level showcases hardwood floors throughout, and three generously sized bedrooms including an owner's suite with an ensuite bath and large closet. Two additional bedrooms share a hall bath. The lower level boasts recently installed vinyl flooring, real pine paneling, and built-in shelving units in the finished recreational space plus full bath and plenty of unfinished space for storage or customization potential. The backyard, a true green half acre oasis, is surrounded by mature foliage and mini-barn. Plenty of room for a vegetable garden if you want or croquet, volleyball, or badminton or all of the above. It's huge. Attached two-car garage allows covered access to the home. The home is equipped with back-up generator. Near major employment hotspots such as FDA and minutes from convenient commuter routes, schools and shopping. Being sold as-is.
Location
State MD
County Montgomery
Zoning R200
Direction West
Rooms
Basement Daylight, Partial, Full, Heated, Interior Access, Outside Entrance, Partially Finished, Side Entrance, Walkout Level, Windows
Main Level Bedrooms 3
Interior
Hot Water Natural Gas
Heating Forced Air
Cooling Central A/C
Flooring Hardwood, Vinyl, Tile/Brick
Fireplaces Number 2
Fireplaces Type Brick
Fireplace Y
Heat Source Natural Gas
Exterior
Parking Features Garage - Front Entry, Garage Door Opener
Garage Spaces 6.0
Water Access N
Roof Type Shingle
Accessibility None
Attached Garage 2
Total Parking Spaces 6
Garage Y
Building
Story 2
Sewer Public Sewer
Water Public
Architectural Style Ranch/Rambler, Mid-Century Modern
Level or Stories 2
Additional Building Above Grade, Below Grade
Structure Type Dry Wall
New Construction N
Schools
School District Montgomery County Public Schools
Others
Senior Community No
Tax ID 160500322011
Ownership Fee Simple
SqFt Source Assessor
Special Listing Condition Standard
Read Less
Want to know what your home might be worth? Contact us for a FREE valuation!

Our team is ready to help you sell your home for the highest possible price ASAP

Bought with Mikki S Walter • Continental Properties, Ltd.





