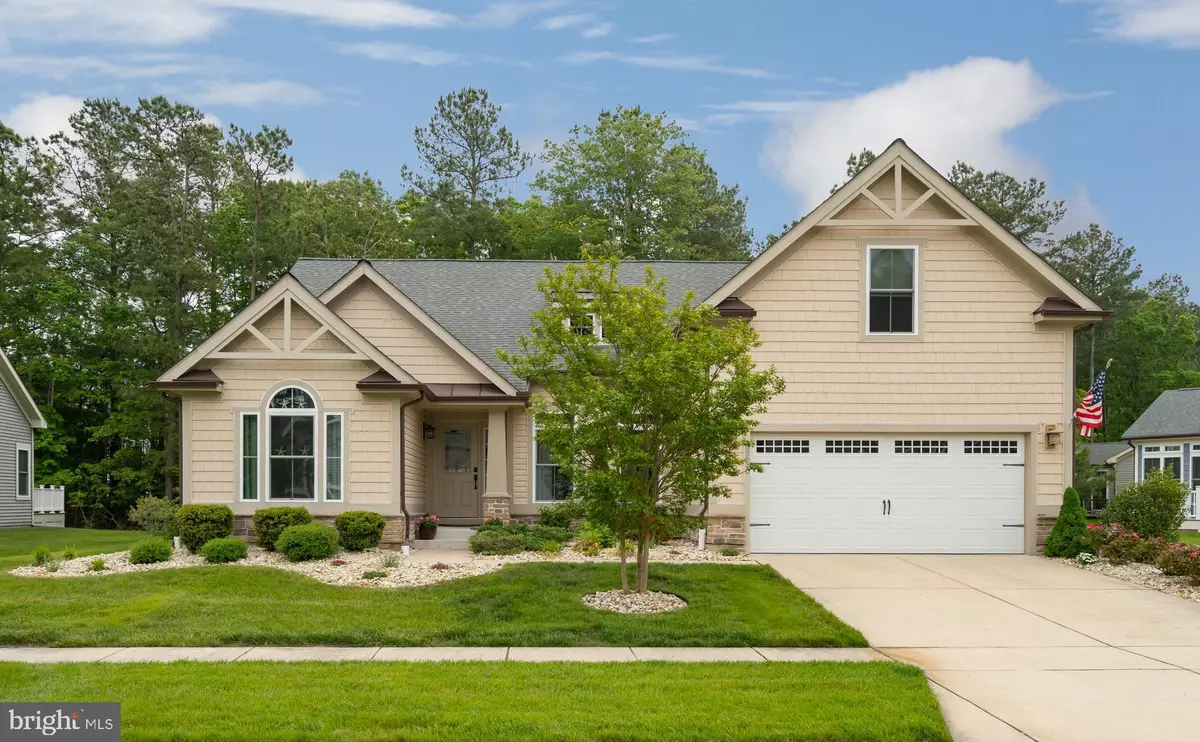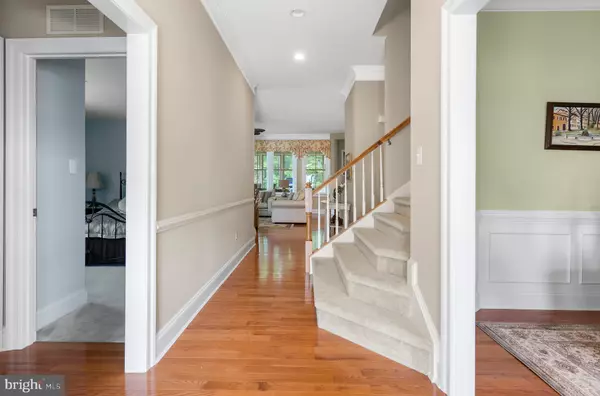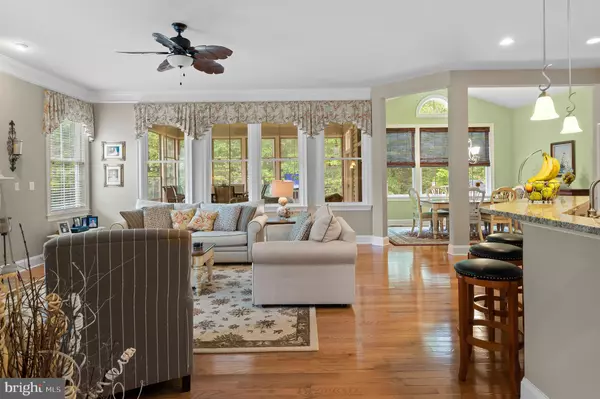$529,000
$529,000
For more information regarding the value of a property, please contact us for a free consultation.
38690 OYSTER CATCHER DR Ocean View, DE 19970
4 Beds
3 Baths
2,800 SqFt
Key Details
Sold Price $529,000
Property Type Single Family Home
Sub Type Detached
Listing Status Sold
Purchase Type For Sale
Square Footage 2,800 sqft
Price per Sqft $188
Subdivision Bay Forest Club
MLS Listing ID DESU161640
Sold Date 08/20/20
Style Contemporary,Coastal
Bedrooms 4
Full Baths 3
HOA Fees $272/mo
HOA Y/N Y
Abv Grd Liv Area 2,800
Originating Board BRIGHT
Year Built 2013
Annual Tax Amount $1,474
Tax Year 2019
Lot Size 9,583 Sqft
Acres 0.22
Lot Dimensions 80.00 x 125.00
Property Description
All-around amenities and amazing appeal on Oyster Catcher Rd.! Welcome to waterfront community of Bay Forest, where only finest appointments are blended with resort-living surround to culminate in luxury living! Sprawling community acreage is dotted with glistening ponds, meandering canals, frothy fountains, robust groves of trees, wrought-iron lamp posts and meticulously-kept grounds. It s a beautiful backdrop for multiple pools, tennis/volleyball/pickle/bocce/BB courts, playground, clubhouse, kayaking, canoeing, gardening, dining and more! Even a beach shuttle! Home s renovations include added Florida room/deck, crown molding, upgraded kitchen, stone beds and more! This upgraded, added-amenities 4BRs/3 bath tan home with dual-pitched rooflines, stone skirt and bouquet of flowers nestled in beds enveloping home has lovely curb appeal. Square-glass-inset front door grants access to distinctive foyer with polished hardwood floors here and in main level, chair rail, angled carpeted staircase and views through home to series of windows across back wall. Tucked in alcove off foyer is sand-color carpeted BR with vaulted ceiling, Palladian window and roomy closet. Adjacent is full ceramic-tile floored bath of cherry vanity/granite top, and tub/shower, and 2nd BR with same plush carpeting and big closet. Directly opposite secondary BR wing is ever-so-elegant DR that stands guest-ready! Graceful wainscoting, 6-plus piece crown molding, ceiling medallion and wide baseboards offer every extra detail to create soft, stunning dining ambiance. Hall off DR leads to kitchen, or down past spacious 2-car garage, easy-access laundry room, and hall closet to sequestered and spectacular 1st-floor master suite. 2 statuesque columns edge significantly-proportioned bump-out retreat that is graced with trio of windows and where 2 wing-back chairs and coffee table fill the area. Quiet nook to read or peruse a laptop! BR area is marked by dramatic Robin s blue tray-like ceiling and crystal raindrop ceiling light. Hall leads to 2 walk-in closets, sized to accommodate his-and-hers clothing and must-have accessories, and ends at master bath. Hardwood floors transition to ceramic tile where dual-sink cherry vanity with pewter hardware and downlighting, all-tile, seamless-glass shower with bench, and private toilet offer parting and perfect touch to this grand suite. Back of home is succession of space, immense beauty and easy comfort! Polished hardwoods link main space, and create instant footprint for fluid movement! Varying heights of light cherry cabinets provide interesting dimension, while room above for vases, greenery and ceramics offer perch for personal style! Granite countertops contrast against suite of GE SS appliances, including double oven, and tumble marble backsplash lends rustic element. 2-tiered countertop with sink and 2 pewter pendant lights are open to FR and where 2 bar stools jauntily sit. Long countertop serves as coffee bar and touts 3 glass-pane cabinets above for brightly-designed coffee mugs and more! Angled from kitchen is spacious and sunlight FR, thanks to 4 windows spanning back wall with views to vibrant line of greenery. Extra-wide crown molding and bamboo-leaf style fan decorate ceiling, and FP with granite surround is the commanding focal point. Adjacent and open to both kitchen and FR is DR with stately column, vaulted ceiling, and trio of windows with 1/2 arcs. Through French door is true haven! Vaulted ceiling, all-glass walls and dual ceiling fans confirm generous size of this sun-dappled Florida room. Adjacent is open, sunny deck, and both outdoor venues look to green mature trees that envelope areas in privacy. Relax and recharge! Upper level is home to carpeted BR and full bath with tub/shower and cherry vanity. Ideal guest suite! Remaining 2nd level is sprawling rec/TV/game room or even 1st-class office. Tons of bonus space! Home is mins. to beach life! This home on Oyster Catcher Rd. is a prime catch!
Location
State DE
County Sussex
Area Baltimore Hundred (31001)
Zoning MR
Rooms
Other Rooms Living Room, Dining Room, Primary Bedroom, Bedroom 2, Bedroom 3, Bedroom 4, Kitchen, Family Room, Breakfast Room
Basement Partial
Main Level Bedrooms 3
Interior
Interior Features Water Treat System, Ceiling Fan(s), Carpet, Entry Level Bedroom, Primary Bath(s), Pantry, Recessed Lighting, Stall Shower, Walk-in Closet(s), Window Treatments, Wood Floors, Chair Railings, Breakfast Area, Formal/Separate Dining Room, Kitchen - Eat-In, Crown Moldings
Hot Water Other
Heating Forced Air
Cooling Central A/C
Flooring Carpet, Ceramic Tile, Hardwood
Fireplaces Number 1
Fireplaces Type Gas/Propane, Fireplace - Glass Doors
Equipment Cooktop, Oven - Wall, Refrigerator, Dishwasher, Disposal, Microwave, Washer, Dryer, Water Heater, Oven - Double
Fireplace Y
Window Features Double Pane,Energy Efficient,Screens,Vinyl Clad,Wood Frame
Appliance Cooktop, Oven - Wall, Refrigerator, Dishwasher, Disposal, Microwave, Washer, Dryer, Water Heater, Oven - Double
Heat Source Natural Gas
Laundry Main Floor
Exterior
Exterior Feature Porch(es), Screened, Deck(s)
Parking Features Garage Door Opener
Garage Spaces 2.0
Amenities Available Basketball Courts, Bike Trail, Club House, Common Grounds, Community Center, Exercise Room, Fitness Center, Game Room, Jog/Walk Path, Meeting Room, Party Room, Pier/Dock, Pool - Outdoor, Recreational Center, Swimming Pool, Tennis Courts, Tot Lots/Playground
Water Access N
Accessibility None
Porch Porch(es), Screened, Deck(s)
Attached Garage 2
Total Parking Spaces 2
Garage Y
Building
Story 2
Sewer Public Sewer
Water Public
Architectural Style Contemporary, Coastal
Level or Stories 2
Additional Building Above Grade, Below Grade
New Construction N
Schools
School District Indian River
Others
HOA Fee Include Common Area Maintenance,Health Club,Lawn Maintenance,Road Maintenance,Snow Removal,Management,Pier/Dock Maintenance,Recreation Facility,Trash
Senior Community No
Tax ID 134-08.00-932.00
Ownership Fee Simple
SqFt Source Assessor
Security Features Smoke Detector,Carbon Monoxide Detector(s)
Special Listing Condition Standard
Read Less
Want to know what your home might be worth? Contact us for a FREE valuation!

Our team is ready to help you sell your home for the highest possible price ASAP

Bought with Temeka L Mumford • ERA Martin Associates





