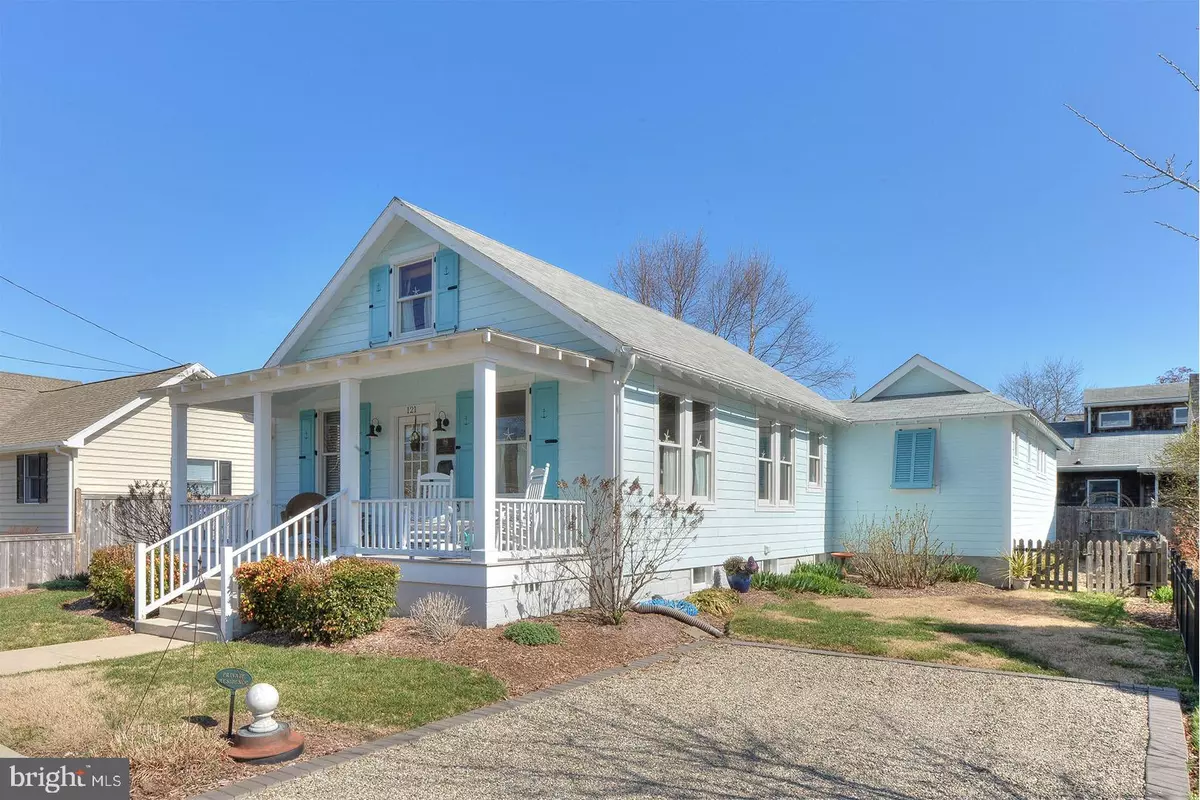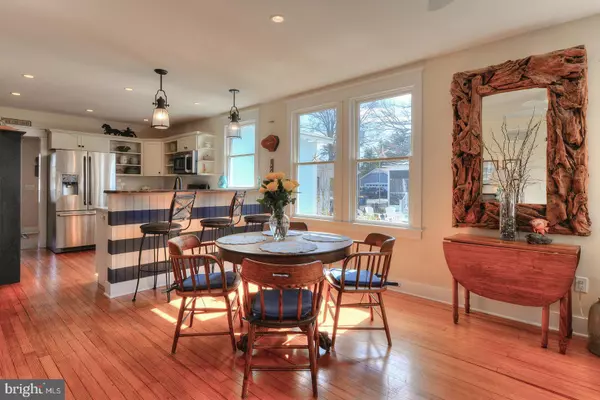$1,100,000
$1,100,000
For more information regarding the value of a property, please contact us for a free consultation.
121 E 3RD ST Lewes, DE 19958
4 Beds
3 Baths
1,970 SqFt
Key Details
Sold Price $1,100,000
Property Type Single Family Home
Sub Type Detached
Listing Status Sold
Purchase Type For Sale
Square Footage 1,970 sqft
Price per Sqft $558
Subdivision None Available
MLS Listing ID DESU180016
Sold Date 04/29/21
Style Cottage
Bedrooms 4
Full Baths 3
HOA Y/N N
Abv Grd Liv Area 1,970
Originating Board BRIGHT
Year Built 1928
Annual Tax Amount $1,212
Tax Year 2020
Lot Size 5,227 Sqft
Acres 0.12
Lot Dimensions 54.00 x 100.00
Property Description
Historic Lewes Charm describes this deceptively large 4BR, 3BA in-town cottage. Once featured in “This Old House” and a recipient of the “Historic Preservation Award”, this Lewes Home should not be overlooked. A welcoming front porch greets you and leads to the open floorplan that is flooded with natural light. You are sure to be wowed by the special features at every turn. The original hardwoods have the aged patina that only time provides. The rooms are decorated with restored doors, barn doors and interesting hardware with subtle coastal accents. With all new mechanicals, kitchen, baths and windows, this historic cottage meshes old world charm with modern day conveniences. The home's second level offers a private setting for guest complete with a private bath and sitting area. The spacious rear yard offers the most intimate setting for outdoor entertaining. The list of features are endless. Where else can you walk to everything that Lewes has to offer? Right off the bike trail, and walking distance to Lewes Beach. The quintessential beach cottage is here and will certainly not last long!
Location
State DE
County Sussex
Area Lewes Rehoboth Hundred (31009)
Zoning TN
Direction Southwest
Rooms
Other Rooms Living Room, Kitchen
Basement Partial
Main Level Bedrooms 3
Interior
Interior Features Ceiling Fan(s), Combination Dining/Living, Entry Level Bedroom, Floor Plan - Open, Skylight(s), Stain/Lead Glass, Walk-in Closet(s), Wood Floors
Hot Water Propane
Heating Forced Air, Heat Pump(s)
Cooling Central A/C
Flooring Hardwood, Ceramic Tile, Carpet
Equipment Built-In Microwave, Dishwasher, Dryer - Front Loading, Oven/Range - Gas, Washer - Front Loading, Water Heater - Tankless
Furnishings Partially
Fireplace N
Window Features Energy Efficient
Appliance Built-In Microwave, Dishwasher, Dryer - Front Loading, Oven/Range - Gas, Washer - Front Loading, Water Heater - Tankless
Heat Source Geo-thermal
Laundry Main Floor
Exterior
Exterior Feature Porch(es)
Garage Spaces 2.0
Fence Wood
Utilities Available Cable TV Available, Multiple Phone Lines, Propane
Water Access N
Roof Type Architectural Shingle
Accessibility None
Porch Porch(es)
Road Frontage City/County
Total Parking Spaces 2
Garage N
Building
Lot Description Cleared
Story 2
Foundation Concrete Perimeter
Sewer Public Sewer
Water Public
Architectural Style Cottage
Level or Stories 2
Additional Building Above Grade, Below Grade
Structure Type 9'+ Ceilings,Dry Wall,Vaulted Ceilings
New Construction N
Schools
Elementary Schools Lewes
Middle Schools Beacon
High Schools Cape Henlopen
School District Cape Henlopen
Others
Pets Allowed Y
Senior Community No
Tax ID 335-08.08-123.00
Ownership Fee Simple
SqFt Source Assessor
Acceptable Financing Cash, Conventional
Listing Terms Cash, Conventional
Financing Cash,Conventional
Special Listing Condition Standard
Pets Allowed No Pet Restrictions
Read Less
Want to know what your home might be worth? Contact us for a FREE valuation!

Our team is ready to help you sell your home for the highest possible price ASAP

Bought with Andrew T. Bryan • Bryan Realty Group





