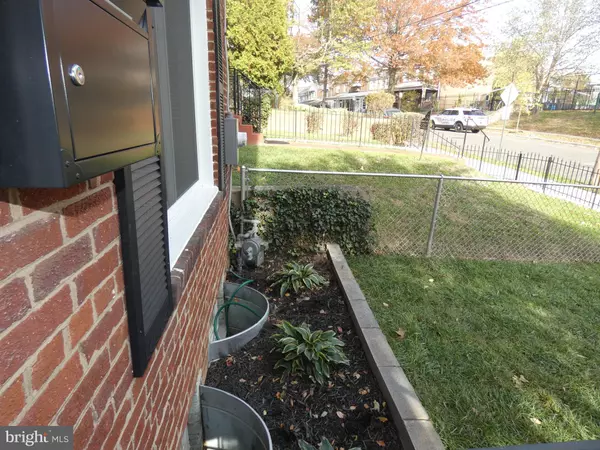$580,000
$589,000
1.5%For more information regarding the value of a property, please contact us for a free consultation.
2310 14TH ST NE Washington, DC 20018
3 Beds
3 Baths
1,152 SqFt
Key Details
Sold Price $580,000
Property Type Single Family Home
Sub Type Twin/Semi-Detached
Listing Status Sold
Purchase Type For Sale
Square Footage 1,152 sqft
Price per Sqft $503
Subdivision Brentwood
MLS Listing ID DCDC470680
Sold Date 10/01/20
Style Traditional
Bedrooms 3
Full Baths 2
Half Baths 1
HOA Y/N N
Abv Grd Liv Area 1,152
Originating Board BRIGHT
Year Built 1952
Annual Tax Amount $2,971
Tax Year 2019
Lot Size 1,467 Sqft
Acres 0.03
Property Description
LOOK NO FURTHER! WELCOME to this GORGEOUS rowhome! Price reduced! This three ample-sized bedroom brick home, which happens to be a tad larger than most of the nearby sold comparable properties, was built to last. This is NOT a "flip" -- it was owned for many years by the same family and underwent a FULL top to bottom renovation in 2019! New EVERYTHING! New windows; new central a/c; new kitchen with stainless steel appliances and quartz countertops; new bathroom remodel upstairs with a skylight; a new half bath on the first floor; new recessed lighting in the living room; new light fixtures everywhere; new carpet upstairs, hardwood floors downstairs; new full bathroom in the basement with a glass-enclosed shower; FINISHED BASEMENT (potential fourth bedroom or family room? There is closet space, so YOU decide!); new washer and dryer; and so much more...and did we mention that YOUR new home is GORGEOUS? All you have to do is MOVE IN! Located in an incredible DC location, this property is just blocks away from New York Ave./U.S. 50, close to the Metro Red Line and bus stops, Washington Hospital Center, Children's National Hospital, Catholic University, shopping, eateries, and more! Visit YOUR new home TODAY!
Location
State DC
County Washington
Zoning R-3
Rooms
Other Rooms Living Room, Dining Room, Primary Bedroom, Bedroom 2, Bedroom 3, Kitchen, Basement, Laundry, Utility Room, Bathroom 3, Half Bath
Basement Connecting Stairway, Daylight, Partial, Full, Fully Finished, Heated, Improved, Interior Access, Windows
Interior
Interior Features Floor Plan - Traditional, Formal/Separate Dining Room, Stall Shower, Tub Shower, Upgraded Countertops, Carpet, Wood Floors, Recessed Lighting
Hot Water Natural Gas
Heating Forced Air
Cooling Central A/C
Flooring Wood, Carpet, Ceramic Tile
Equipment Built-In Microwave, Dishwasher, Disposal, Dryer, Dryer - Electric, Microwave, Refrigerator, Stainless Steel Appliances, Stove, Washer, Dryer - Front Loading, Exhaust Fan, Water Heater
Furnishings No
Fireplace N
Window Features Double Hung,Energy Efficient,Screens
Appliance Built-In Microwave, Dishwasher, Disposal, Dryer, Dryer - Electric, Microwave, Refrigerator, Stainless Steel Appliances, Stove, Washer, Dryer - Front Loading, Exhaust Fan, Water Heater
Heat Source Natural Gas
Laundry Basement, Dryer In Unit, Has Laundry, Lower Floor, Washer In Unit
Exterior
Fence Chain Link, Wood, Rear
Utilities Available Other
Water Access N
View City, Street
Roof Type Unknown
Accessibility Doors - Swing In, Level Entry - Main
Road Frontage Public
Garage N
Building
Story 3
Sewer Public Sewer
Water Public
Architectural Style Traditional
Level or Stories 3
Additional Building Above Grade, Below Grade
New Construction N
Schools
School District District Of Columbia Public Schools
Others
Pets Allowed Y
Senior Community No
Tax ID 4028//0038
Ownership Fee Simple
SqFt Source Assessor
Acceptable Financing Cash, Conventional, FHA, VA
Horse Property N
Listing Terms Cash, Conventional, FHA, VA
Financing Cash,Conventional,FHA,VA
Special Listing Condition Standard
Pets Allowed No Pet Restrictions
Read Less
Want to know what your home might be worth? Contact us for a FREE valuation!

Our team is ready to help you sell your home for the highest possible price ASAP

Bought with Irvin Kenny • Bennett Realty Solutions





