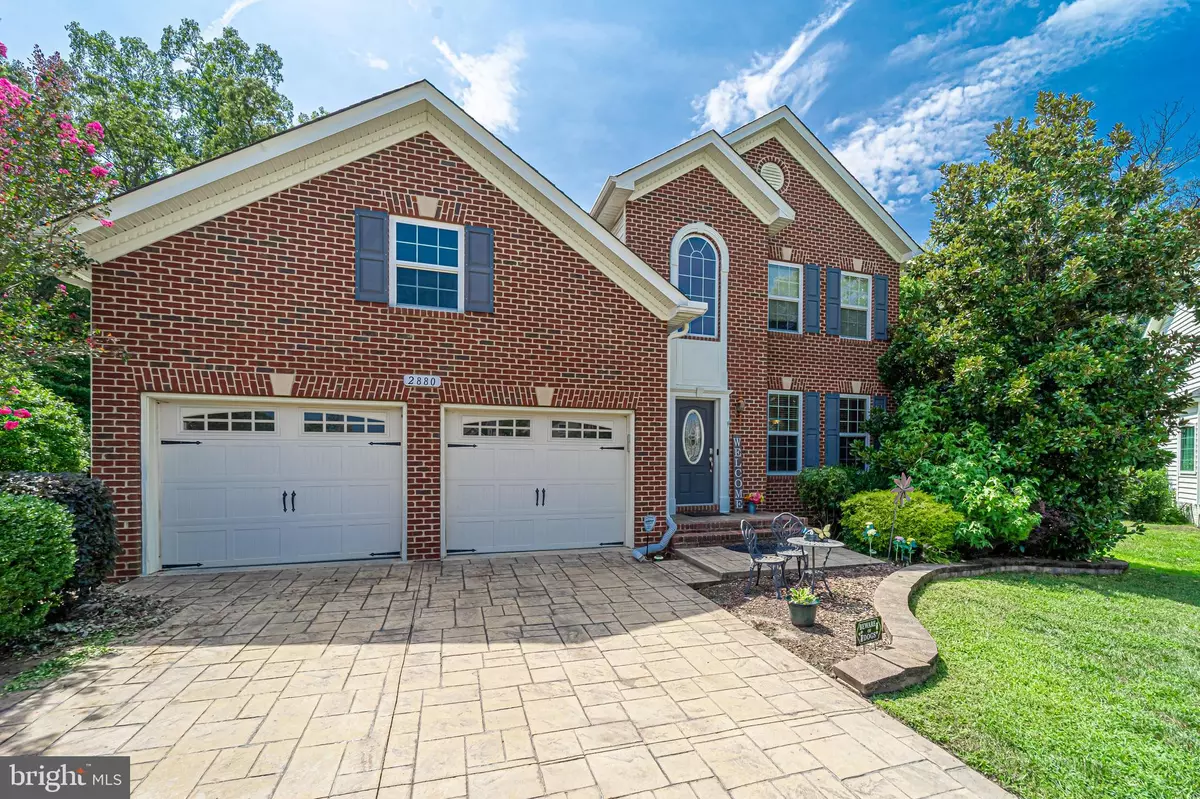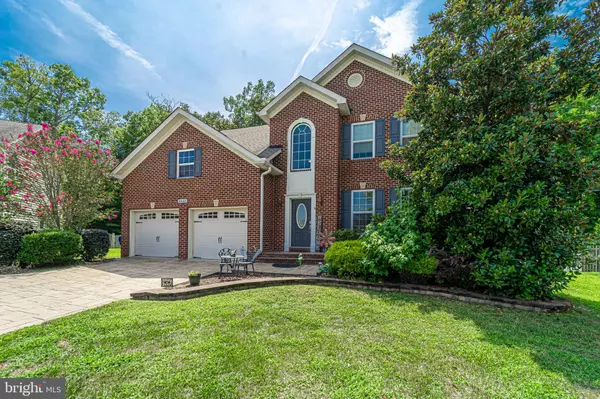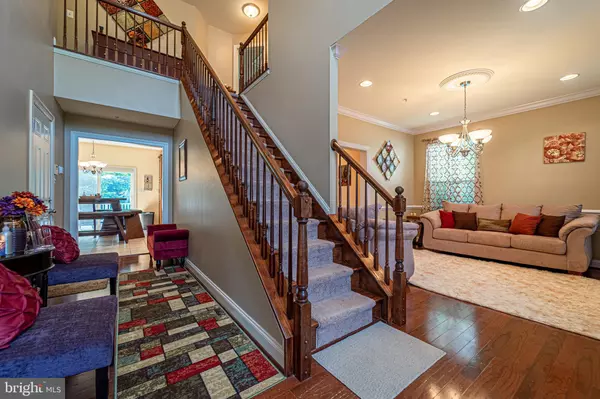$555,000
$535,000
3.7%For more information regarding the value of a property, please contact us for a free consultation.
2880 HOP SCOTCH CT Waldorf, MD 20603
4 Beds
4 Baths
3,670 SqFt
Key Details
Sold Price $555,000
Property Type Single Family Home
Sub Type Detached
Listing Status Sold
Purchase Type For Sale
Square Footage 3,670 sqft
Price per Sqft $151
Subdivision North Pointe
MLS Listing ID MDCH2002716
Sold Date 10/18/21
Style Colonial
Bedrooms 4
Full Baths 3
Half Baths 1
HOA Fees $59/qua
HOA Y/N Y
Abv Grd Liv Area 2,770
Originating Board BRIGHT
Year Built 2009
Annual Tax Amount $5,295
Tax Year 2021
Lot Size 0.251 Acres
Acres 0.25
Property Description
Beautiful 4BR, 3.5 Bath home located in the eye of the cul-de-sac. This home offers an open kitchen and living room floor plan. Surrounded by a private forest-lined backyard with a deck, paved patio lush, and a white picket fence. Perfect for those summer cookouts and family entertainment. Full finished basement with an additional room. Beautifully maintained hardwood flooring throughout the main level. The owner's suite is huge and offers a large walk-in closet, bathroom with a separate soaking tub, and beautiful walk-in shower. Great Curb Appeal! Won't last long! Sellers offering a 1 year home warranty and open to seller credit if needed.
Location
State MD
County Charles
Zoning RL
Rooms
Basement Fully Finished, Outside Entrance, Windows, Walkout Stairs
Interior
Hot Water Natural Gas
Heating Heat Pump(s)
Cooling Central A/C
Fireplaces Number 1
Fireplaces Type Gas/Propane
Fireplace Y
Heat Source Natural Gas
Exterior
Parking Features Garage - Front Entry
Garage Spaces 2.0
Water Access N
Accessibility 2+ Access Exits, 32\"+ wide Doors, >84\" Garage Door, Level Entry - Main
Attached Garage 2
Total Parking Spaces 2
Garage Y
Building
Story 3
Sewer Public Sewer
Water Public
Architectural Style Colonial
Level or Stories 3
Additional Building Above Grade, Below Grade
New Construction N
Schools
School District Charles County Public Schools
Others
Senior Community No
Tax ID 0906344755
Ownership Fee Simple
SqFt Source Assessor
Special Listing Condition Standard
Read Less
Want to know what your home might be worth? Contact us for a FREE valuation!

Our team is ready to help you sell your home for the highest possible price ASAP

Bought with Arniece A. Dawson • Compass






