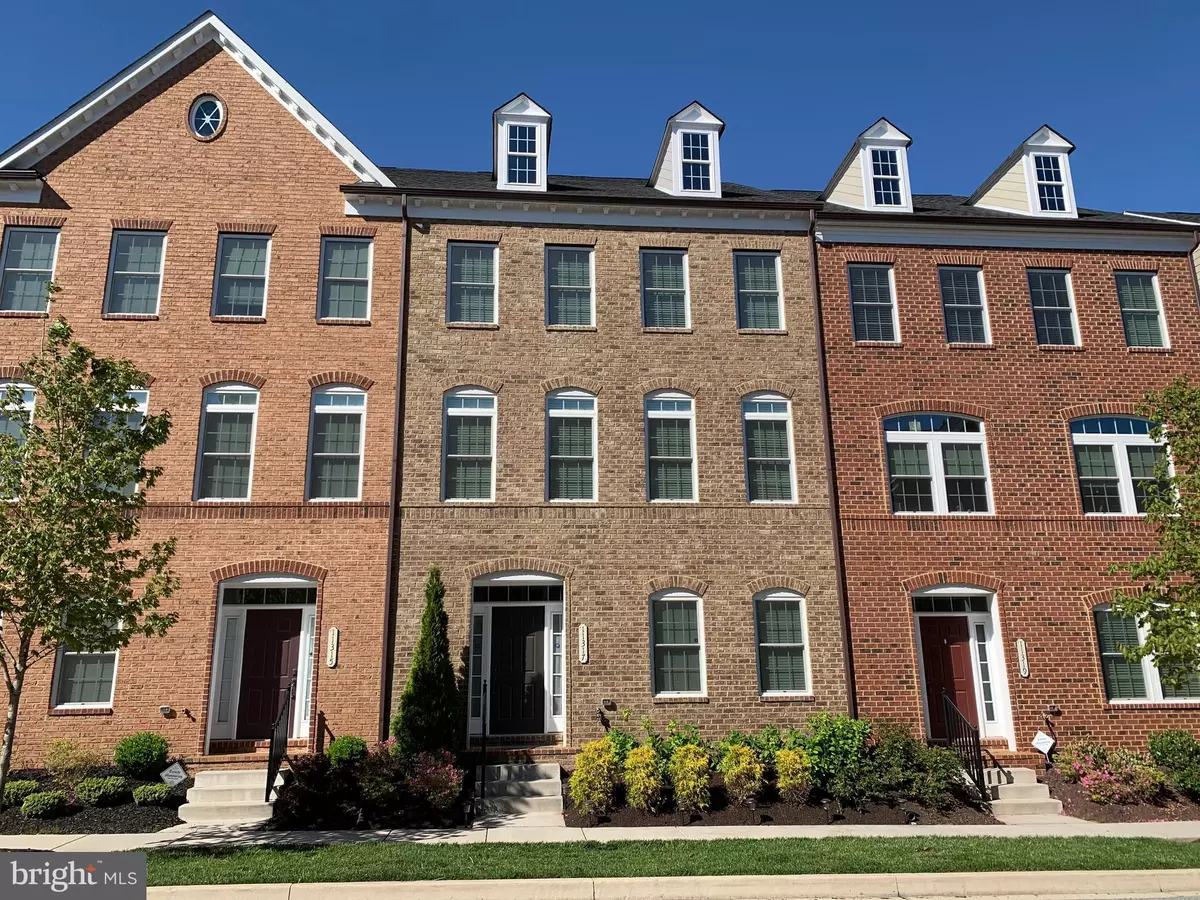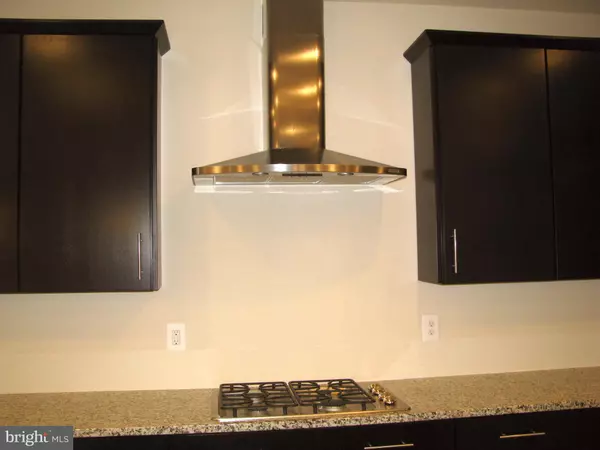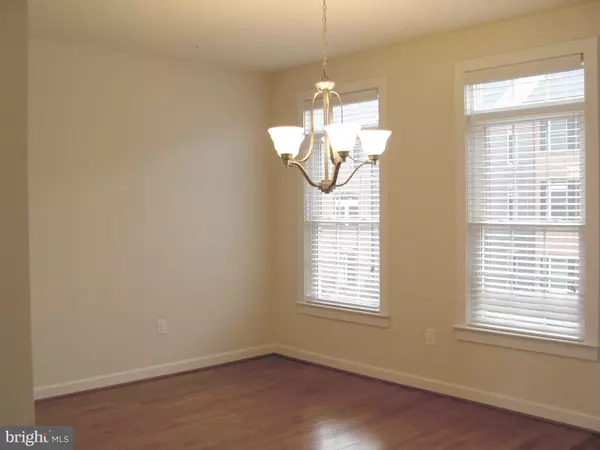$665,000
$665,000
For more information regarding the value of a property, please contact us for a free consultation.
11317 MARKET ST Fulton, MD 20759
3 Beds
4 Baths
3,120 SqFt
Key Details
Sold Price $665,000
Property Type Townhouse
Sub Type Interior Row/Townhouse
Listing Status Sold
Purchase Type For Sale
Square Footage 3,120 sqft
Price per Sqft $213
Subdivision Maple Lawn Farms
MLS Listing ID MDHW279346
Sold Date 07/31/20
Style Traditional
Bedrooms 3
Full Baths 3
Half Baths 1
HOA Fees $152/mo
HOA Y/N Y
Abv Grd Liv Area 3,120
Originating Board BRIGHT
Year Built 2016
Annual Tax Amount $8,257
Tax Year 2019
Lot Size 1,824 Sqft
Acres 0.04
Property Description
Fall in love with this gourmet kitchen, open floor plan and convenient Maple Lawn location. This NV Andrew Carnegie floor plan offers more than 3,100 square feet and three levels of luxury living. The finished, first level includes a den/fourth bedroom, a full bath and two-car garage. The main living level features a light-filled, open floor plan with hardwood floors, spacious living and dining areas, and a gourmet kitchen with large island, high-end cabinets, granite counters and stainless-steel appliances. The great room s French doors open to a spacious deck. On the upper level, the owner s suite comprises a large bedroom with tray ceiling, two walk-in closets and an upgraded owner s bath with granite counters, double vanity and oversized shower. Bedrooms two and three, full bath and laundry finish the level. Tankless water heater. Nest thermostat. Plenty of storage. Located near shopping and commuting routes, this is a must see in a great location! Seller needs rent-back or delayed settlement to coincide with tenant lease end date of July 31, 2020. Virtual tour available!
Location
State MD
County Howard
Zoning MXD3
Rooms
Other Rooms Living Room, Dining Room, Kitchen, Den, Laundry, Storage Room, Utility Room
Interior
Interior Features Ceiling Fan(s), Combination Kitchen/Living, Dining Area, Floor Plan - Open, Formal/Separate Dining Room, Kitchen - Gourmet, Kitchen - Island, Primary Bath(s), Pantry, Recessed Lighting, Sprinkler System, Stall Shower, Tub Shower, Walk-in Closet(s), Window Treatments, Wood Floors
Heating Forced Air
Cooling Central A/C, Ceiling Fan(s)
Equipment Built-In Microwave, Cooktop, Dishwasher, Disposal, Dryer, Exhaust Fan, Icemaker, Instant Hot Water, Oven - Wall, Range Hood, Washer, Water Heater - Tankless
Appliance Built-In Microwave, Cooktop, Dishwasher, Disposal, Dryer, Exhaust Fan, Icemaker, Instant Hot Water, Oven - Wall, Range Hood, Washer, Water Heater - Tankless
Heat Source Natural Gas
Laundry Upper Floor
Exterior
Exterior Feature Deck(s)
Parking Features Built In, Garage - Rear Entry, Garage Door Opener, Inside Access
Garage Spaces 4.0
Amenities Available Club House, Common Grounds, Jog/Walk Path, Pool - Outdoor, Tot Lots/Playground
Water Access N
Accessibility None
Porch Deck(s)
Attached Garage 2
Total Parking Spaces 4
Garage Y
Building
Story 3
Sewer Public Sewer
Water Public
Architectural Style Traditional
Level or Stories 3
Additional Building Above Grade, Below Grade
New Construction N
Schools
School District Howard County Public School System
Others
Pets Allowed Y
Senior Community No
Tax ID 1405596476
Ownership Fee Simple
SqFt Source Assessor
Security Features Sprinkler System - Indoor,Smoke Detector
Special Listing Condition Standard
Pets Allowed No Pet Restrictions
Read Less
Want to know what your home might be worth? Contact us for a FREE valuation!

Our team is ready to help you sell your home for the highest possible price ASAP

Bought with Michael D Delp • Compass





