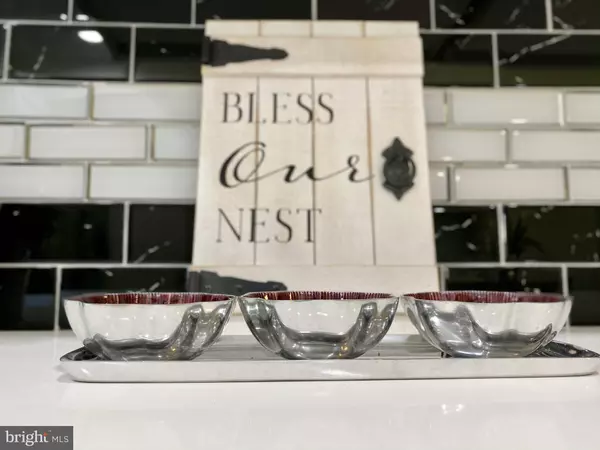$310,000
$310,000
For more information regarding the value of a property, please contact us for a free consultation.
510 CHARLESTON RD Willingboro, NJ 08046
4 Beds
2 Baths
1,562 SqFt
Key Details
Sold Price $310,000
Property Type Single Family Home
Sub Type Detached
Listing Status Sold
Purchase Type For Sale
Square Footage 1,562 sqft
Price per Sqft $198
Subdivision Hawthorne Park
MLS Listing ID NJBL398848
Sold Date 08/16/21
Style Cape Cod
Bedrooms 4
Full Baths 2
HOA Y/N N
Abv Grd Liv Area 1,562
Originating Board BRIGHT
Year Built 1963
Annual Tax Amount $5,767
Tax Year 2020
Lot Size 6,500 Sqft
Acres 0.15
Lot Dimensions 65.00 x 100.00
Property Description
Back on the market! it's your second chance to win this dream house! A WELL-DESIGNED HOME AT THE RIGHT PRICE! This is a fabulous opportunity to own this spectacular home located in Willingboro, NJ. This charming renovated top to bottom Cape Cod is waiting for you to make it your new home. It features four (4) bedrooms, two (2) baths, an open living room, new floors (no carpets), new central air, a furnace, and a hot water heater. Additionally, there are a new roof and a newly paved driveway. The home is centered by the eat-in island kitchen which features updated with beautiful white cabinets, countertops, and stainless steel appliances. The backyard highlights include a huge leveled fully fenced lawn with woods behind the fence, as well as a covered paved patio just off of the kitchen and dining area which is great for summer parties. Make use of your new 3 car garage and plenty of storage space. Local attractions include Sky River Helicopters, Speedway Raceway, Rancocas Golf Club, health spas, gyms, restaurants, healthcare facilities, home improvements store, places of worship, shopping, mass transit, highways, and airports. Great neighborhood! Make your appointment to see your new home today!
Location
State NJ
County Burlington
Area Willingboro Twp (20338)
Zoning RES
Rooms
Main Level Bedrooms 2
Interior
Interior Features Ceiling Fan(s), Combination Dining/Living, Combination Kitchen/Dining, Combination Kitchen/Living, Entry Level Bedroom, Family Room Off Kitchen, Floor Plan - Open, Kitchen - Eat-In, Kitchen - Efficiency, Kitchen - Gourmet, Kitchen - Island, Kitchen - Table Space, Laundry Chute, Recessed Lighting, Tub Shower, Upgraded Countertops
Hot Water Natural Gas
Cooling Central A/C
Flooring Ceramic Tile, Laminated
Equipment Built-In Microwave, Built-In Range, Energy Efficient Appliances, ENERGY STAR Dishwasher, ENERGY STAR Refrigerator, Oven - Self Cleaning, Oven/Range - Gas, Range Hood, Stainless Steel Appliances, Stove
Appliance Built-In Microwave, Built-In Range, Energy Efficient Appliances, ENERGY STAR Dishwasher, ENERGY STAR Refrigerator, Oven - Self Cleaning, Oven/Range - Gas, Range Hood, Stainless Steel Appliances, Stove
Heat Source Natural Gas
Exterior
Exterior Feature Deck(s), Patio(s), Porch(es), Roof
Parking Features Garage - Front Entry, Built In, Additional Storage Area, Inside Access, Oversized
Garage Spaces 3.0
Water Access N
Roof Type Pitched,Shingle
Accessibility >84\" Garage Door
Porch Deck(s), Patio(s), Porch(es), Roof
Attached Garage 3
Total Parking Spaces 3
Garage Y
Building
Story 2
Sewer Public Sewer
Water Public
Architectural Style Cape Cod
Level or Stories 2
Additional Building Above Grade, Below Grade
Structure Type Dry Wall
New Construction N
Schools
School District Willingboro Township Public Schools
Others
Senior Community No
Tax ID 38-00608-00025
Ownership Fee Simple
SqFt Source Assessor
Acceptable Financing Cash, Conventional, FHA, VA
Listing Terms Cash, Conventional, FHA, VA
Financing Cash,Conventional,FHA,VA
Special Listing Condition Standard
Read Less
Want to know what your home might be worth? Contact us for a FREE valuation!

Our team is ready to help you sell your home for the highest possible price ASAP

Bought with Non Member • Non Subscribing Office





