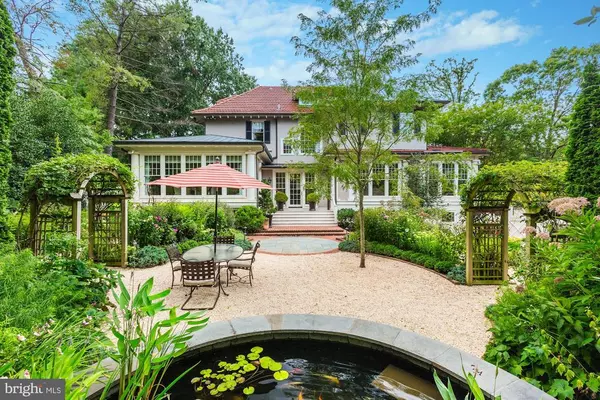$3,375,000
$3,595,000
6.1%For more information regarding the value of a property, please contact us for a free consultation.
3 NEWLANDS ST Chevy Chase, MD 20815
6 Beds
6 Baths
4,694 SqFt
Key Details
Sold Price $3,375,000
Property Type Single Family Home
Sub Type Detached
Listing Status Sold
Purchase Type For Sale
Square Footage 4,694 sqft
Price per Sqft $719
Subdivision None Available
MLS Listing ID MDMC724722
Sold Date 11/06/20
Style Traditional
Bedrooms 6
Full Baths 4
Half Baths 2
HOA Y/N N
Abv Grd Liv Area 4,144
Originating Board BRIGHT
Year Built 1918
Annual Tax Amount $31,646
Tax Year 2019
Lot Size 0.287 Acres
Acres 0.29
Property Description
Sited on one of the prettiest streets in Chevy Chase Village, this exquisite six-bedroom, five and a half bath home has it all. The gorgeous landscaping eloquently complements the breathtaking interiors, highlighting beautiful hardwood floors, oversized windows, crown moldings, and custom built-ins. With four levels and more than 5,000 finished square feet, no detail has been overlooked. The main level boasts a spacious open floor plan, featuring an elegant formal dining room, an expansive sun-room framed with oversized windows, a grand formal living room with a fireplace, and an adjoining sitting area with built-in window seats, and a spacious family room with access to the side patio. The gourmet eat-in kitchen features a new island with a breakfast bar, beautiful cabinetry, and high-end appliances, including a Sub-Zero Fridge and double Thermador ovens. On the second floor, you will find the luxurious master suite, complete with his/hers walk-in closets and bathrooms, along with two additional bedrooms, one hall bathroom, and an office. The third floor features two more bedrooms and another full bath. The chic basement is ideal for both hosting and entertaining, complete with a bedroom, a full bathroom, a kitchenette with a wine fridge, a recreation/exercise room, and an oversized office/bonus room. The breathtaking backyard boasts a tranquil sanctuary that has been featured on the CCCV Garden Tour, the APLD Garden Tour, and the Garden Conservancy's Open Days Program! From the serene landscaping to the raised koi pond with a Lunaform fountain, this elegant backyard oasis is a must-see. Rounding out this exceptional home, is a stand-alone office/studio, beautifully designed by Ballard Architects, with another full bathroom and kitchenette with pine paneling, custom built-ins, and an open ceiling with hand-hewn wooden beams. There is also an electric car charger and a beautifully renovated storage space below the house which can serve as a wine cellar or recreation area. Located just across from the Chevy Chase Club, this home enjoys the small-town ambiance of Chevy Chase Village, while conveniently located around the corner from the numerous restaurants, shops, and attractions of Friendship Heights, Downtown Bethesda, and Washington, D.C.
Location
State MD
County Montgomery
Zoning R60
Rooms
Basement Full
Interior
Interior Features Recessed Lighting, Ceiling Fan(s), Kitchen - Eat-In, Kitchen - Gourmet, Wood Floors, Carpet, Walk-in Closet(s), Upgraded Countertops, Wine Storage
Hot Water Natural Gas
Heating Forced Air
Cooling Central A/C
Fireplaces Number 2
Equipment Cooktop, Oven - Wall, Microwave, Refrigerator, Dishwasher, Disposal, Washer, Dryer
Fireplace Y
Window Features Bay/Bow
Appliance Cooktop, Oven - Wall, Microwave, Refrigerator, Dishwasher, Disposal, Washer, Dryer
Heat Source Natural Gas
Exterior
Garage Spaces 3.0
Water Access N
Accessibility None
Total Parking Spaces 3
Garage N
Building
Story 4
Sewer Public Sewer
Water Public
Architectural Style Traditional
Level or Stories 4
Additional Building Above Grade, Below Grade
New Construction N
Schools
Elementary Schools Rosemary Hills
Middle Schools Westland
High Schools Bethesda-Chevy Chase
School District Montgomery County Public Schools
Others
Senior Community No
Tax ID 160703279436
Ownership Fee Simple
SqFt Source Assessor
Special Listing Condition Standard
Read Less
Want to know what your home might be worth? Contact us for a FREE valuation!

Our team is ready to help you sell your home for the highest possible price ASAP

Bought with Elizabeth J D'Angio • Washington Fine Properties, LLC





