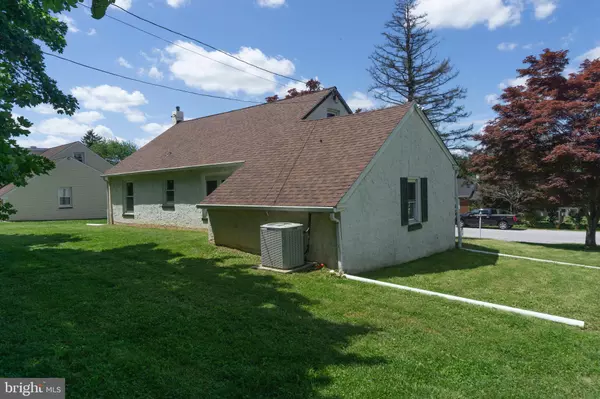$162,000
$160,000
1.3%For more information regarding the value of a property, please contact us for a free consultation.
1412 WALNUT ST Coatesville, PA 19320
3 Beds
1 Bath
1,414 SqFt
Key Details
Sold Price $162,000
Property Type Single Family Home
Sub Type Detached
Listing Status Sold
Purchase Type For Sale
Square Footage 1,414 sqft
Price per Sqft $114
Subdivision None Available
MLS Listing ID PACT538414
Sold Date 06/30/21
Style Cape Cod
Bedrooms 3
Full Baths 1
HOA Y/N N
Abv Grd Liv Area 1,030
Originating Board BRIGHT
Year Built 1950
Annual Tax Amount $4,439
Tax Year 2020
Lot Size 0.289 Acres
Acres 0.29
Lot Dimensions 0.00 x 0.00
Property Description
OFFER DEADLINE SUNDAY JUNE 6TH, OFFERS WILL BE REVIEWED MONDAY JUNE 7TH. Welcome to 1412 Walnut Street! You won't want to miss this great opportunity! Well kept neighborhood in Caln Township. Cute cape cod style home with lots of natural light features large living room with hardwood floors, 2 bedrooms, 1 full bath on 1st floor both with hardwood floors. 2nd floor features 3rd bedroom or could be used as a home office, play room or additional family gathering room. Additionally there is a full basement with hook up for laundry. The house has central air-conditioning and a new roof installed in August of 2020. Property has a beautiful spacious back yard with mature shade trees on a nicely kept lot. All kitchen appliances included. Freshly painted exterior. Located close to shopping centers, regional rail station and corporate centers . Move right in. The perfect place to call home! Note: Inspections are for informational purposes only.
Location
State PA
County Chester
Area Caln Twp (10339)
Zoning RESIDENTIAL
Rooms
Basement Full
Main Level Bedrooms 2
Interior
Hot Water Electric
Heating Hot Water
Cooling Central A/C
Flooring Hardwood, Tile/Brick
Equipment Dishwasher, Disposal, Oven/Range - Electric, Water Heater
Furnishings No
Appliance Dishwasher, Disposal, Oven/Range - Electric, Water Heater
Heat Source Oil
Laundry Hookup, Basement
Exterior
Parking Features Garage - Front Entry
Garage Spaces 3.0
Water Access N
Roof Type Asphalt,Fiberglass
Accessibility None
Attached Garage 1
Total Parking Spaces 3
Garage Y
Building
Lot Description Front Yard, Rear Yard, SideYard(s)
Story 2
Sewer Public Sewer
Water Public
Architectural Style Cape Cod
Level or Stories 2
Additional Building Above Grade, Below Grade
New Construction N
Schools
School District Coatesville Area
Others
Senior Community No
Tax ID 39-03R-0004
Ownership Fee Simple
SqFt Source Assessor
Acceptable Financing Cash, Conventional
Listing Terms Cash, Conventional
Financing Cash,Conventional
Special Listing Condition Standard
Read Less
Want to know what your home might be worth? Contact us for a FREE valuation!

Our team is ready to help you sell your home for the highest possible price ASAP

Bought with Christine M Tobelmann • Long & Foster Real Estate, Inc.





