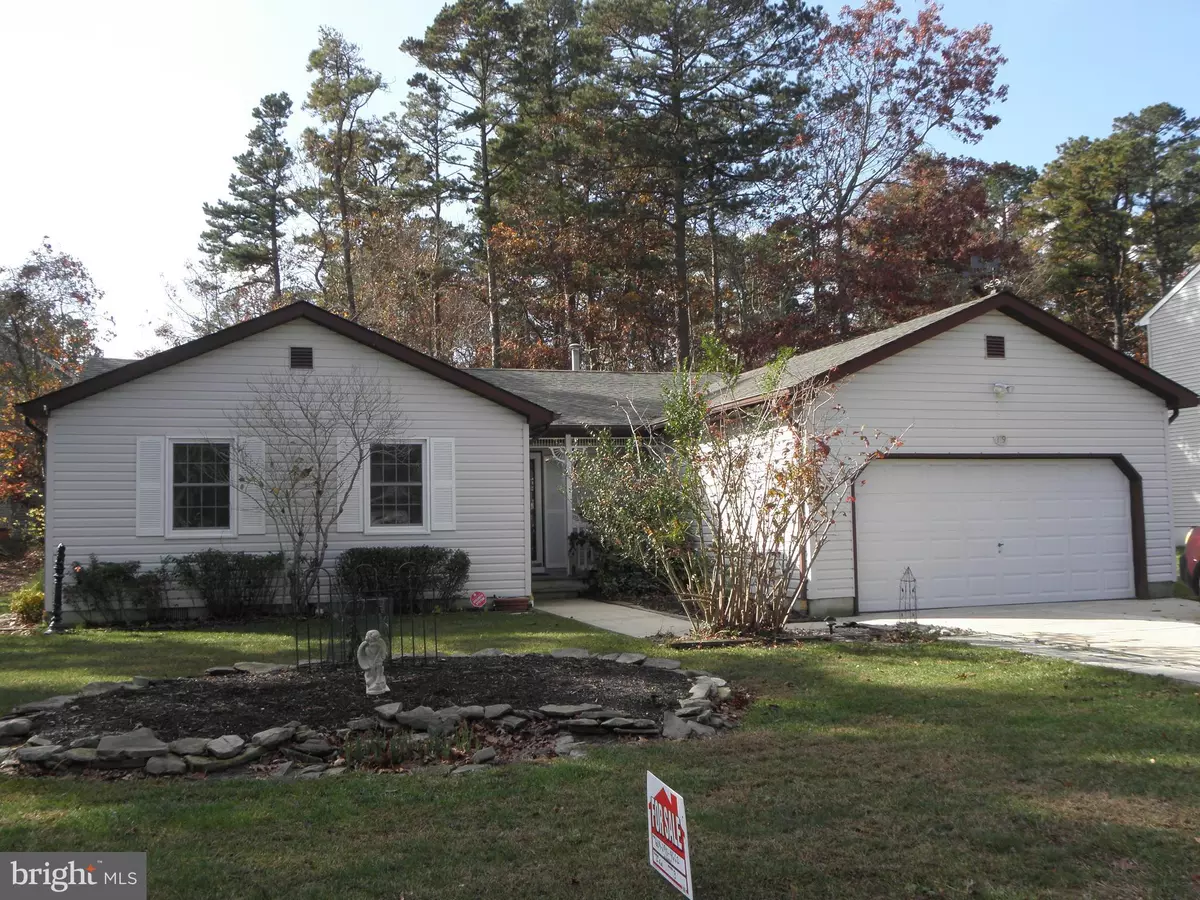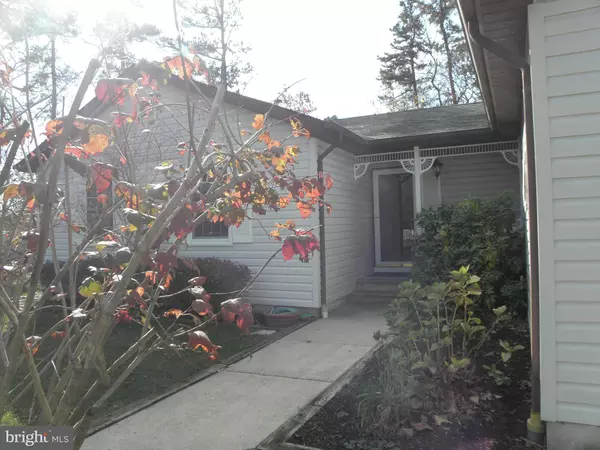$252,000
$265,000
4.9%For more information regarding the value of a property, please contact us for a free consultation.
179 DARRYL DR Tuckerton, NJ 08087
3 Beds
2 Baths
1,228 SqFt
Key Details
Sold Price $252,000
Property Type Single Family Home
Sub Type Detached
Listing Status Sold
Purchase Type For Sale
Square Footage 1,228 sqft
Price per Sqft $205
Subdivision None Available
MLS Listing ID NJOC405336
Sold Date 01/29/21
Style Ranch/Rambler
Bedrooms 3
Full Baths 2
HOA Y/N N
Abv Grd Liv Area 1,228
Originating Board BRIGHT
Year Built 1991
Annual Tax Amount $4,944
Tax Year 2019
Lot Size 0.256 Acres
Acres 0.26
Lot Dimensions 105.50 x 105.50
Property Description
Desired neighbor hood, cul de sac, This Ranch home offering 3 bedrooms and 2 full baths. 2 car attached garage with direct entry. large country style kitchen . Dining area and living room open floor plan. Enjoy the screened area out the sliding doors to yard. Additional deck with built in seating area, lower deck for bar b q, picnic table etc. Large main bedroom with en suite bath and walk in closet. Enclosed laundry area situated outside bedroom area for easy access. This home sits on a good size lot, with a large sideyard. Ample closets for storage.
Location
State NJ
County Ocean
Area Little Egg Harbor Twp (21517)
Zoning R100
Direction North
Rooms
Main Level Bedrooms 3
Interior
Interior Features Carpet, Ceiling Fan(s), Combination Kitchen/Dining, Floor Plan - Open, Kitchen - Country, Walk-in Closet(s)
Hot Water Natural Gas
Heating Forced Air
Cooling Central A/C
Flooring Carpet, Vinyl
Fireplaces Number 1
Fireplaces Type Free Standing, Gas/Propane
Equipment Built-In Microwave, Dishwasher, Dryer - Gas, Oven - Single, Microwave, Stove, Washer, Water Heater
Furnishings No
Fireplace Y
Appliance Built-In Microwave, Dishwasher, Dryer - Gas, Oven - Single, Microwave, Stove, Washer, Water Heater
Heat Source Natural Gas
Exterior
Exterior Feature Deck(s), Enclosed, Screened
Parking Features Garage - Front Entry
Garage Spaces 2.0
Fence Other
Water Access N
Roof Type Shingle
Accessibility Level Entry - Main
Porch Deck(s), Enclosed, Screened
Attached Garage 2
Total Parking Spaces 2
Garage Y
Building
Lot Description Backs to Trees, Cul-de-sac, Level
Story 1
Foundation Crawl Space
Sewer Public Sewer
Water Well
Architectural Style Ranch/Rambler
Level or Stories 1
Additional Building Above Grade, Below Grade
New Construction N
Schools
School District Pinelands Regional Schools
Others
Senior Community No
Tax ID 17-00172-00052
Ownership Fee Simple
SqFt Source Assessor
Acceptable Financing Cash, Conventional, FHA
Listing Terms Cash, Conventional, FHA
Financing Cash,Conventional,FHA
Special Listing Condition Standard
Read Less
Want to know what your home might be worth? Contact us for a FREE valuation!

Our team is ready to help you sell your home for the highest possible price ASAP

Bought with Cynthia Friedland • RE/MAX of Long Beach Island





