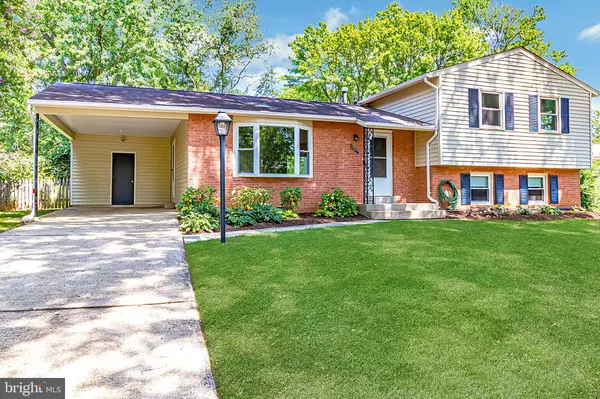$640,000
$650,000
1.5%For more information regarding the value of a property, please contact us for a free consultation.
7007 GALGATE DR Springfield, VA 22152
5 Beds
3 Baths
1,890 SqFt
Key Details
Sold Price $640,000
Property Type Single Family Home
Sub Type Detached
Listing Status Sold
Purchase Type For Sale
Square Footage 1,890 sqft
Price per Sqft $338
Subdivision Rolling Valley
MLS Listing ID VAFX2010978
Sold Date 11/19/21
Style Split Level
Bedrooms 5
Full Baths 2
Half Baths 1
HOA Y/N N
Abv Grd Liv Area 1,350
Originating Board BRIGHT
Year Built 1968
Annual Tax Amount $6,154
Tax Year 2021
Lot Size 10,236 Sqft
Acres 0.23
Property Description
The one you've been waiting for! A turn-key beauty in West Springfield. Upon entering you'll immediately notice the new gleaming hardwood floors throughout. The gourmet kitchen features high-end cabinets, stainless appliances, quartz countertops, and ceramic tile floors. The rest of the main level features an open living and dining room with lots of room to gather and entertain. You can open up the back door and continue the party on the back patio - perfect for grilling and looking out over the spacious fenced back yard. Back inside you'll notice that the hardwoods continue up the stairs on the upper floor. On the upper floor you'll appreciate having four bedrooms grouped together - plenty of room for everyone and an office. The hall bathroom features all new fixtures, including a new vanity and ceramic tile floors. The spacious master bedroom gets great natural light and features a newly renovated en-suite bathroom. The master bathroom features a new vanity, ceramic tile floors, and upgraded tile in the shower. Heading down to the lower level you'll appreciate having a separate den with a wood-burning fireplace - the perfect place for movie night. Immediately off the den is a bonus bedroom that works perfectly as a guest room or office. Be sure to check out the convenient powder room across the hall. Further down the hall is a convenient unfinished storage area that walks out level to the side of the house. Located on a quiet street steps away from Hunt Valley Elementary and the Rolling Valley Pool. Conveniently nestled right between Old Keene Mill Rd and Fairfax County Parkway for easy commuting. Book your showing today!
Location
State VA
County Fairfax
Zoning 131
Rooms
Other Rooms Living Room, Dining Room, Primary Bedroom, Bedroom 2, Bedroom 3, Bedroom 4, Bedroom 5, Kitchen, Game Room, Utility Room
Basement Daylight, Full, Walkout Level
Interior
Interior Features Kitchen - Table Space, Dining Area, Primary Bath(s), Wood Floors, Floor Plan - Traditional
Hot Water Electric
Heating Forced Air
Cooling Central A/C
Fireplaces Number 1
Equipment Dishwasher, Disposal, Exhaust Fan, Refrigerator
Fireplace Y
Window Features Storm
Appliance Dishwasher, Disposal, Exhaust Fan, Refrigerator
Heat Source Natural Gas
Exterior
Exterior Feature Patio(s)
Garage Spaces 3.0
Fence Rear
Utilities Available Cable TV Available
Amenities Available Pool - Outdoor
Water Access N
Accessibility None
Porch Patio(s)
Total Parking Spaces 3
Garage N
Building
Story 3
Sewer Public Sewer
Water Public
Architectural Style Split Level
Level or Stories 3
Additional Building Above Grade, Below Grade
New Construction N
Schools
Elementary Schools Hunt Valley
Middle Schools Irving
High Schools West Springfield
School District Fairfax County Public Schools
Others
Senior Community No
Tax ID 0893 05 0459
Ownership Fee Simple
SqFt Source Assessor
Special Listing Condition Standard
Read Less
Want to know what your home might be worth? Contact us for a FREE valuation!

Our team is ready to help you sell your home for the highest possible price ASAP

Bought with Suzanne Parmet • Compass





