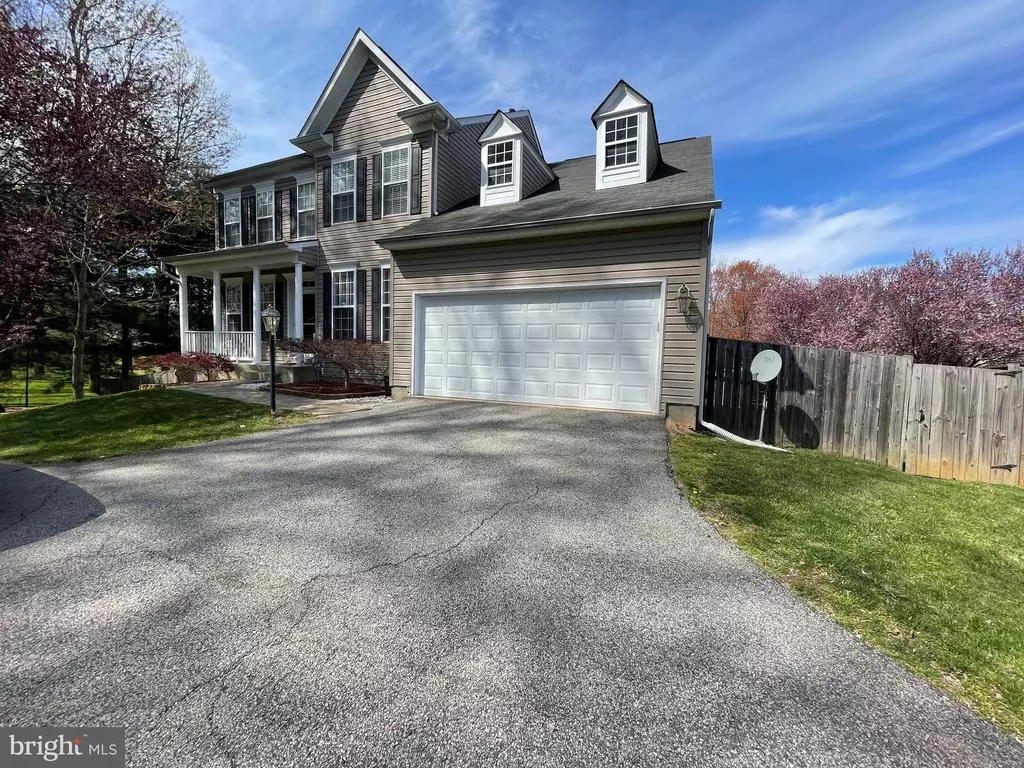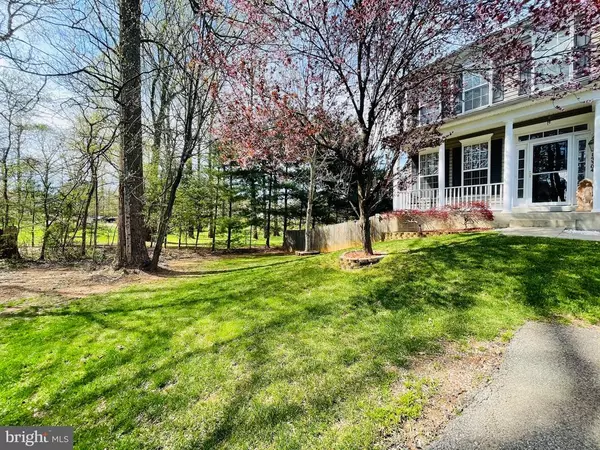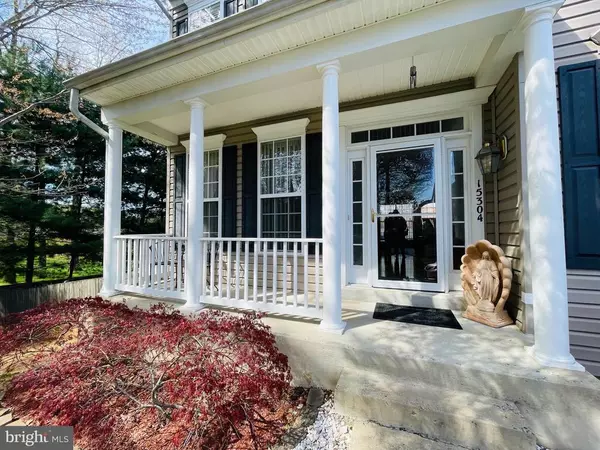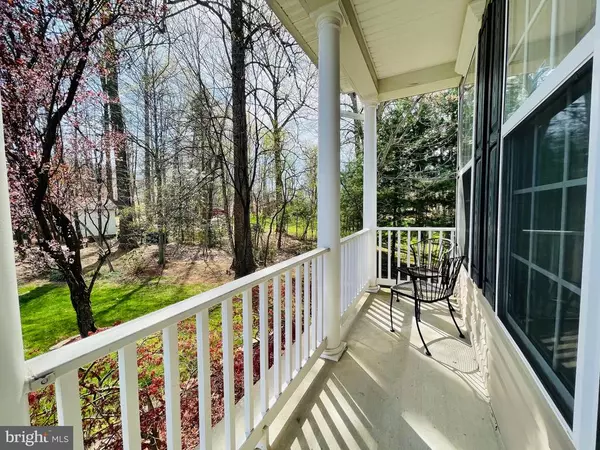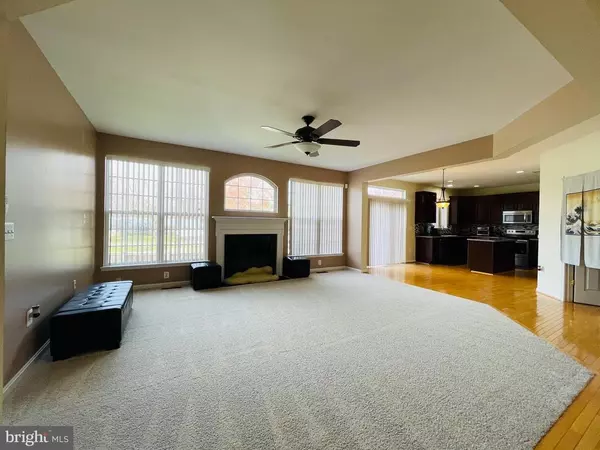$610,000
$569,000
7.2%For more information regarding the value of a property, please contact us for a free consultation.
15304 AUBURN HILLS DR Woodbridge, VA 22193
4 Beds
4 Baths
4,188 SqFt
Key Details
Sold Price $610,000
Property Type Single Family Home
Sub Type Detached
Listing Status Sold
Purchase Type For Sale
Square Footage 4,188 sqft
Price per Sqft $145
Subdivision Witheridge Estates
MLS Listing ID VAPW519154
Sold Date 05/19/21
Style Colonial
Bedrooms 4
Full Baths 3
Half Baths 1
HOA Fees $40/qua
HOA Y/N Y
Abv Grd Liv Area 2,888
Originating Board BRIGHT
Year Built 2004
Annual Tax Amount $6,090
Tax Year 2021
Lot Size 0.306 Acres
Acres 0.31
Property Description
Welcome to your exquisitely designed home that boasts maple wood floors, cherry cabinets, brand new carpeting throughout, and fully finished dual wide half-walk-out stairs. An oversized deck with stairs that leads to your huge fenced-in yard is perfect for your pets. Super long driveway offers adequate parking and privacy. Your new home also boasts a well-maintained and top-of-the-line HVAC with air scrubbers. Washer and dryers convey. The following conveys, washer and dryer, shed, lawnmower, gardening tools, and wheelbarrow. HVAC replaced in 2015, and the roof was replaced in 2014.
Location
State VA
County Prince William
Zoning R4
Rooms
Basement Fully Finished, Walkout Stairs
Interior
Hot Water Natural Gas
Heating Forced Air, Central
Cooling Central A/C, Ceiling Fan(s), Programmable Thermostat, Air Purification System
Fireplaces Number 1
Fireplaces Type Screen, Mantel(s), Gas/Propane
Equipment Negotiable, See Remarks
Fireplace Y
Heat Source Natural Gas
Laundry Main Floor
Exterior
Parking Features Garage Door Opener
Garage Spaces 11.0
Water Access N
Accessibility Other
Attached Garage 2
Total Parking Spaces 11
Garage Y
Building
Story 3
Sewer Public Sewer
Water Public
Architectural Style Colonial
Level or Stories 3
Additional Building Above Grade, Below Grade
New Construction N
Schools
Elementary Schools Henderson
Middle Schools Saunders
High Schools Forest Park
School District Prince William County Public Schools
Others
Senior Community No
Tax ID 8191-41-1188
Ownership Fee Simple
SqFt Source Assessor
Security Features Security System
Horse Property N
Special Listing Condition Standard
Read Less
Want to know what your home might be worth? Contact us for a FREE valuation!

Our team is ready to help you sell your home for the highest possible price ASAP

Bought with Angela Marie Rosas • Keller Williams Realty

