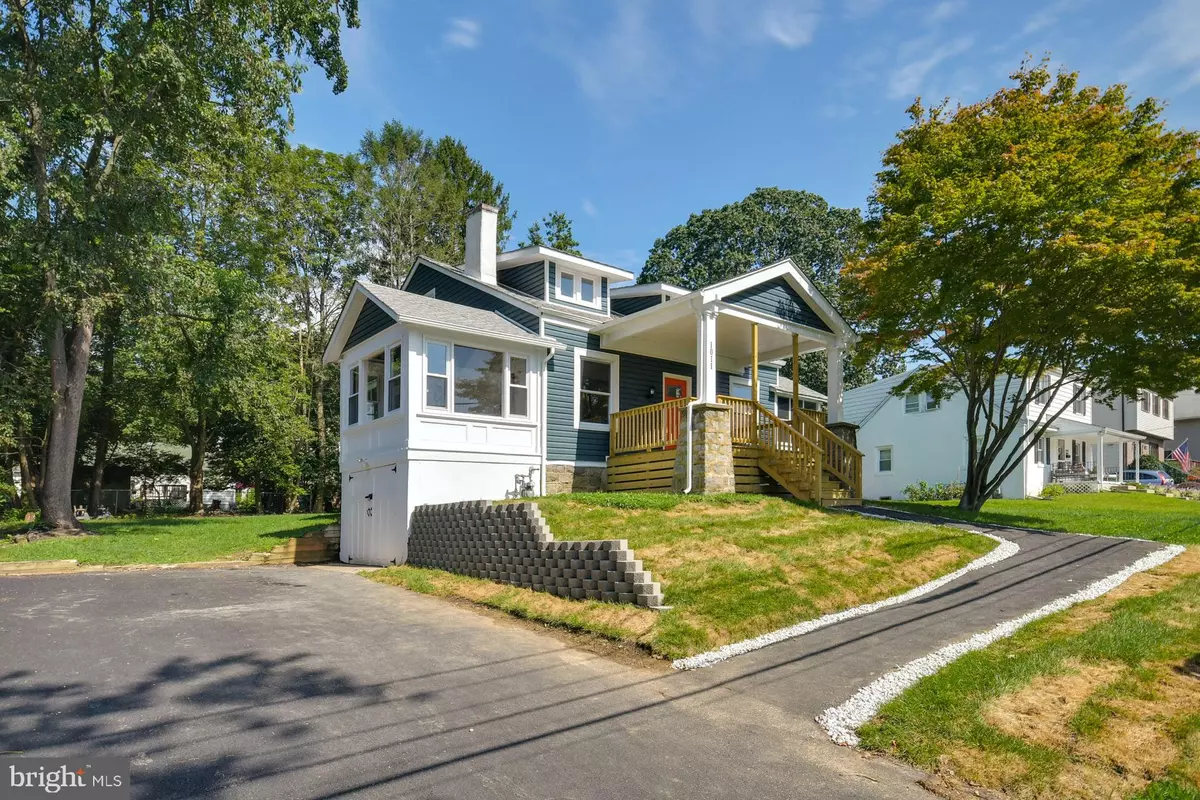$325,000
$324,900
For more information regarding the value of a property, please contact us for a free consultation.
1011 WOODSIDE AVE Secane, PA 19018
3 Beds
3 Baths
2,025 SqFt
Key Details
Sold Price $325,000
Property Type Single Family Home
Sub Type Detached
Listing Status Sold
Purchase Type For Sale
Square Footage 2,025 sqft
Price per Sqft $160
Subdivision None Available
MLS Listing ID PADE527144
Sold Date 11/13/20
Style Bungalow,Craftsman
Bedrooms 3
Full Baths 2
Half Baths 1
HOA Y/N N
Abv Grd Liv Area 2,025
Originating Board BRIGHT
Year Built 1920
Annual Tax Amount $7,131
Tax Year 2019
Lot Size 0.284 Acres
Acres 0.28
Lot Dimensions 100.00 x 125.00
Property Description
Here is the Showstopper everyone has been looking for! If you have been waiting for a home with nice finishes, this is it. These finishes are not just nice, they are exquisite! Welcome to 1011 Woodside Ave where all the updates here have been carefully thought out and meticulously placed. As you enter this home, it is filled with plenty of light and a great open feel. New LED lighting throughout the house has been added for efficiency as well as all new windows throughout except for the basement. The entire house has brand new 5-1/2 solid plank hardwood floors along with many updated features. The living room features a wood burning fireplace decorated with a wood beam mantle and floor to ceiling tile. Off the living room is a dining area which opens to the gourmet kitchen! The kitchen is an incredible space with many updated features. This brand-new kitchen features an 8ft island with Cork countertops highlighted with gray veining and a 30inch undermount sink. New stainless-steel appliances with a built-in island microwave and a 6-burner gas range. Off the kitchen is a brand-new deck leading to the generously sized backyard to enjoy the fresh air and fall nights ahead. Back inside, the first floor also features a first-floor master with a full bathroom. Two sitting rooms both decorated with vaulted wood ceilings on opposing sides are both utterly charming places to relax! Another bedroom, half bath and laundry room complete the first floor. On the second floor are two additional bedrooms both equipped with walk-in-closets and feature a jack-and-jill full bathroom with double vanities. The bathrooms in this home offer all the special touches including black marble shower tile, new modern floating vanities, and beautiful mirrors with lighting. This incredible home is just like buying new construction, but without the high price tag and the hassle! Because here at 1011 Woodside the new owner will be getting a brand-new furnace, new central air unit and duct work. All brand-new electric including a 200amp electric panel. All new plumbing throughout and the owner even switched from oil heat to natural gas! This home truly has it all. Schedule your tour as soon as possible, this one wont last. Inspection report available in documents.
Location
State PA
County Delaware
Area Upper Darby Twp (10416)
Zoning R10
Rooms
Basement Full
Main Level Bedrooms 1
Interior
Hot Water Natural Gas
Heating Hot Water
Cooling Central A/C
Fireplaces Number 1
Fireplaces Type Brick, Wood
Fireplace Y
Heat Source Natural Gas
Laundry Main Floor
Exterior
Parking Features Basement Garage
Garage Spaces 6.0
Water Access N
Accessibility None
Attached Garage 1
Total Parking Spaces 6
Garage Y
Building
Story 2
Sewer Public Sewer
Water Public
Architectural Style Bungalow, Craftsman
Level or Stories 2
Additional Building Above Grade, Below Grade
New Construction N
Schools
School District Upper Darby
Others
Senior Community No
Tax ID 16-13-03960-00
Ownership Fee Simple
SqFt Source Assessor
Special Listing Condition Standard
Read Less
Want to know what your home might be worth? Contact us for a FREE valuation!

Our team is ready to help you sell your home for the highest possible price ASAP

Bought with Andrea N Fonash • RE/MAX Direct






