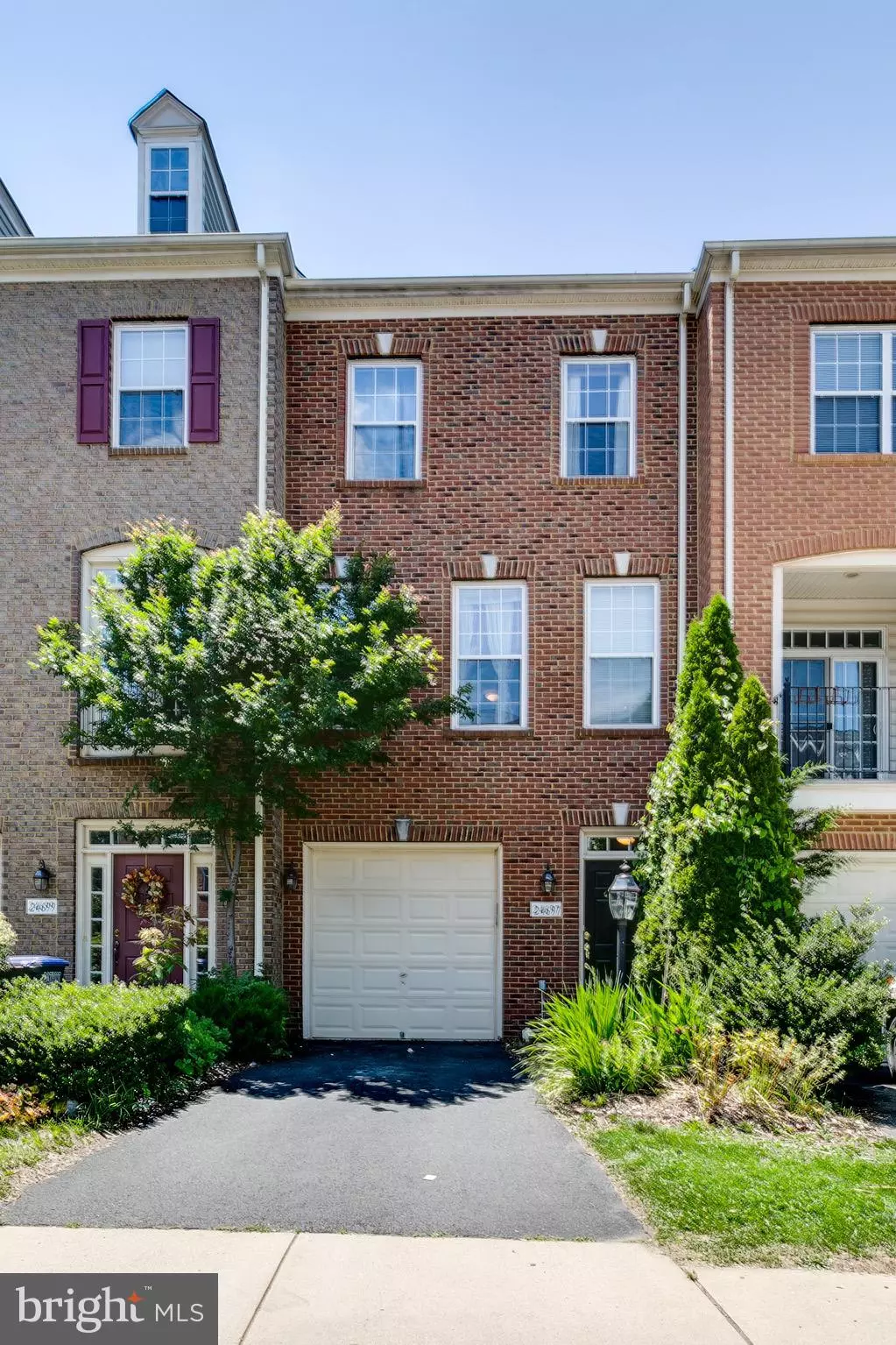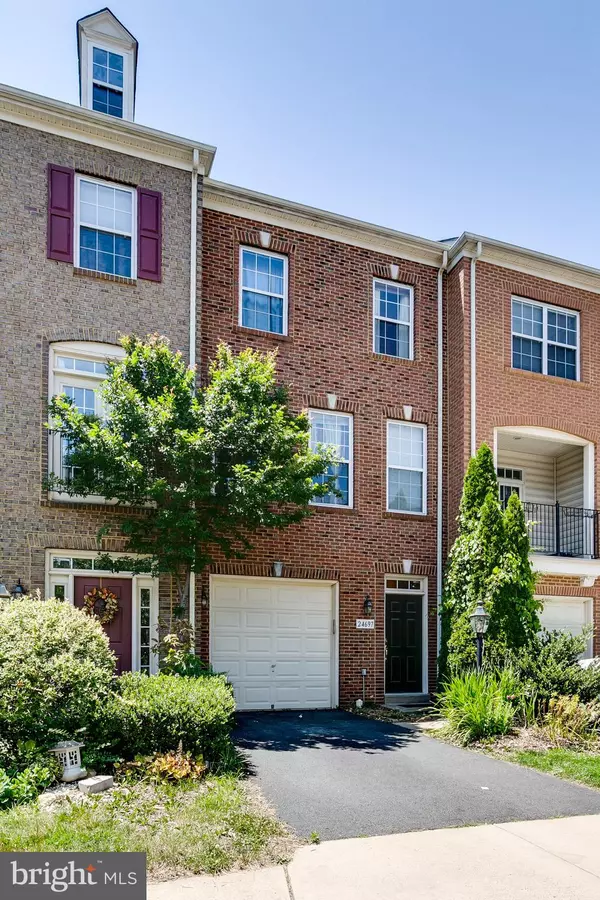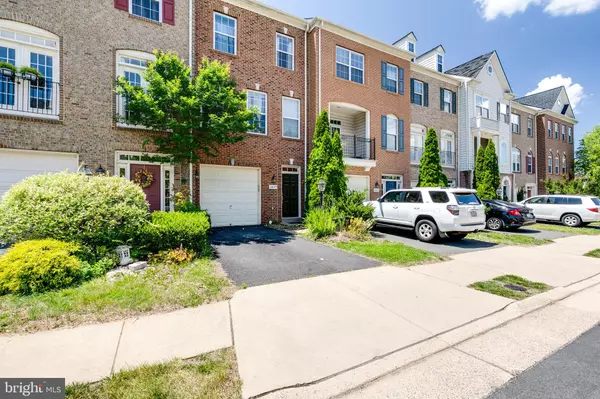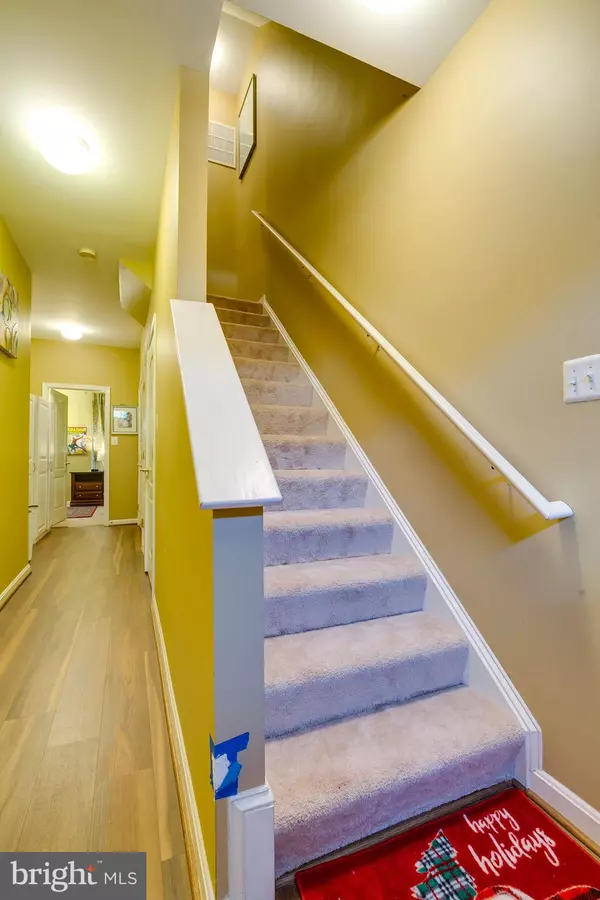$412,000
$409,000
0.7%For more information regarding the value of a property, please contact us for a free consultation.
24697 KINGS CANYON SQ Aldie, VA 20105
4 Beds
4 Baths
1,746 SqFt
Key Details
Sold Price $412,000
Property Type Townhouse
Sub Type Interior Row/Townhouse
Listing Status Sold
Purchase Type For Sale
Square Footage 1,746 sqft
Price per Sqft $235
Subdivision Stone Ridge
MLS Listing ID VALO414856
Sold Date 07/30/20
Style Other
Bedrooms 4
Full Baths 3
Half Baths 1
HOA Fees $95/mo
HOA Y/N Y
Abv Grd Liv Area 1,746
Originating Board BRIGHT
Year Built 2004
Annual Tax Amount $2,009
Tax Year 2020
Lot Size 1,742 Sqft
Acres 0.04
Property Description
Rare chance to own this gem in heart of vibrant stone ridge community. Walking distance to the library, shopping, groceries and Loudoun Connector bus stop to DC. Stunningly valued home with 4 bed and 3 full bath. walk out rear entry/exit. Brand new carpet throughout the house. Brand new hardwood. Well kept. Easy access to route 50 and 15. spacious living room. Recently built deck. Patio in place for summer BBQ. Spacious interior overall. Please wear mask and gloves. Please take off shoes as carpets are brand new. Finished ground level with one bedroom and full bath. GREAT PLACE TO CALL HOME!!. Professional pictures will be loaded latest by Wednesday.
Location
State VA
County Loudoun
Zoning 05
Rooms
Main Level Bedrooms 1
Interior
Interior Features Breakfast Area, Carpet, Ceiling Fan(s), Combination Kitchen/Dining, Combination Dining/Living, Dining Area, Entry Level Bedroom, Floor Plan - Traditional, Kitchen - Eat-In, Kitchen - Island, Primary Bath(s)
Hot Water Natural Gas
Heating Central
Cooling Central A/C
Flooring Carpet, Ceramic Tile, Hardwood
Equipment Built-In Range, Dishwasher, Disposal, Dryer, Icemaker, Oven/Range - Gas, Refrigerator, Washer, Water Heater
Fireplace N
Window Features Screens
Appliance Built-In Range, Dishwasher, Disposal, Dryer, Icemaker, Oven/Range - Gas, Refrigerator, Washer, Water Heater
Heat Source Natural Gas
Exterior
Parking Features Garage - Front Entry
Garage Spaces 2.0
Utilities Available Cable TV, Cable TV Available, Electric Available, Fiber Optics Available, Natural Gas Available, Phone, Phone Available, Phone Connected, Sewer Available, Water Available
Water Access N
Accessibility None
Attached Garage 1
Total Parking Spaces 2
Garage Y
Building
Story 3
Sewer Public Septic
Water Public
Architectural Style Other
Level or Stories 3
Additional Building Above Grade, Below Grade
New Construction N
Schools
Elementary Schools Arcola
Middle Schools Mercer
High Schools John Champe
School District Loudoun County Public Schools
Others
Senior Community No
Tax ID 204278106000
Ownership Fee Simple
SqFt Source Assessor
Acceptable Financing Cash, Conventional, FHA, Other
Listing Terms Cash, Conventional, FHA, Other
Financing Cash,Conventional,FHA,Other
Special Listing Condition Standard
Read Less
Want to know what your home might be worth? Contact us for a FREE valuation!

Our team is ready to help you sell your home for the highest possible price ASAP

Bought with Raghu Thota • Samson Properties





