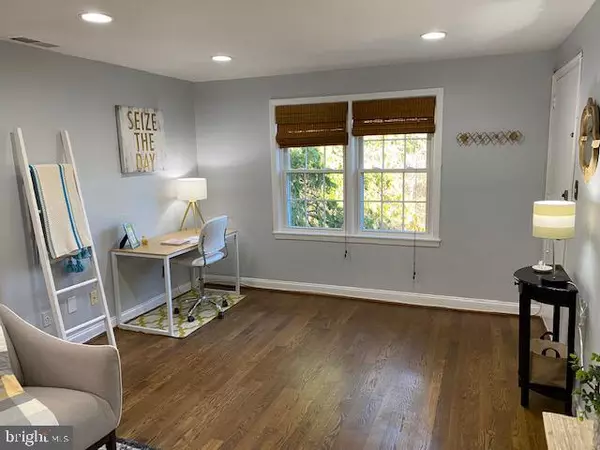$237,000
$237,000
For more information regarding the value of a property, please contact us for a free consultation.
824 S ARLINGTON MILL DR #1-304 Arlington, VA 22204
1 Bed
1 Bath
539 SqFt
Key Details
Sold Price $237,000
Property Type Condo
Sub Type Condo/Co-op
Listing Status Sold
Purchase Type For Sale
Square Footage 539 sqft
Price per Sqft $439
Subdivision Park Glen
MLS Listing ID VAAR173116
Sold Date 12/17/20
Style Colonial
Bedrooms 1
Full Baths 1
Condo Fees $352/mo
HOA Y/N N
Abv Grd Liv Area 539
Originating Board BRIGHT
Year Built 1947
Annual Tax Amount $2,297
Tax Year 2020
Property Description
Charming 1BR, 1BA penthouse Park Glen condo overlooking 95 acre Glen Carlyn Park and the fabulous Four Mile Run/W&OD trail system. Attractive, well kept complex with pool, ample parking, storage and a fantastic location in the quickly redeveloping Columbia Pike corridor. The upgrades to this unit include replacement windows, recessed lighting, fully renovated bath, upgraded light fixtures, hardwood floors, lovely Calcutta tile back splash, professionally painted kitchen cabinets and freshly painted living/dining area. The huge 15'x11' private terrace overlooking the park puts you in the tree tops, a perfect place to enjoy entertaining, start your morning or end your day with a lovely sunset. Awash with light, fabulous storage and gleaming hardwood floors, the unit may read compact in square footage, but it lives much larger. The bathroom reno feels period appropriate with glossy, beveled subway tile and a linen closet. The spacious bedroom boasts 2 closets and access to the terrace. The bright kitchen works efficiently and has more counter space than you might imagine. Park and treetop views from every window. A stacked washer/dryer could be configured into the unit (with association approval), but once you see the large, spotless laundry room w/top of the line Speed Queen washers and dryers, you probably won't bother. The secure building is immaculate with a large, clean laundry room, bike & grill storage and personal storage for each unit. The storage units are roughly 7'x4'. Located next to Arlington Mills Community Center and major bus routes, as well as minutes to Washington Reagan Airport, Ballston, Shirlington, Pentagon, Amazon HQ, the Metro, lots of shopping, dining, bars and farmers market, plus a quick commute into DC. This Post-War complex boasts solid construction and a park-like complex. The condo has an old school Arlington appeal, but with modern amenities and upgrades. The trail system takes you to many of the "Villages" of the County. Incredible price point for Arlington, Park Glen is FHA-VA-Conventional approved. Two parking permits are given for the unit - one for the parking lot and one for Arlington Mills Dr, plus overnight rental parking can be arranged through Arlinton Mills Community Center.
Location
State VA
County Arlington
Zoning RA14-26
Rooms
Other Rooms Living Room, Dining Room, Primary Bedroom, Kitchen, Bathroom 1
Main Level Bedrooms 1
Interior
Interior Features Combination Dining/Living, Dining Area, Kitchen - Galley, Primary Bath(s), Tub Shower, Wood Floors
Hot Water Electric
Heating Heat Pump(s)
Cooling Central A/C
Equipment Built-In Microwave, Dishwasher, Disposal, Exhaust Fan, Oven - Self Cleaning, Oven/Range - Electric, Refrigerator
Fireplace N
Window Features Replacement
Appliance Built-In Microwave, Dishwasher, Disposal, Exhaust Fan, Oven - Self Cleaning, Oven/Range - Electric, Refrigerator
Heat Source Electric
Laundry Common, Shared, Basement
Exterior
Exterior Feature Terrace, Roof
Amenities Available Common Grounds, Pool - Outdoor, Storage Bin, Laundry Facilities
Water Access Y
View Park/Greenbelt, Creek/Stream, Garden/Lawn, Trees/Woods
Accessibility None
Porch Terrace, Roof
Garage N
Building
Lot Description Landscaping, No Thru Street, Trees/Wooded
Story 3
Unit Features Garden 1 - 4 Floors
Sewer Public Sewer
Water Public
Architectural Style Colonial
Level or Stories 3
Additional Building Above Grade, Below Grade
New Construction N
Schools
School District Arlington County Public Schools
Others
Pets Allowed Y
HOA Fee Include Common Area Maintenance,Laundry,Lawn Maintenance,Snow Removal,Trash,Ext Bldg Maint,Insurance,Management,Parking Fee,Pool(s),Reserve Funds,Sewer,Water
Senior Community No
Tax ID 22-001-358
Ownership Condominium
Acceptable Financing Cash, Conventional, FHA, VA
Listing Terms Cash, Conventional, FHA, VA
Financing Cash,Conventional,FHA,VA
Special Listing Condition Standard
Pets Allowed Number Limit, Size/Weight Restriction
Read Less
Want to know what your home might be worth? Contact us for a FREE valuation!

Our team is ready to help you sell your home for the highest possible price ASAP

Bought with Nicholas Mullen • RE/MAX West End





