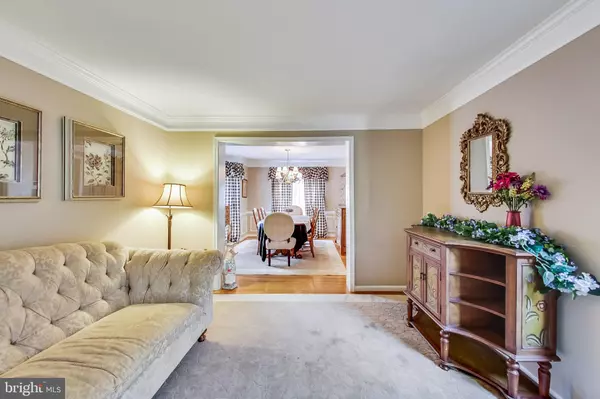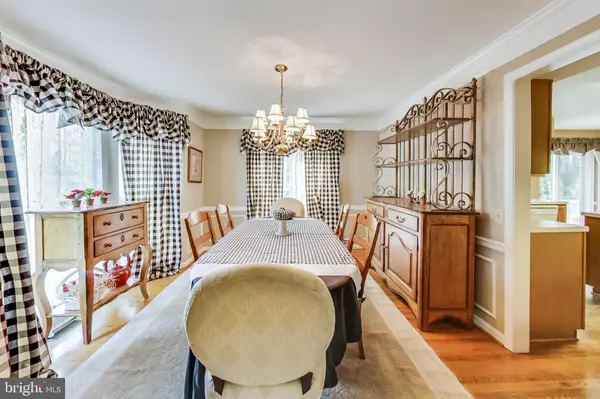$566,000
$525,000
7.8%For more information regarding the value of a property, please contact us for a free consultation.
3537 FOREST HAVEN DR Laurel, MD 20724
4 Beds
3 Baths
3,498 SqFt
Key Details
Sold Price $566,000
Property Type Single Family Home
Sub Type Detached
Listing Status Sold
Purchase Type For Sale
Square Footage 3,498 sqft
Price per Sqft $161
Subdivision Russett
MLS Listing ID MDAA2008616
Sold Date 10/14/21
Style Colonial
Bedrooms 4
Full Baths 2
Half Baths 1
HOA Fees $99/mo
HOA Y/N Y
Abv Grd Liv Area 2,371
Originating Board BRIGHT
Year Built 1993
Annual Tax Amount $4,355
Tax Year 2021
Lot Size 8,883 Sqft
Acres 0.2
Property Description
This wonderful, single-family home in Russett features plenty of living space! Entering this home, you will step into the open, two-story foyer and notice the great hardwood flooring throughout the main level. To your left is the bright living room with double crown molding and natural lighting from the oversized windows. Moving down the hall you will pass by the powder room and laundry area and find the bright breakfast area ahead with a sliding glass door that leads outside to the rear deck. Off to your left is the formal dining room and the fully equipped kitchen featuring all major appliances, plenty of cabinet and counter space, a center island, and a pantry. Over to the right you will find the spacious family room, complete with a wood-burning fireplace, a ceiling fan and great crown moldings. Making your way upstairs to the top floor you will see three large bedrooms, all with ample closet space and neutral carpet. The upstairs hallway also includes a full bathroom with a dual sink vanity, plus a bathtub & shower combination. At the end of the hall is the great primary bedroom with a lavish, remodeled bathroom & walk-in closet! The huge unfinished basement offers tons of storage space! The exterior of this home features a four-year-old roof, a rear deck, partially wooded backyard, two-car garage and much more! This home is located near major roadways, as well as restaurants, shopping & entertainment! You can purchase this home with confidence; a one-year First American Home Warranty is offered!
Location
State MD
County Anne Arundel
Zoning R5
Rooms
Other Rooms Living Room, Dining Room, Primary Bedroom, Bedroom 2, Bedroom 3, Bedroom 4, Kitchen, Family Room, Basement, Foyer, Breakfast Room, Storage Room, Utility Room
Basement Full
Interior
Interior Features Attic, Breakfast Area, Carpet, Ceiling Fan(s), Chair Railings, Crown Moldings, Family Room Off Kitchen, Floor Plan - Traditional, Formal/Separate Dining Room, Kitchen - Island, Primary Bath(s), Pantry, Soaking Tub, Stall Shower, Walk-in Closet(s), Window Treatments, Wood Floors, Tub Shower
Hot Water Natural Gas
Heating Forced Air
Cooling Central A/C
Flooring Hardwood, Carpet
Fireplaces Number 1
Fireplaces Type Brick, Mantel(s), Wood
Equipment Built-In Microwave, Built-In Range, Dishwasher, Disposal, Dryer, Exhaust Fan, Icemaker, Oven/Range - Gas, Refrigerator, Washer, Water Heater
Furnishings No
Fireplace Y
Window Features Bay/Bow
Appliance Built-In Microwave, Built-In Range, Dishwasher, Disposal, Dryer, Exhaust Fan, Icemaker, Oven/Range - Gas, Refrigerator, Washer, Water Heater
Heat Source Natural Gas
Laundry Main Floor, Dryer In Unit, Washer In Unit, Has Laundry
Exterior
Exterior Feature Deck(s)
Parking Features Garage Door Opener, Garage - Front Entry
Garage Spaces 2.0
Amenities Available Bike Trail, Club House, Common Grounds, Jog/Walk Path, Pool - Outdoor, Tennis Courts, Tot Lots/Playground, Other
Water Access N
Accessibility None
Porch Deck(s)
Attached Garage 2
Total Parking Spaces 2
Garage Y
Building
Lot Description Partly Wooded
Story 3
Foundation Concrete Perimeter
Sewer Public Sewer
Water Public
Architectural Style Colonial
Level or Stories 3
Additional Building Above Grade, Below Grade
Structure Type Dry Wall
New Construction N
Schools
Elementary Schools Brock Bridge
Middle Schools Meade
High Schools Meade
School District Anne Arundel County Public Schools
Others
Pets Allowed Y
Senior Community No
Tax ID 020467590075477
Ownership Fee Simple
SqFt Source Assessor
Acceptable Financing Cash, Conventional, FHA, VA, Other
Horse Property N
Listing Terms Cash, Conventional, FHA, VA, Other
Financing Cash,Conventional,FHA,VA,Other
Special Listing Condition Standard
Pets Allowed No Pet Restrictions
Read Less
Want to know what your home might be worth? Contact us for a FREE valuation!

Our team is ready to help you sell your home for the highest possible price ASAP

Bought with Kimberly A Mills • RE/MAX Executive





