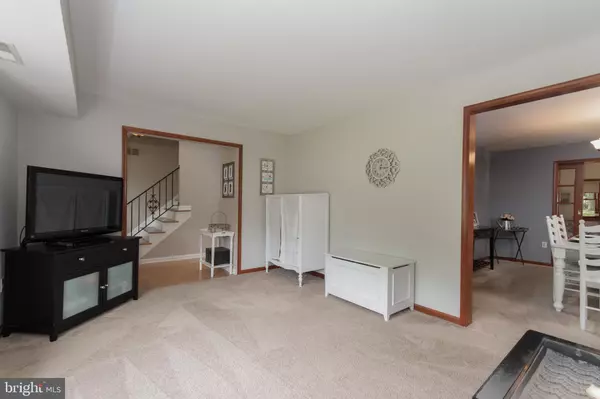$285,000
$274,900
3.7%For more information regarding the value of a property, please contact us for a free consultation.
8 MARINER DR Sewell, NJ 08080
4 Beds
2 Baths
2,084 SqFt
Key Details
Sold Price $285,000
Property Type Single Family Home
Sub Type Detached
Listing Status Sold
Purchase Type For Sale
Square Footage 2,084 sqft
Price per Sqft $136
Subdivision Peppertree
MLS Listing ID NJGL260698
Sold Date 08/17/20
Style Colonial
Bedrooms 4
Full Baths 2
HOA Y/N N
Abv Grd Liv Area 2,084
Originating Board BRIGHT
Year Built 1976
Annual Tax Amount $7,071
Tax Year 2019
Lot Dimensions 75.00 x 170.00
Property Description
Welcome to Peppertree. This great home is looking for it's new owners to make it home. This home offers you four bedrooms and two full baths. Sitting on a well manicured lot the front porch welcomes you home. The main level provides you with living, dining and family room. The formal living room offers plenty of natural lighting with the bay window. Next up is the dining room which is just off the kitchen and ready for those Sunday Dinners. Just off here you will find the bonus room or additional bedroom. The wood pocket doors offer you privacy along with an Anderson slider to lead you out back. Next up is the updated kitchen. The kitchen provides you with 42" cherry cabinets, stainless steel appliances, granite counters, and in cabinet lighting. Next up is the family room with gas fireplace to keep you cozy!! Next up is the upper level. Up here you will find all new carpeting. The master offers you plenty of space. There are three more generous sized bedrooms too. All new paint through out and Anderson windows too. Put this one on your list today!!
Location
State NJ
County Gloucester
Area Washington Twp (20818)
Zoning PUD
Rooms
Other Rooms Dining Room, Primary Bedroom, Bedroom 2, Bedroom 3, Bedroom 4, Kitchen, Family Room, Bonus Room
Interior
Hot Water Electric
Heating Forced Air
Cooling Ceiling Fan(s), Central A/C
Flooring Hardwood, Carpet
Fireplaces Number 1
Fireplaces Type Brick
Furnishings No
Fireplace Y
Heat Source Natural Gas
Exterior
Parking Features Garage - Front Entry
Garage Spaces 1.0
Water Access N
Roof Type Architectural Shingle
Accessibility None
Attached Garage 1
Total Parking Spaces 1
Garage Y
Building
Story 2
Foundation Slab
Sewer Public Sewer
Water Public
Architectural Style Colonial
Level or Stories 2
Additional Building Above Grade, Below Grade
Structure Type Dry Wall
New Construction N
Schools
High Schools Washington Township
School District Washington Township
Others
Pets Allowed Y
Senior Community No
Tax ID 18-00082 30-00006
Ownership Fee Simple
SqFt Source Assessor
Acceptable Financing Cash, Conventional, FHA, VA
Listing Terms Cash, Conventional, FHA, VA
Financing Cash,Conventional,FHA,VA
Special Listing Condition Standard
Pets Allowed No Pet Restrictions
Read Less
Want to know what your home might be worth? Contact us for a FREE valuation!

Our team is ready to help you sell your home for the highest possible price ASAP

Bought with Eileen J Pilone • BHHS Fox & Roach-Mullica Hill North





