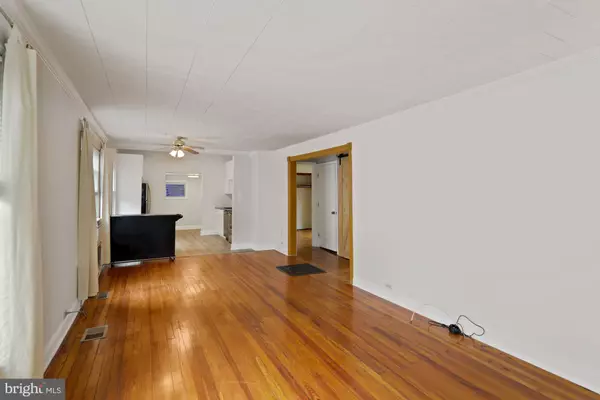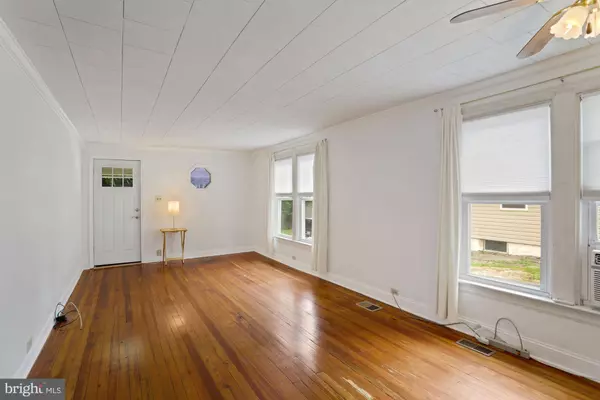$205,000
$199,900
2.6%For more information regarding the value of a property, please contact us for a free consultation.
63 BEECH ST Coatesville, PA 19320
2 Beds
1 Bath
925 SqFt
Key Details
Sold Price $205,000
Property Type Single Family Home
Sub Type Detached
Listing Status Sold
Purchase Type For Sale
Square Footage 925 sqft
Price per Sqft $221
Subdivision None Available
MLS Listing ID PACT538148
Sold Date 07/29/21
Style Bungalow
Bedrooms 2
Full Baths 1
HOA Y/N N
Abv Grd Liv Area 925
Originating Board BRIGHT
Year Built 1915
Annual Tax Amount $2,605
Tax Year 2020
Lot Size 6,000 Sqft
Acres 0.14
Lot Dimensions 0.00 x 0.00
Property Description
You will love the stylish bungalow with an open floor plan throughout the living room, dining room and kitchen. The home has beautiful hardwood floors running throughout most of the main level. The kitchen has been fully updated with granite counter tops, double stainless steel sink, stainless steel appliances, white shaker cabinets, a handy rolling island and wood look vinyl flooring. This convenient floor plan has two good size bedrooms on opposite sides of the hallway with a hall bath in between. Both bedrooms feature hardwood floors and one has an oversized closet. The modern hall bath accessed by a snazzy barn door has tub/shower with subway tile surround and built in shampoo niches, tile floor and modern vanity with storage. Off the kitchen you'll find a large laundry room with extra space for storage and a conveniently located mud room with easy access to driveway, rear yard and oversized 2 car garage with a spacious storage area above it.
Location
State PA
County Chester
Area Valley Twp (10338)
Zoning R10 RES
Rooms
Other Rooms Living Room, Dining Room, Kitchen, Laundry, Mud Room
Basement Full
Main Level Bedrooms 2
Interior
Interior Features Crown Moldings, Ceiling Fan(s), Family Room Off Kitchen, Upgraded Countertops, Wood Floors
Hot Water Electric
Heating Forced Air
Cooling Window Unit(s)
Flooring Hardwood, Ceramic Tile
Equipment Stainless Steel Appliances
Appliance Stainless Steel Appliances
Heat Source Oil
Exterior
Parking Features Garage - Front Entry, Additional Storage Area, Oversized
Garage Spaces 5.0
Water Access N
Accessibility Entry Slope <1'
Total Parking Spaces 5
Garage Y
Building
Story 1.5
Sewer Public Sewer
Water Well
Architectural Style Bungalow
Level or Stories 1.5
Additional Building Above Grade, Below Grade
New Construction N
Schools
School District Coatesville Area
Others
Senior Community No
Tax ID 38-05F-0267
Ownership Fee Simple
SqFt Source Assessor
Special Listing Condition Standard
Read Less
Want to know what your home might be worth? Contact us for a FREE valuation!

Our team is ready to help you sell your home for the highest possible price ASAP

Bought with Tameka L Goldsborough • RE/MAX Town & Country





