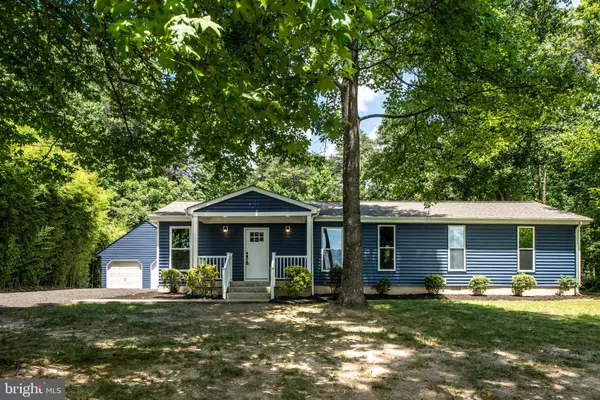$274,900
$274,900
For more information regarding the value of a property, please contact us for a free consultation.
4401 LEWISTON RD Bumpass, VA 23024
3 Beds
2 Baths
1,318 SqFt
Key Details
Sold Price $274,900
Property Type Single Family Home
Sub Type Detached
Listing Status Sold
Purchase Type For Sale
Square Footage 1,318 sqft
Price per Sqft $208
Subdivision None Available
MLS Listing ID VASP223212
Sold Date 08/14/20
Style Ranch/Rambler
Bedrooms 3
Full Baths 2
HOA Y/N N
Abv Grd Liv Area 1,318
Originating Board BRIGHT
Year Built 1970
Annual Tax Amount $904
Tax Year 2020
Lot Size 3.060 Acres
Acres 3.06
Property Description
Totally NEW EVERYTHING 3 bedroom, 2 bathroom with detached 2 car garage on over 3 acres just a stones throw away from Lake Anna! Situated between Dukes Creek Marina and Lake Anna Marina and close to Lake Anna Winery. All on over 3 acres!! Beautiful home! Come see for yourself!
Location
State VA
County Spotsylvania
Zoning A3
Rooms
Other Rooms Living Room, Dining Room, Primary Bedroom, Bedroom 2, Kitchen, Bedroom 1, Laundry, Bathroom 1, Bathroom 2
Main Level Bedrooms 3
Interior
Interior Features Breakfast Area, Built-Ins, Carpet, Ceiling Fan(s), Floor Plan - Open, Kitchen - Gourmet, Kitchen - Island, Primary Bath(s), Recessed Lighting, Upgraded Countertops, Tub Shower, Wood Floors
Hot Water Electric
Heating Heat Pump(s)
Cooling Central A/C, Ceiling Fan(s)
Flooring Hardwood, Carpet, Tile/Brick
Window Features Double Hung,Energy Efficient
Heat Source Electric
Exterior
Exterior Feature Porch(es), Deck(s)
Parking Features Additional Storage Area, Garage - Front Entry, Oversized
Garage Spaces 8.0
Water Access N
Roof Type Shingle,Composite
Accessibility None
Porch Porch(es), Deck(s)
Total Parking Spaces 8
Garage Y
Building
Story 1
Sewer On Site Septic
Water Well, Private
Architectural Style Ranch/Rambler
Level or Stories 1
Additional Building Above Grade, Below Grade
Structure Type Cathedral Ceilings,Dry Wall,Vaulted Ceilings,Wood Walls
New Construction N
Schools
School District Spotsylvania County Public Schools
Others
Senior Community No
Tax ID 79-A-11G
Ownership Fee Simple
SqFt Source Assessor
Special Listing Condition Standard
Read Less
Want to know what your home might be worth? Contact us for a FREE valuation!

Our team is ready to help you sell your home for the highest possible price ASAP

Bought with Shannon Aslett • Ulta Realty, LLC





