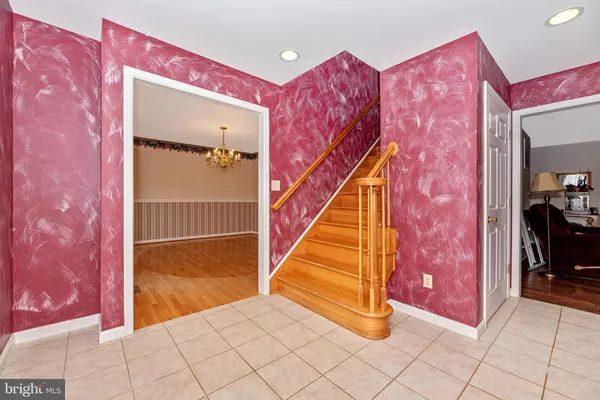$550,000
$529,900
3.8%For more information regarding the value of a property, please contact us for a free consultation.
13305 JIMTOWN RD Thurmont, MD 21788
5 Beds
4 Baths
2,764 SqFt
Key Details
Sold Price $550,000
Property Type Single Family Home
Sub Type Detached
Listing Status Sold
Purchase Type For Sale
Square Footage 2,764 sqft
Price per Sqft $198
Subdivision None Available
MLS Listing ID MDFR274432
Sold Date 01/15/21
Style Colonial
Bedrooms 5
Full Baths 3
Half Baths 1
HOA Y/N N
Abv Grd Liv Area 2,764
Originating Board BRIGHT
Year Built 2001
Annual Tax Amount $4,868
Tax Year 2020
Lot Size 3.900 Acres
Acres 3.9
Property Description
This is the farmette you have always wanted! This property is just shy of 4 acres and features a barn with electric and water, a run-in shed, and fenced pastures with 2x4 no climb fence and boards (currently used for horses and goats). The 5 bedroom, 3.5 bath colonial home has plenty of space for your needs! The kitchen features new tile flooring, granite counters, freshly painted cabinets, and a wall oven for cooking all of those homestyle meals! Also on the main level is a formal dining room with hardwood flooring, a formal living room, a half bath, and a family room with a beautiful brick, wood-burning fireplace. Upstairs you will find a primary bedroom with an ensuite with a walk-in closet, two vanities, a shower and soaking tub. There are 4 additional spacious bedrooms, a hall bathroom and a laundry area. The finished lower level features a large rec room complete with a wood stove, another full bathroom, and an unfinished area for your storage. The lower level has a walk-out to the fully fenced backyard with a shed and chicken house, and a small fenced garden. Enjoy entertaining and relaxing by the heated, in-ground pool! Updates include new laminate flooring on the main and upper levels as well as fresh paint in several rooms. This property offers privacy and lots of potential for your hobby farm! Come take a look!
Location
State MD
County Frederick
Zoning A
Rooms
Basement Fully Finished, Walkout Level
Interior
Hot Water Electric
Heating Heat Pump(s)
Cooling Central A/C
Fireplaces Number 1
Fireplaces Type Wood
Equipment Built-In Microwave, Cooktop, Dishwasher, Disposal, Dryer, Icemaker, Oven - Wall, Refrigerator, Washer
Fireplace Y
Appliance Built-In Microwave, Cooktop, Dishwasher, Disposal, Dryer, Icemaker, Oven - Wall, Refrigerator, Washer
Heat Source Electric
Laundry Upper Floor
Exterior
Parking Features Garage - Side Entry
Garage Spaces 2.0
Fence Chain Link, Wire
Pool In Ground, Heated, Concrete
Utilities Available Cable TV Available
Water Access N
View Mountain
Accessibility None
Attached Garage 2
Total Parking Spaces 2
Garage Y
Building
Story 3
Sewer On Site Septic
Water Well
Architectural Style Colonial
Level or Stories 3
Additional Building Above Grade, Below Grade
New Construction N
Schools
School District Frederick County Public Schools
Others
Senior Community No
Tax ID 1115356243
Ownership Fee Simple
SqFt Source Assessor
Horse Property Y
Horse Feature Paddock
Special Listing Condition Standard
Read Less
Want to know what your home might be worth? Contact us for a FREE valuation!

Our team is ready to help you sell your home for the highest possible price ASAP

Bought with Victoria Kaminski • EXP Realty, LLC






