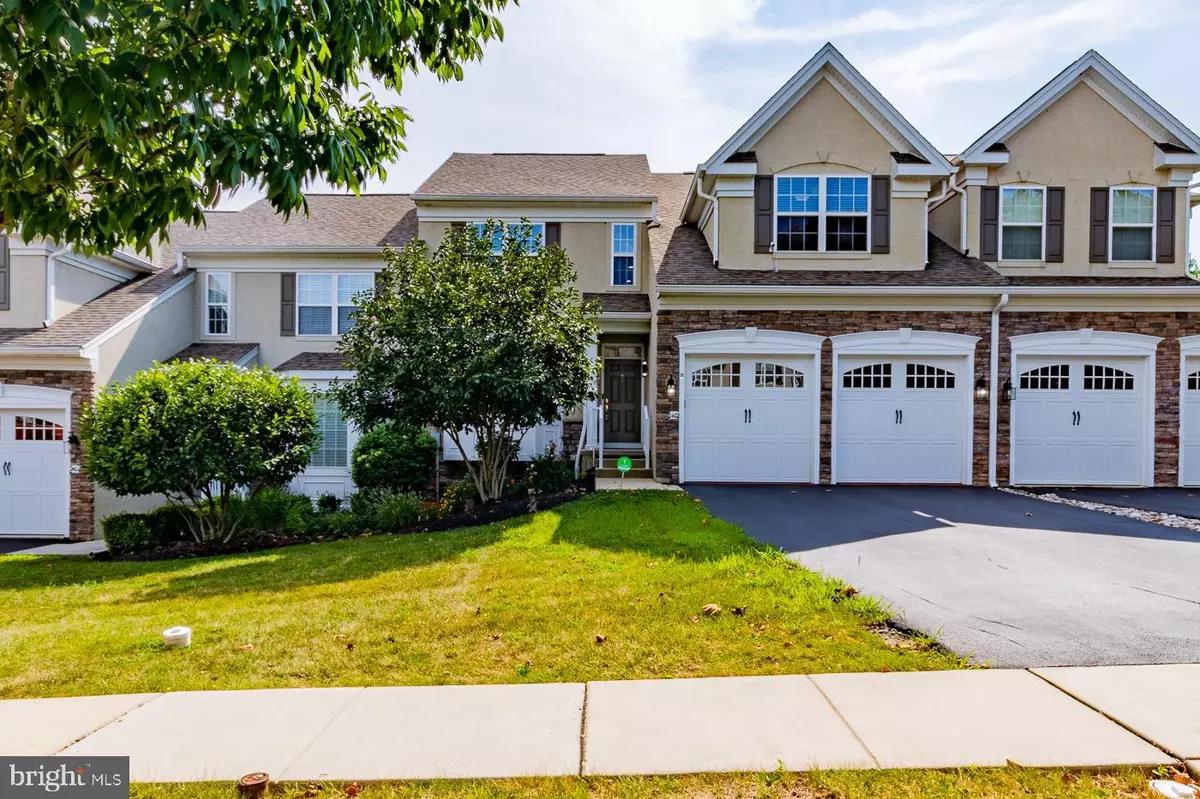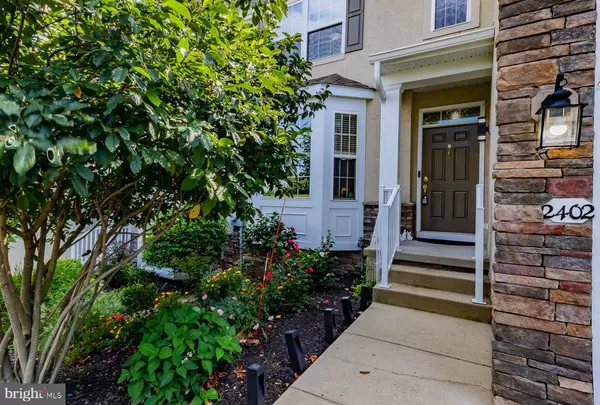$452,000
$464,900
2.8%For more information regarding the value of a property, please contact us for a free consultation.
2402 COPPER CREEK RD Chester Springs, PA 19425
3 Beds
4 Baths
3,375 SqFt
Key Details
Sold Price $452,000
Property Type Townhouse
Sub Type Interior Row/Townhouse
Listing Status Sold
Purchase Type For Sale
Square Footage 3,375 sqft
Price per Sqft $133
Subdivision Byers Station
MLS Listing ID PACT511110
Sold Date 11/06/20
Style Other
Bedrooms 3
Full Baths 2
Half Baths 2
HOA Fees $263/mo
HOA Y/N Y
Abv Grd Liv Area 2,795
Originating Board BRIGHT
Year Built 2008
Annual Tax Amount $6,205
Tax Year 2020
Lot Size 5,343 Sqft
Acres 0.12
Lot Dimensions 0.00 x 0.00
Property Description
Enter into this elegant North East Facing, well maintained & recently re-painted in modern and contemporary colors Carriage Home in The Courts at Byers Station and notice the 9 foot ceilings, a spacious living room with large Bay Window and Dining Room with hardwood floors and crown molding. Continue to the back to find an open kitchen and 2-story family room with a marble surround fireplace, large bright windows and cathedral ceilings. The gourmet kitchen has 42" maple square toffee cabinets with nickel hardware, upgraded stainless steel appliances, kitchen island with double undermount stainless steel sink and granite countertops. The dishwasher, microwave and water heater in basement are recently installed new in 2018-19. Off from the kitchen is a no maintenance Trex Deck with views to open land. The Master Bedroom Suite with two walk in closets with a full bath including a stand up shower stall is also located on the Main Floor, along with a half bath and laundry room with wash tub. Continue upstairs to a loft area, 2 good-sized bedrooms, a full bathroom and an added optional playroom/loft area with recently installed ceiling lights. Great space for an office, a playroom, an additional sitting room for your guests or whatever you want it to be. Entire home light fixtures were upgraded to LED and new Fans installed. The Walk Out Basement has been finished to allow for ample space for entertaining. This Carriage Home also offers a 2 car garage, plenty of storage space and ample parking. Association Amenities include access to 2 heated pools, tennis, basketball and volleyball courts, a fitness center, walking and biking trails and a playground. All within the sought-after Downingtown school district!
Location
State PA
County Chester
Area Upper Uwchlan Twp (10332)
Zoning RESIDENTIAL
Direction Northeast
Rooms
Basement Full, Fully Finished, Outside Entrance
Interior
Hot Water Electric
Heating Forced Air
Cooling Central A/C
Heat Source Natural Gas
Exterior
Parking Features Garage - Front Entry
Garage Spaces 2.0
Amenities Available Club House, Pool - Outdoor, Swimming Pool
Water Access N
Accessibility None
Attached Garage 2
Total Parking Spaces 2
Garage Y
Building
Story 2
Sewer Public Sewer
Water Public
Architectural Style Other
Level or Stories 2
Additional Building Above Grade, Below Grade
New Construction N
Schools
Elementary Schools Pickering Valley
Middle Schools Lionville
High Schools Downingtown High School East Campus
School District Downingtown Area
Others
HOA Fee Include Ext Bldg Maint,Common Area Maintenance,Health Club,Lawn Maintenance,Pool(s),Snow Removal
Senior Community No
Tax ID 32-04 -0798
Ownership Fee Simple
SqFt Source Estimated
Acceptable Financing Cash, Conventional, FHA
Listing Terms Cash, Conventional, FHA
Financing Cash,Conventional,FHA
Special Listing Condition Standard
Read Less
Want to know what your home might be worth? Contact us for a FREE valuation!

Our team is ready to help you sell your home for the highest possible price ASAP

Bought with Jeejesh Mannambeth • Springer Realty Group





