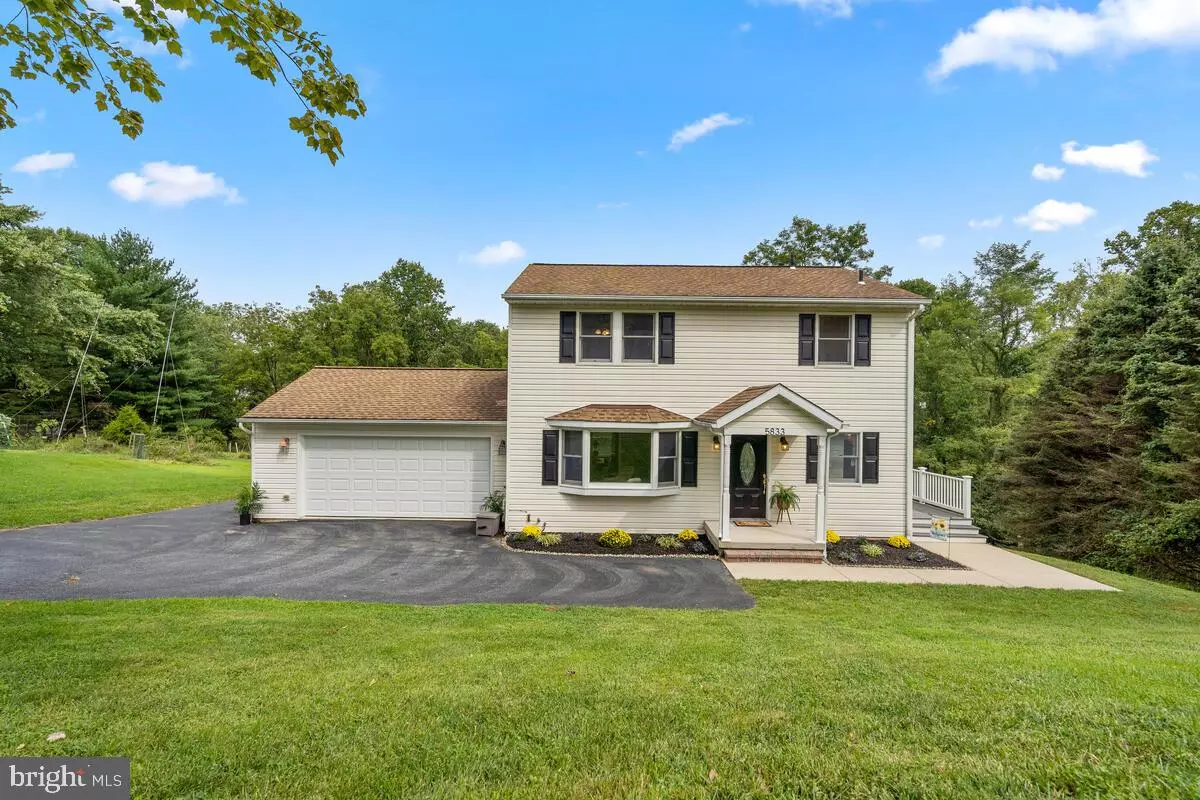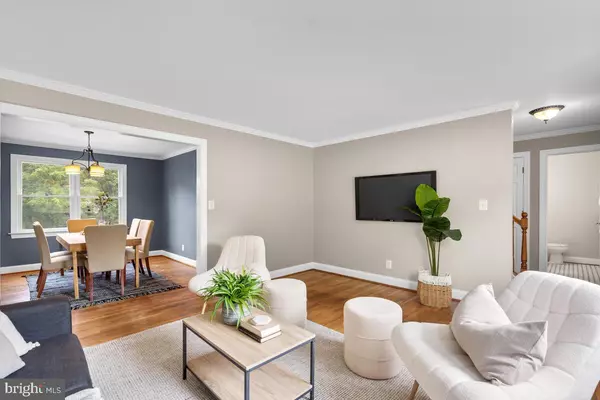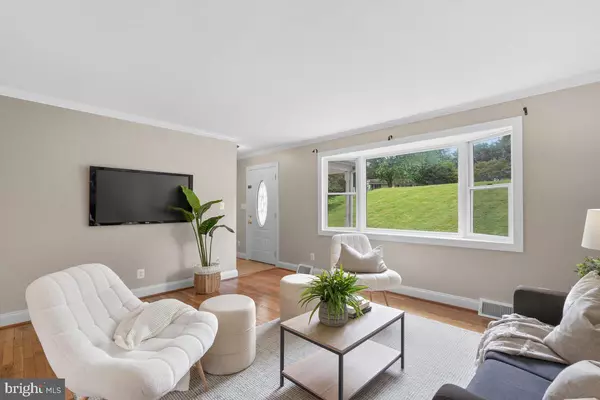$425,000
$410,000
3.7%For more information regarding the value of a property, please contact us for a free consultation.
5833 WESTCHESTER HILLS CT Sykesville, MD 21784
3 Beds
3 Baths
1,560 SqFt
Key Details
Sold Price $425,000
Property Type Single Family Home
Sub Type Detached
Listing Status Sold
Purchase Type For Sale
Square Footage 1,560 sqft
Price per Sqft $272
Subdivision Westchester Hills
MLS Listing ID MDCR2002414
Sold Date 10/15/21
Style Colonial
Bedrooms 3
Full Baths 2
Half Baths 1
HOA Y/N N
Abv Grd Liv Area 1,560
Originating Board BRIGHT
Year Built 1978
Annual Tax Amount $3,493
Tax Year 2021
Lot Size 0.589 Acres
Acres 0.59
Property Description
**Offer Deadline 9/13/21 at 9pm EST **
Updated with tons of love and care just for YOU! This turn-key home is situated down a small hill at the end of the cul-de-sac, which offers the perfect mix of privacy and neighborhood living! Enjoy the massive backyard, with a large section fenced, or explore the stream just past the property line. The interior of the house is even more impressive thanks to the extensive updates throughout! Your main level will offer a large living room, separate formal dining room, updated kitchen with a breakfast area, laundry room, half bathroom, and multiple access points to the wrap-around deck outside! All three bedrooms and 2 full bathrooms are located upstairs and the unfinished basement with 9-foot ceilings is the entire footprint of the house, ready for your special touch!
((Please see the list of recent major updates/renovations that have taken place -
French Drain installed 2021 by 58Foundations, warrantied for the LIFE OF STRUCTURE.
Water Heater installed 2021 by Howard County Plumbing Services.
Granite Counters installed in the kitchen in 2021.
Carpet (all) replaced 2021.
Paint of the whole interior house (except dining room & primary bedroom) in 2021.
Shutters replaced 2021.
Garage Door Replaced 2021.
New Septic System and Drain Field in 2014.
New Roof Replaced in 2014.
HVAC Replaced 2006. ))
Location
State MD
County Carroll
Zoning RESIDENTIAL
Rooms
Other Rooms Living Room, Dining Room, Primary Bedroom, Bedroom 2, Bedroom 3, Kitchen, Basement, Breakfast Room, Laundry, Bathroom 2, Primary Bathroom
Basement Full, Interior Access, Outside Entrance, Rear Entrance, Space For Rooms, Sump Pump, Unfinished, Walkout Level, Water Proofing System
Interior
Interior Features Attic, Carpet, Ceiling Fan(s), Chair Railings, Crown Moldings, Dining Area, Floor Plan - Traditional, Formal/Separate Dining Room, Kitchen - Eat-In, Kitchen - Gourmet, Kitchen - Table Space, Pantry, Primary Bath(s), Recessed Lighting, Tub Shower, Stall Shower, Upgraded Countertops, Wood Floors
Hot Water Electric
Heating Forced Air
Cooling Ceiling Fan(s), Central A/C
Flooring Carpet, Ceramic Tile, Hardwood
Equipment Built-In Microwave, Dishwasher, Dryer - Electric, Exhaust Fan, Icemaker, Oven/Range - Electric, Refrigerator, Stainless Steel Appliances, Washer, Water Dispenser, Water Heater
Furnishings No
Fireplace N
Window Features Bay/Bow,Replacement,Screens
Appliance Built-In Microwave, Dishwasher, Dryer - Electric, Exhaust Fan, Icemaker, Oven/Range - Electric, Refrigerator, Stainless Steel Appliances, Washer, Water Dispenser, Water Heater
Heat Source Oil
Laundry Main Floor
Exterior
Exterior Feature Deck(s), Patio(s), Porch(es), Roof
Parking Features Additional Storage Area, Garage - Front Entry, Garage Door Opener, Inside Access, Oversized
Garage Spaces 6.0
Fence Chain Link, Rear
Water Access N
View Creek/Stream, Garden/Lawn, Trees/Woods
Roof Type Asphalt
Street Surface Black Top
Accessibility None
Porch Deck(s), Patio(s), Porch(es), Roof
Attached Garage 2
Total Parking Spaces 6
Garage Y
Building
Lot Description Cul-de-sac, Stream/Creek, Backs to Trees, No Thru Street, Private, Rear Yard
Story 3
Foundation Block
Sewer Private Septic Tank, Septic Exists
Water Public
Architectural Style Colonial
Level or Stories 3
Additional Building Above Grade, Below Grade
New Construction N
Schools
School District Carroll County Public Schools
Others
Senior Community No
Tax ID 0705031494
Ownership Fee Simple
SqFt Source Assessor
Security Features Carbon Monoxide Detector(s),Smoke Detector
Acceptable Financing Cash, Conventional, FHA, USDA, VA
Listing Terms Cash, Conventional, FHA, USDA, VA
Financing Cash,Conventional,FHA,USDA,VA
Special Listing Condition Standard
Read Less
Want to know what your home might be worth? Contact us for a FREE valuation!

Our team is ready to help you sell your home for the highest possible price ASAP

Bought with Alyssa Post • EXP Realty, LLC





