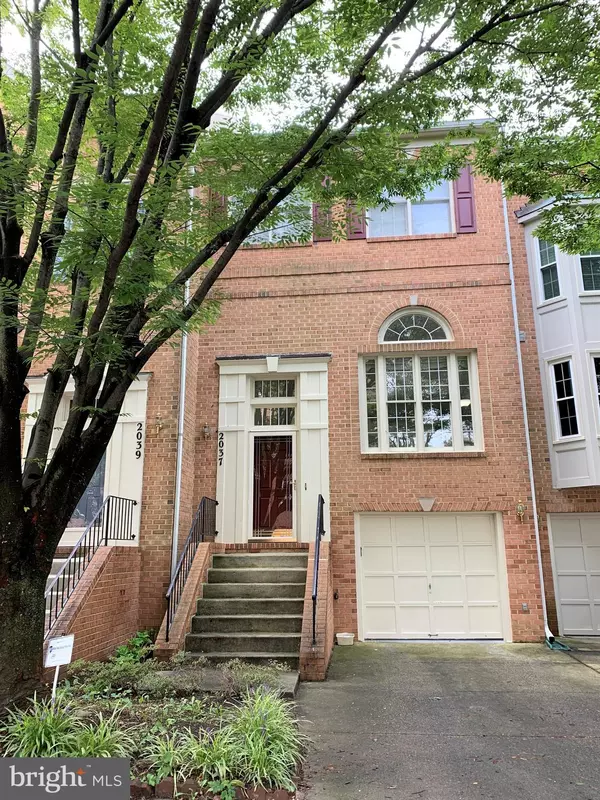$483,500
$480,000
0.7%For more information regarding the value of a property, please contact us for a free consultation.
2037 WESTCHESTER DR Silver Spring, MD 20902
3 Beds
4 Baths
2,200 SqFt
Key Details
Sold Price $483,500
Property Type Townhouse
Sub Type Interior Row/Townhouse
Listing Status Sold
Purchase Type For Sale
Square Footage 2,200 sqft
Price per Sqft $219
Subdivision Westchester
MLS Listing ID MDMC727820
Sold Date 11/17/20
Style Colonial
Bedrooms 3
Full Baths 2
Half Baths 2
HOA Fees $65/mo
HOA Y/N Y
Abv Grd Liv Area 1,800
Originating Board BRIGHT
Year Built 1990
Annual Tax Amount $5,022
Tax Year 2020
Lot Size 1,800 Sqft
Acres 0.04
Property Description
Beautiful and rarely available brick front townhouse, conveniently located only .5 mile from Wheaton Metro Station! On 3 levels plus a loft and a one car garage. Hardwoods on main level with 9' ceilings and palladian windows. A "pass-thru" from kitchen has been installed which opens up the kitchen to the main level. The kitchen features corian counters with a new tiled back splash, a deep sink, 42" cabinets, ceramic top stove, and a new door to 2-level deck. Back yard is fenced with a gate. Stairs and upper level floors are laminate with 3 bedrooms up and a master bedroom on its own private level with a over-sized bathroom in the loft. The bathroom has a jacuzzi tub, a separate shower stall, double sink vanity and an additional large walk in closet as well as ample storage accessed by a door to the eaves. Lower level has a half bath, washer & dryer, a family room with wood-burning fireplace and french doors to lower deck. Backs to the open land surrounding WTOP radio station. Windows in bedrooms 2 & 3 have been replaced. Roof and skylight replaced in 2008, gutters and downspouts in 2015. Hot water heater replaced 2018. The garage has been freshly painted throughout and the steps/driveway power-washed!
Location
State MD
County Montgomery
Zoning PD9
Rooms
Basement Daylight, Full, Heated, Rear Entrance
Interior
Interior Features Ceiling Fan(s), Dining Area, Floor Plan - Open, Skylight(s), Walk-in Closet(s), Window Treatments
Hot Water Natural Gas
Heating Forced Air
Cooling Central A/C, Ceiling Fan(s)
Flooring Hardwood, Laminated
Fireplaces Number 1
Fireplaces Type Wood, Mantel(s)
Equipment Dishwasher, Disposal, Dryer, Exhaust Fan, Microwave, Oven/Range - Electric, Refrigerator, Washer
Furnishings No
Fireplace Y
Window Features Palladian,Skylights
Appliance Dishwasher, Disposal, Dryer, Exhaust Fan, Microwave, Oven/Range - Electric, Refrigerator, Washer
Heat Source Natural Gas
Laundry Lower Floor
Exterior
Parking Features Garage - Front Entry, Garage Door Opener, Inside Access
Garage Spaces 2.0
Fence Rear
Amenities Available Jog/Walk Path, Tot Lots/Playground
Water Access N
View Garden/Lawn, Trees/Woods
Accessibility None
Attached Garage 1
Total Parking Spaces 2
Garage Y
Building
Story 3.5
Sewer Public Sewer
Water Public
Architectural Style Colonial
Level or Stories 3.5
Additional Building Above Grade, Below Grade
Structure Type 9'+ Ceilings,Vaulted Ceilings
New Construction N
Schools
Elementary Schools Arcola
Middle Schools Odessa Shannon
High Schools Northwood
School District Montgomery County Public Schools
Others
HOA Fee Include Common Area Maintenance,Lawn Care Front,Snow Removal,Trash,Other
Senior Community No
Tax ID 161302845502
Ownership Fee Simple
SqFt Source Assessor
Security Features Carbon Monoxide Detector(s)
Acceptable Financing Cash, Conventional, FHA, VA, Other
Horse Property N
Listing Terms Cash, Conventional, FHA, VA, Other
Financing Cash,Conventional,FHA,VA,Other
Special Listing Condition Standard
Read Less
Want to know what your home might be worth? Contact us for a FREE valuation!

Our team is ready to help you sell your home for the highest possible price ASAP

Bought with Valeisha Johnson • CENTURY 21 Envision


