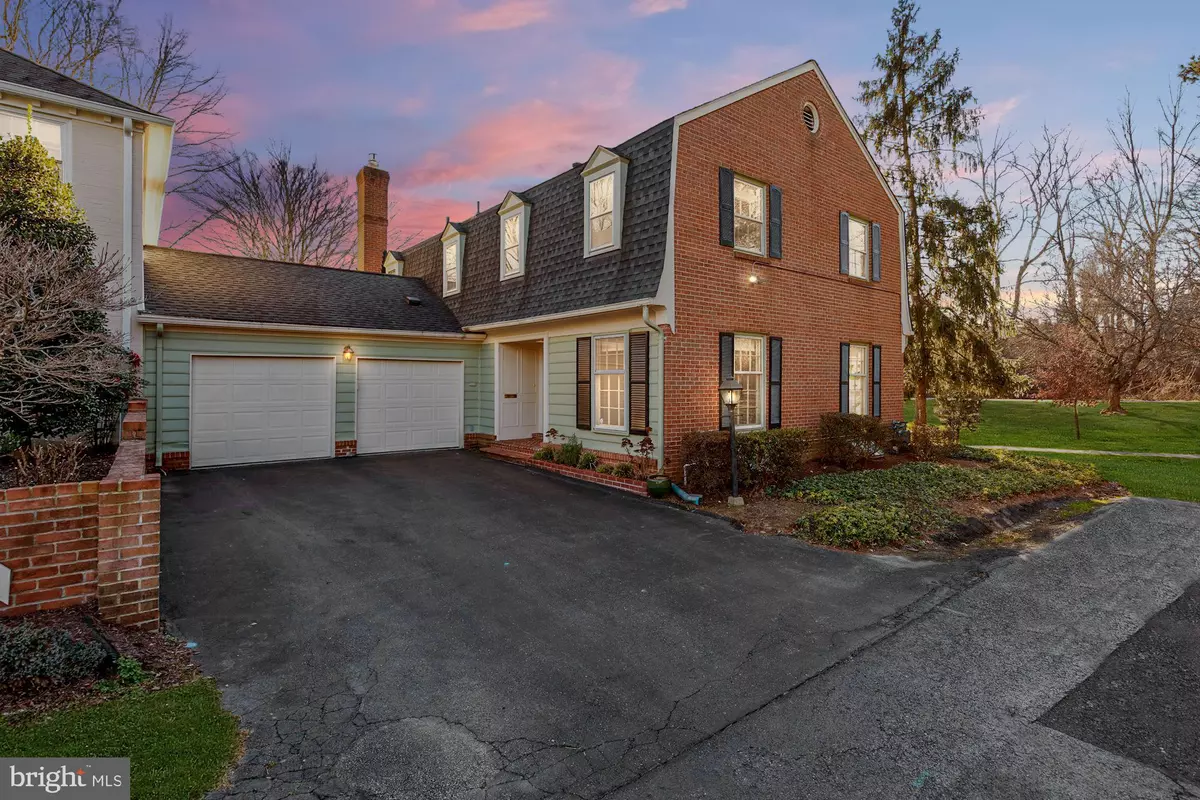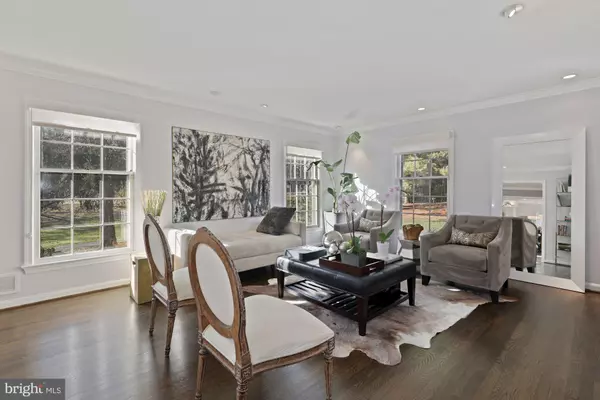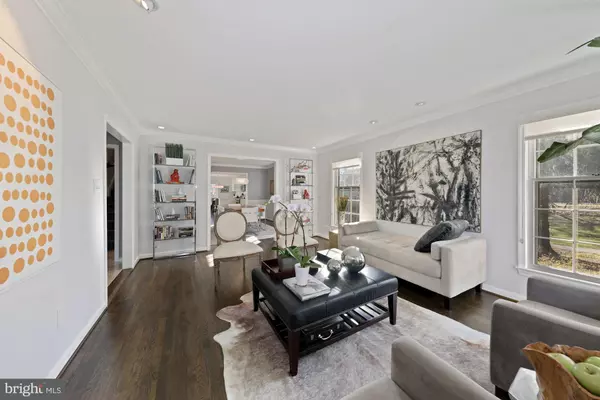$1,110,000
$1,095,000
1.4%For more information regarding the value of a property, please contact us for a free consultation.
10420 DEMOCRACY LN Potomac, MD 20854
4 Beds
4 Baths
3,260 SqFt
Key Details
Sold Price $1,110,000
Property Type Townhouse
Sub Type End of Row/Townhouse
Listing Status Sold
Purchase Type For Sale
Square Footage 3,260 sqft
Price per Sqft $340
Subdivision East Gate Of Potomac
MLS Listing ID MDMC743202
Sold Date 03/15/21
Style Colonial
Bedrooms 4
Full Baths 3
Half Baths 1
HOA Fees $154/ann
HOA Y/N Y
Abv Grd Liv Area 2,860
Originating Board BRIGHT
Year Built 1971
Annual Tax Amount $8,538
Tax Year 2021
Lot Size 4,260 Sqft
Acres 0.1
Property Description
Welcome to this expertly designed and updated Potomac home nestled on a quiet cul de sac lot in the perfectly located East Gate community! Every room in this rarely available corner end unit feels like a showcase, as the thoughtful touches and open floor plan compliment today's modern lifestyles. The sun-splashed main level offers seamless living, and opens to a gloriously private and generous rear deck & patio. The four upper level bedrooms include a desirable main suite with a large updated bathroom and a custom walk-in closet with island. The finished lower level offers flexible spaces to accommodate a variety of functions and includes an additional full bathroom. Located just minutes from 495, 270, and the hubs of Potomac, Bethesda and Rockville, this unique home perfectly balances a peaceful park-like setting with unparalleled convenience.
Location
State MD
County Montgomery
Zoning R90
Rooms
Basement Fully Finished, Heated, Improved, Interior Access, Sump Pump, Water Proofing System
Interior
Interior Features Attic, Breakfast Area, Built-Ins, Carpet, Cedar Closet(s), Ceiling Fan(s), Chair Railings, Combination Kitchen/Living, Crown Moldings, Dining Area, Family Room Off Kitchen, Floor Plan - Open, Formal/Separate Dining Room, Kitchen - Eat-In, Kitchen - Gourmet, Kitchen - Island, Pantry, Recessed Lighting, Skylight(s), Upgraded Countertops, Wainscotting, Walk-in Closet(s), Window Treatments, Wood Floors
Hot Water Natural Gas
Heating Forced Air, Heat Pump(s)
Cooling Central A/C
Fireplaces Number 1
Fireplaces Type Fireplace - Glass Doors, Gas/Propane, Mantel(s)
Equipment Built-In Microwave, Dishwasher, Disposal, Dryer, Oven/Range - Electric, Refrigerator, Stainless Steel Appliances, Washer
Fireplace Y
Appliance Built-In Microwave, Dishwasher, Disposal, Dryer, Oven/Range - Electric, Refrigerator, Stainless Steel Appliances, Washer
Heat Source Natural Gas
Exterior
Exterior Feature Deck(s), Patio(s)
Parking Features Garage - Side Entry, Inside Access, Garage Door Opener
Garage Spaces 2.0
Fence Masonry/Stone, Privacy, Rear
Amenities Available Basketball Courts, Tot Lots/Playground
Water Access N
Accessibility None
Porch Deck(s), Patio(s)
Attached Garage 2
Total Parking Spaces 2
Garage Y
Building
Lot Description Landscaping, No Thru Street, Private, Rear Yard
Story 3
Sewer Public Sewer
Water Public
Architectural Style Colonial
Level or Stories 3
Additional Building Above Grade, Below Grade
New Construction N
Schools
Elementary Schools Bells Mill
Middle Schools Cabin John
High Schools Winston Churchill
School District Montgomery County Public Schools
Others
HOA Fee Include Snow Removal,Lawn Maintenance
Senior Community No
Tax ID 161000908290
Ownership Fee Simple
SqFt Source Assessor
Horse Property N
Special Listing Condition Standard
Read Less
Want to know what your home might be worth? Contact us for a FREE valuation!

Our team is ready to help you sell your home for the highest possible price ASAP

Bought with Justin Folds • Century 21 Redwood Realty





