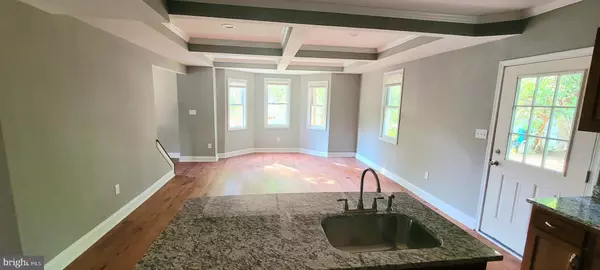$279,900
$279,900
For more information regarding the value of a property, please contact us for a free consultation.
3306 ROSEKEMP AVE Baltimore, MD 21214
3 Beds
3 Baths
1,536 SqFt
Key Details
Sold Price $279,900
Property Type Single Family Home
Sub Type Detached
Listing Status Sold
Purchase Type For Sale
Square Footage 1,536 sqft
Price per Sqft $182
Subdivision Waltherson
MLS Listing ID MDBA552396
Sold Date 08/20/21
Style Colonial
Bedrooms 3
Full Baths 2
Half Baths 1
HOA Y/N N
Abv Grd Liv Area 1,536
Originating Board BRIGHT
Year Built 1905
Annual Tax Amount $3,372
Tax Year 2020
Lot Size 6,787 Sqft
Acres 0.16
Property Description
Beautifully remodeled single family home in sought-after Waltherson area on picturesque one-way street. 3 spacious bedrooms including master bedroom suite with custom full bath, plus additional 2nd gorgeous full bath in hallway. Spacious kitchen with sparkling cabinets, granite counters, tray ceiling, and island with bar overhang. Lovely new wood floors on entire main level. Formal dining room with tray ceiling and crown moulding. Spacious living room with bay window and coffered ceilings. Convenient powder room on main level. Huge bonus recreation room or potential 4th bedroom on top floor! Even has 2nd floor laundry! Updated electric, plumbing, HVAC with new furnace and central air. New roof, new carpet, new vinyl siding, new windows, freshly painted, new trim and interior doors. Plus driveway, a great covered porch and nicely sized backyard. Absolute move-in condition!
Location
State MD
County Baltimore City
Zoning R-3
Rooms
Other Rooms Living Room, Dining Room, Bedroom 2, Bedroom 3, Kitchen, Basement, Bedroom 1, Recreation Room, Bathroom 1, Bathroom 2, Half Bath
Basement Unfinished
Interior
Interior Features Bar, Carpet, Ceiling Fan(s), Crown Moldings, Kitchen - Island, Recessed Lighting, Window Treatments, Upgraded Countertops, Formal/Separate Dining Room, Dining Area
Hot Water Electric
Heating Forced Air
Cooling Central A/C, Ceiling Fan(s)
Flooring Wood, Carpet, Ceramic Tile
Equipment Built-In Microwave, Dishwasher, Disposal, Microwave, Refrigerator, Stove
Window Features Double Hung,Replacement,Screens,Vinyl Clad
Appliance Built-In Microwave, Dishwasher, Disposal, Microwave, Refrigerator, Stove
Heat Source Natural Gas
Laundry Upper Floor
Exterior
Water Access N
Roof Type Architectural Shingle
Accessibility None
Garage N
Building
Story 4
Sewer Public Sewer
Water Public
Architectural Style Colonial
Level or Stories 4
Additional Building Above Grade, Below Grade
Structure Type Tray Ceilings
New Construction N
Schools
School District Baltimore City Public Schools
Others
Senior Community No
Tax ID 0327015811 035
Ownership Fee Simple
SqFt Source Assessor
Special Listing Condition Standard
Read Less
Want to know what your home might be worth? Contact us for a FREE valuation!

Our team is ready to help you sell your home for the highest possible price ASAP

Bought with MELISSA JOHNSON • Realty One Group Universal





