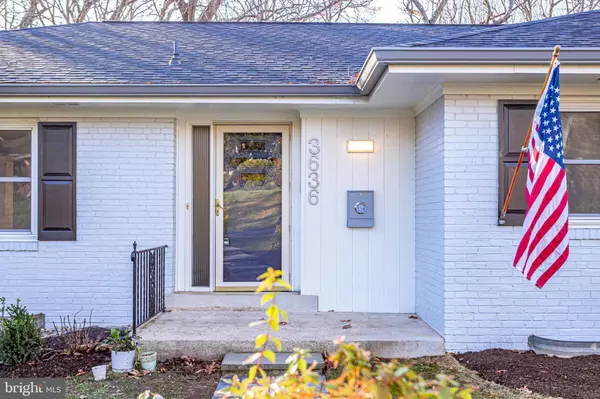$1,175,000
$1,250,000
6.0%For more information regarding the value of a property, please contact us for a free consultation.
3636 N MONROE ST Arlington, VA 22207
4 Beds
3 Baths
1,858 SqFt
Key Details
Sold Price $1,175,000
Property Type Single Family Home
Sub Type Detached
Listing Status Sold
Purchase Type For Sale
Square Footage 1,858 sqft
Price per Sqft $632
Subdivision Bellevue Forest
MLS Listing ID VAAR173436
Sold Date 03/10/21
Style Ranch/Rambler
Bedrooms 4
Full Baths 3
HOA Y/N N
Abv Grd Liv Area 1,858
Originating Board BRIGHT
Year Built 1961
Tax Year 2020
Lot Size 0.707 Acres
Acres 0.71
Property Description
Enjoy the conveniences of living in the perfect Arlington neighborhood with a home nestled in the woods! This 4 bed, 3 bath Bellevue Forest rambler has nearly 4000 sq ft of living space, on a 30,000+ sq ft lot that backs to the woods of Gulf Branch Trail. Enjoy the tree top views from your kitchen, eating area and large family room. The kitchen has ample storage, updated stainless steel appliances, a breakfast area and is adjacent to the separate dining room. The formal living room has a wood burning fireplace, perfect for those chilly nights. The main level features the master suite and two other bedrooms and a bathroom. There is an additional bedroom with full bath on the lower level, perfect for a mother in law/au-pair suite. The large lower level is finished, offers an additional fireplace and walks out to the beautiful back yard. Quick, easy access to Custis Trail and Windy Run Park. Fantastic location just a couple of minutes to George Washington Parkway, Georgetown, and downtown DC!
Location
State VA
County Arlington
Zoning R-20/R-1
Rooms
Basement Full, Garage Access, Fully Finished, Heated, Walkout Level, Windows
Main Level Bedrooms 3
Interior
Interior Features Dining Area, Formal/Separate Dining Room, Attic, Breakfast Area, Built-Ins, Ceiling Fan(s), Family Room Off Kitchen, Recessed Lighting, Walk-in Closet(s), Window Treatments, Wood Floors
Hot Water Natural Gas
Heating Baseboard - Hot Water
Cooling Central A/C
Flooring Hardwood, Tile/Brick, Carpet
Fireplaces Number 2
Fireplaces Type Screen, Mantel(s), Wood
Equipment Built-In Microwave, Central Vacuum, Dishwasher, Disposal, Washer, Dryer, Freezer, Refrigerator, Stove
Fireplace Y
Appliance Built-In Microwave, Central Vacuum, Dishwasher, Disposal, Washer, Dryer, Freezer, Refrigerator, Stove
Heat Source Natural Gas
Laundry Basement
Exterior
Parking Features Garage - Side Entry
Garage Spaces 5.0
Water Access N
View Trees/Woods, Creek/Stream
Roof Type Architectural Shingle
Accessibility Other
Attached Garage 2
Total Parking Spaces 5
Garage Y
Building
Lot Description Backs - Parkland, Backs to Trees, Landscaping, No Thru Street, Private
Story 2
Sewer Public Sewer
Water Public
Architectural Style Ranch/Rambler
Level or Stories 2
Additional Building Above Grade
New Construction N
Schools
Elementary Schools Jamestown
Middle Schools Williamsburg
High Schools Yorktown
School District Arlington County Public Schools
Others
Senior Community No
Tax ID 04-002-079
Ownership Fee Simple
SqFt Source Assessor
Acceptable Financing Cash, Conventional, VA
Listing Terms Cash, Conventional, VA
Financing Cash,Conventional,VA
Special Listing Condition Standard
Read Less
Want to know what your home might be worth? Contact us for a FREE valuation!

Our team is ready to help you sell your home for the highest possible price ASAP

Bought with James Bowen Thomas • DMV Realty Group, Inc





