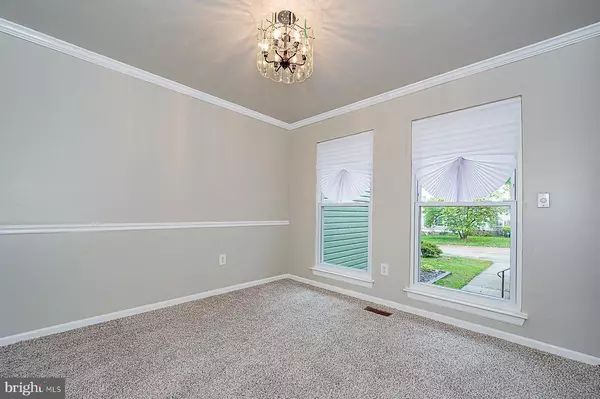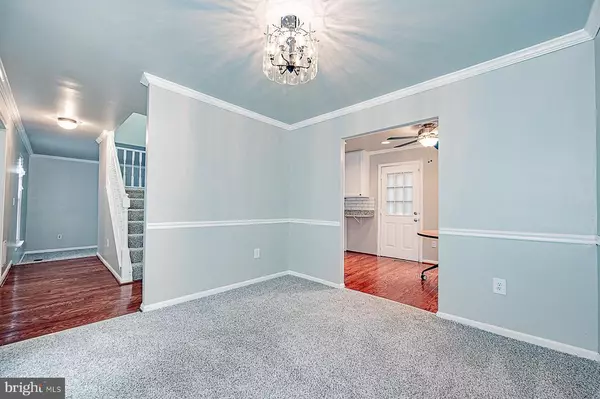$335,000
$335,439
0.1%For more information regarding the value of a property, please contact us for a free consultation.
4414 STOCKBRIDGE CT Bowie, MD 20720
4 Beds
4 Baths
1,512 SqFt
Key Details
Sold Price $335,000
Property Type Townhouse
Sub Type Interior Row/Townhouse
Listing Status Sold
Purchase Type For Sale
Square Footage 1,512 sqft
Price per Sqft $221
Subdivision The Villages Of Lottsford
MLS Listing ID MDPG585006
Sold Date 12/02/20
Style Colonial
Bedrooms 4
Full Baths 3
Half Baths 1
HOA Fees $90/mo
HOA Y/N Y
Abv Grd Liv Area 1,512
Originating Board BRIGHT
Year Built 1982
Annual Tax Amount $4,225
Tax Year 2019
Property Description
All offers due by noon 10/21/20. Gorgeous townhome in the Villages of Lottsford. This 4BR, 3.5BA home is ready for your immediate residency. Enjoy three levels of spacious living. You will love the eat-in kitchen with granite counter tops, shiny new floors, and a walk-out to the deck with fenced-in back yard. The spacious living & dining room areas and the versatility of the finished lower level with a full mother-in-law suite makes this home perfect for entertaining friends & family. Also comes with two dedicated parking spaces. Community amenities include: pool, tennis court, basketball court, softball field with picnic tables and numerous playgrounds. Close to EVERYTHING including shopping, regional destinations, and major highways.
Location
State MD
County Prince Georges
Rooms
Basement Fully Finished, Rear Entrance, Walkout Level
Interior
Hot Water Natural Gas
Heating Other
Cooling Central A/C
Fireplaces Number 1
Fireplace Y
Heat Source Natural Gas
Exterior
Garage Spaces 2.0
Water Access N
Accessibility None
Total Parking Spaces 2
Garage N
Building
Story 3
Sewer Public Sewer
Water Public
Architectural Style Colonial
Level or Stories 3
Additional Building Above Grade
New Construction N
Schools
School District Prince George'S County Public Schools
Others
Senior Community No
Tax ID 17131479815
Ownership Fee Simple
SqFt Source Estimated
Acceptable Financing FHA, Conventional, Cash
Listing Terms FHA, Conventional, Cash
Financing FHA,Conventional,Cash
Special Listing Condition Standard
Read Less
Want to know what your home might be worth? Contact us for a FREE valuation!

Our team is ready to help you sell your home for the highest possible price ASAP

Bought with Annette Ekeruche • Long & Foster Real Estate, Inc.





