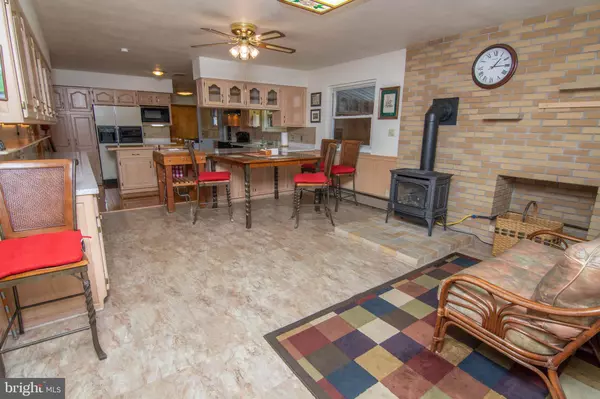$290,000
$300,000
3.3%For more information regarding the value of a property, please contact us for a free consultation.
38 FIBIWEE LN Oakland, MD 21550
4 Beds
3 Baths
2,430 SqFt
Key Details
Sold Price $290,000
Property Type Single Family Home
Sub Type Detached
Listing Status Sold
Purchase Type For Sale
Square Footage 2,430 sqft
Price per Sqft $119
Subdivision Shady Acres
MLS Listing ID MDGA134428
Sold Date 08/20/21
Style Ranch/Rambler
Bedrooms 4
Full Baths 2
Half Baths 1
HOA Y/N N
Abv Grd Liv Area 2,430
Originating Board BRIGHT
Year Built 1966
Annual Tax Amount $2,229
Tax Year 2021
Lot Size 1.100 Acres
Acres 1.1
Property Description
Before you buy anything in this price range, you have to look at this home. One level living, home shows pride of ownership, very low maintenance with brick exterior and metal roof. This 4 BR-2.5BA home features large living/dining area, breakfast area off of kitchen with natural gas fireplace. Oak flooring in the updated kitchen with solid countertops and maple cabinets. Huge primary bedroom with incredible on suite bath including huge tile shower. Two car attached garage with 1/2 bath, large detached garage for another car and all the toys with extra storage. Another storage building you can use for storage or a potting/she shed! Incredible landscaping and private rear yard area. Paved driveway to attached and detached garages. On the back of the home is a full length enclosed storage area. And when the power goes out because of a huge snow and ice storm or because of thunderstorms or for whatever reason for that matter, you won't have to worry because the home is equipped with a natural gas whole house Generac generator. You have to see this one. It is a true gem. According to the owners, the electric usage for the past 12 months was $1367 or roughly $113 per month.
Location
State MD
County Garrett
Zoning R
Direction South
Rooms
Other Rooms Living Room, Primary Bedroom, Bedroom 2, Bedroom 3, Kitchen, Foyer, Breakfast Room, Bedroom 1, Other, Utility Room, Bathroom 1, Primary Bathroom
Main Level Bedrooms 4
Interior
Interior Features Carpet, Ceiling Fan(s), Central Vacuum, Floor Plan - Traditional
Hot Water Electric
Heating Baseboard - Electric
Cooling Central A/C
Flooring Carpet, Hardwood, Laminated
Fireplaces Number 1
Equipment Central Vacuum, Dishwasher, Disposal, Exhaust Fan, Oven/Range - Electric, Range Hood, Refrigerator
Fireplace Y
Appliance Central Vacuum, Dishwasher, Disposal, Exhaust Fan, Oven/Range - Electric, Range Hood, Refrigerator
Heat Source Electric
Laundry Main Floor
Exterior
Parking Features Garage Door Opener, Additional Storage Area
Garage Spaces 5.0
Utilities Available Cable TV Available, Electric Available, Natural Gas Available, Sewer Available, Water Available
Water Access N
Roof Type Metal
Street Surface Black Top
Accessibility None
Road Frontage City/County
Attached Garage 2
Total Parking Spaces 5
Garage Y
Building
Story 1
Foundation Crawl Space
Sewer Public Sewer
Water Public
Architectural Style Ranch/Rambler
Level or Stories 1
Additional Building Above Grade, Below Grade
Structure Type Dry Wall,Paneled Walls
New Construction N
Schools
Elementary Schools Call School Board
Middle Schools Southern Middle
High Schools Southern Garrett High
School District Garrett County Public Schools
Others
Pets Allowed Y
Senior Community No
Tax ID 1216014303
Ownership Fee Simple
SqFt Source Assessor
Special Listing Condition Standard
Pets Allowed No Pet Restrictions
Read Less
Want to know what your home might be worth? Contact us for a FREE valuation!

Our team is ready to help you sell your home for the highest possible price ASAP

Bought with Andrew L Eiswert • Railey Realty, Inc.





