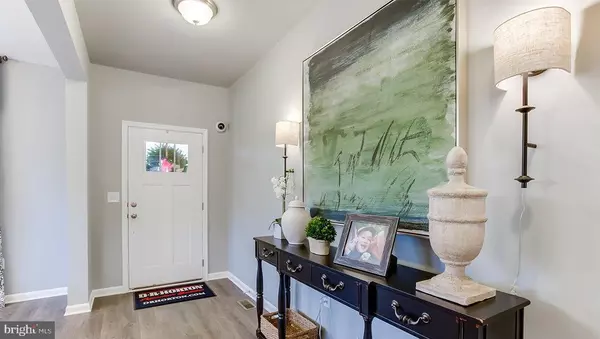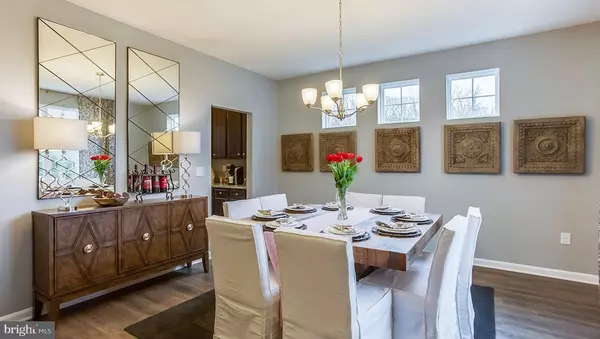$559,590
$560,000
0.1%For more information regarding the value of a property, please contact us for a free consultation.
5647 ZOE LN Frederick, MD 21704
5 Beds
4 Baths
3,900 SqFt
Key Details
Sold Price $559,590
Property Type Single Family Home
Sub Type Detached
Listing Status Sold
Purchase Type For Sale
Square Footage 3,900 sqft
Price per Sqft $143
Subdivision None Available
MLS Listing ID MDFR266014
Sold Date 08/10/20
Style Craftsman,Traditional
Bedrooms 5
Full Baths 4
HOA Fees $63/mo
HOA Y/N Y
Abv Grd Liv Area 3,250
Originating Board BRIGHT
Year Built 2020
Tax Year 2019
Lot Size 7,000 Sqft
Acres 0.16
Property Description
Nestled in the most beautiful and peaceful enclave of Frederick, MD, The Preserve at Long Branch offers single family homes for a great value in an idyllic setting. Our extraordinary home-sites back to natural forests, rolling hills, open spaces and amazing sky lines; all while being conveniently located less than one mile from Interstate 70 and within one mile of the Oakdale Schools. The Hampshire floorplan is our largest floorplan, complete with 5 bedrooms and 4 full bathrooms. The owner s suite oozes luxury with its separate sitting room and on-suite bathroom fit for a spa, complete with a soaking tub, separate shower, and dual vanities. The oversized walk in closet has a private entrance to the upstairs laundry. 3 more bedrooms round out the second level, one of which doubles as a princess suite, complete with private bath and walk in closet. Downstairs, an open and inviting kitchen and family room screams entertainment. The gourmet kitchen is accentuated with stainless steel appliances, a built-in wall oven and microwave, quartz countertops, and a trendy subway tile backsplash. A separate formal dining room and main level guest bedroom and full bath complete the main floor. A short trip to the basement opens to a beautifully finished rec room, large enough for all of our entertainment needs. The walk out basement offers additional full-size windows and double patio doors, to allow the perfect amount of sunlight. This amazing home backs to natural forest conservation, offering the future owners scenic views from the back yard and the privacy for an intimate setting. *Photos for viewing purposes only*
Location
State MD
County Frederick
Zoning RESIDENTIAL
Rooms
Other Rooms Dining Room, Primary Bedroom, Bedroom 2, Bedroom 3, Bedroom 4, Kitchen, Family Room, Foyer, Laundry, Bathroom 1, Bathroom 2, Primary Bathroom
Basement Full
Main Level Bedrooms 1
Interior
Hot Water Natural Gas
Heating Central
Cooling Central A/C
Heat Source Natural Gas
Exterior
Parking Features Garage - Front Entry
Garage Spaces 2.0
Water Access N
Roof Type Architectural Shingle
Accessibility None
Attached Garage 2
Total Parking Spaces 2
Garage Y
Building
Story 3
Sewer Public Sewer
Water Public
Architectural Style Craftsman, Traditional
Level or Stories 3
Additional Building Above Grade, Below Grade
New Construction Y
Schools
Elementary Schools Oakdale
Middle Schools Oakdale
High Schools Oakdale
School District Frederick County Public Schools
Others
Pets Allowed Y
Senior Community No
Tax ID NO TAX RECORD
Ownership Fee Simple
SqFt Source Estimated
Acceptable Financing Cash, Conventional, FHA, VA, Contract
Listing Terms Cash, Conventional, FHA, VA, Contract
Financing Cash,Conventional,FHA,VA,Contract
Special Listing Condition Standard
Pets Allowed No Pet Restrictions
Read Less
Want to know what your home might be worth? Contact us for a FREE valuation!

Our team is ready to help you sell your home for the highest possible price ASAP

Bought with Jacob A Saltzman • EXP Realty, LLC





