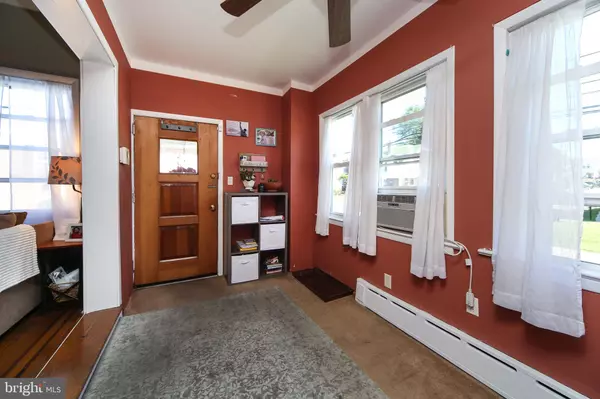$195,000
$169,999
14.7%For more information regarding the value of a property, please contact us for a free consultation.
1146 WILSON DR Havertown, PA 19083
3 Beds
2 Baths
1,375 SqFt
Key Details
Sold Price $195,000
Property Type Single Family Home
Sub Type Twin/Semi-Detached
Listing Status Sold
Purchase Type For Sale
Square Footage 1,375 sqft
Price per Sqft $141
Subdivision None Available
MLS Listing ID PADE527964
Sold Date 11/20/20
Style Traditional
Bedrooms 3
Full Baths 1
Half Baths 1
HOA Y/N N
Abv Grd Liv Area 1,075
Originating Board BRIGHT
Year Built 1930
Annual Tax Amount $5,822
Tax Year 2019
Lot Size 3,833 Sqft
Acres 0.09
Lot Dimensions 25.00 x 100.00
Property Description
You must see this fabulous twin with its updated kitchen and open floor plan! The original porch on this home was thoughtfully enclosed to create a spacious mudroom/playroom area with large closet and ceiling fan. It flows nicely into the main living room, which features hardwood floors with inlay, and a charming, decorative brick fireplace. Living room flows directly into the sun-drenched dining area with plenty of windows and chair rail. The kitchen has been wonderfully updated and boasts ample white cabinetry, stainless appliances and pantry. From the kitchen you have direct access to the large deck and AMAZING yard - perfect for entertaining and outdoor fun! Upstairs you will find a large primary bedroom with ceiling fan, double closet and hardwood floors. The hall bath has an updated vanity and fixtures. There are two additional bedrooms on this level. Enjoy additional living space in the finished basement, which has built-in shelving and Bilco doors to your yard. Unlike many homes in this area, this house has a half bath in the basement! There is also a separate laundry area. Newer windows throughout. This yard is truly fantastic... there is a 1-car carport that the current owner uses as a covered entertainment area. If you opt to use it for parking, there is still plenty of yard space to enjoy your firepit with friends and kick a soccer ball in the grass. Convenient neighborhood with easy access to shopping and main roads. Just unpack and enjoy!
Location
State PA
County Delaware
Area Upper Darby Twp (10416)
Zoning R-10
Rooms
Basement Full, Fully Finished, Walkout Stairs
Interior
Interior Features Ceiling Fan(s), Kitchen - Eat-In, Pantry
Hot Water Natural Gas
Heating Hot Water, Baseboard - Hot Water, Radiator
Cooling Window Unit(s)
Flooring Hardwood, Carpet, Ceramic Tile
Fireplace N
Heat Source Natural Gas
Laundry Basement
Exterior
Garage Spaces 1.0
Carport Spaces 1
Water Access N
Accessibility None
Total Parking Spaces 1
Garage N
Building
Story 3
Sewer Public Sewer
Water Public
Architectural Style Traditional
Level or Stories 3
Additional Building Above Grade, Below Grade
New Construction N
Schools
School District Upper Darby
Others
Senior Community No
Tax ID 16-08-02898-00
Ownership Fee Simple
SqFt Source Assessor
Special Listing Condition Standard
Read Less
Want to know what your home might be worth? Contact us for a FREE valuation!

Our team is ready to help you sell your home for the highest possible price ASAP

Bought with David M Sands • BHHS Fox & Roach-Art Museum





