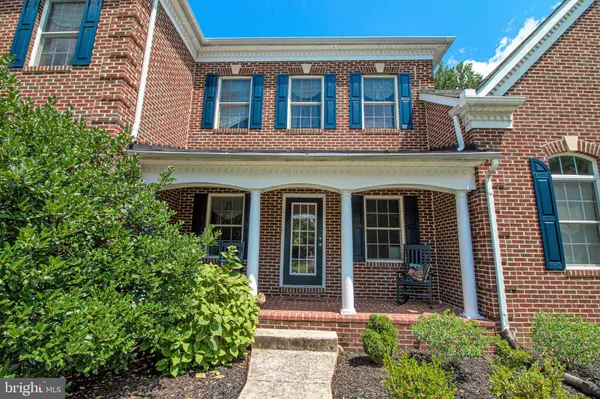$942,000
$989,000
4.8%For more information regarding the value of a property, please contact us for a free consultation.
14322 DRIFTWOOD RD Bowie, MD 20721
4 Beds
7 Baths
9,502 SqFt
Key Details
Sold Price $942,000
Property Type Single Family Home
Sub Type Detached
Listing Status Sold
Purchase Type For Sale
Square Footage 9,502 sqft
Price per Sqft $99
Subdivision Tall Oaks Estates
MLS Listing ID MDPG574520
Sold Date 10/14/20
Style Colonial
Bedrooms 4
Full Baths 5
Half Baths 2
HOA Fees $30/ann
HOA Y/N Y
Abv Grd Liv Area 6,550
Originating Board BRIGHT
Year Built 2005
Annual Tax Amount $12,578
Tax Year 2019
Lot Size 0.721 Acres
Acres 0.72
Property Description
Welcome to 14322 Driftwood Road, K Hovnanian s Tara model. Virtual Tour https://vimeo.com/442497858 Experience luxury in this exceptional brick-front residence with brick accent lighting, built-in sprinkler system, dual front entrances and 3 car side-load garage. The 9500+ sq ft (including the fully finished lower level) home sits on .72 acres, built in 2005. Offering 4 bedrooms (possibly 5th), 5 full and 2 half baths. Enter the dramatic two-story grand foyer with an impressive imperial staircase allowing peek-a-boo views of multiple rooms on the vast main level. The main level features the formal living and dining rooms, two-story great room with coffered ceiling and gas fireplace, picturesque conservatory with dual entrances and floor-to-ceiling windows, chef s kitchen with a grand morning room allowing for multiple dining and lounging spaces, walk-in pantry, private home office, two half baths, and mud/laundry room. The exclusive back staircase leads to the upper level where you will find the luxurious owner s suite, encompassing just under 1200 sq ft, with an elegant sitting room fitted with over-sized windows, providing sweeping views of the home s tranquil rear view of mature trees. The sleeping and living areas are trimmed with 3-piece crown molding and separated by arched area ways and two-sided gas fireplace. Relaxing en-suite with jetted tub, spacious shower, separate vanities,and water closet (rough-in for potential second water closet), expansive walk-in closet/dressing room and wet bar completes this oasis. There are three additional bedrooms on this level, each with its own bath and a laundry room. The entire second level has newly installed oak cherry hardwood flooring. The fully finished lower club level boasts nearly 3,000 sq ft with Brazilian cherry hardwood floors, open recreation area including conversation lounges, fully equipped wet bar, theater room, gym, full bath with jetted tub, wine cellar and a laundry room. Other features includes a built-in speaker system on all 3 levels allowing for musical enjoyment and a two-level deck for outdoor entertaining, noted 3 laundry rooms (one on each level). This stunning dream home has the right combination of space, comfort, and convenience. Perfect for the savvy luxury home buyer.
Location
State MD
County Prince Georges
Zoning RE
Rooms
Other Rooms Living Room, Dining Room, Primary Bedroom, Bedroom 2, Bedroom 3, Kitchen, Game Room, Bedroom 1, 2nd Stry Fam Rm, Exercise Room, Laundry, Office, Recreation Room, Utility Room, Media Room, Bathroom 1, Bathroom 2, Bathroom 3, Bonus Room, Conservatory Room, Primary Bathroom, Full Bath, Half Bath
Basement Other
Interior
Interior Features 2nd Kitchen, Additional Stairway, Attic, Bar, Breakfast Area, Butlers Pantry, Ceiling Fan(s), Chair Railings, Crown Moldings, Curved Staircase, Double/Dual Staircase, Family Room Off Kitchen, Floor Plan - Traditional, Formal/Separate Dining Room, Kitchen - Eat-In, Kitchen - Gourmet, Kitchen - Island, Primary Bath(s), Pantry, Recessed Lighting, Sprinkler System, Tub Shower, Upgraded Countertops, Walk-in Closet(s), Wet/Dry Bar, Wine Storage, Wood Floors
Hot Water 60+ Gallon Tank, Natural Gas
Heating Forced Air
Cooling Central A/C, Ceiling Fan(s)
Flooring Carpet, Hardwood, Other
Fireplaces Number 2
Fireplaces Type Gas/Propane
Equipment Built-In Microwave, Built-In Range, Cooktop, Dishwasher, Disposal, Dryer, Exhaust Fan, Oven - Double, Refrigerator, Six Burner Stove, Stainless Steel Appliances, Washer, Washer/Dryer Hookups Only, Water Heater
Fireplace Y
Appliance Built-In Microwave, Built-In Range, Cooktop, Dishwasher, Disposal, Dryer, Exhaust Fan, Oven - Double, Refrigerator, Six Burner Stove, Stainless Steel Appliances, Washer, Washer/Dryer Hookups Only, Water Heater
Heat Source Natural Gas
Laundry Main Floor, Upper Floor, Lower Floor
Exterior
Exterior Feature Deck(s), Porch(es)
Parking Features Garage - Side Entry
Garage Spaces 10.0
Water Access N
Roof Type Shingle
Accessibility None
Porch Deck(s), Porch(es)
Attached Garage 3
Total Parking Spaces 10
Garage Y
Building
Lot Description Backs to Trees, Other
Story 3
Sewer Public Septic, Public Sewer
Water Public
Architectural Style Colonial
Level or Stories 3
Additional Building Above Grade, Below Grade
New Construction N
Schools
School District Prince George'S County Public Schools
Others
Senior Community No
Tax ID 17070742155
Ownership Fee Simple
SqFt Source Assessor
Special Listing Condition Standard
Read Less
Want to know what your home might be worth? Contact us for a FREE valuation!

Our team is ready to help you sell your home for the highest possible price ASAP

Bought with Waverly A Roberts • DIRECT ENTERPRISES LLC





