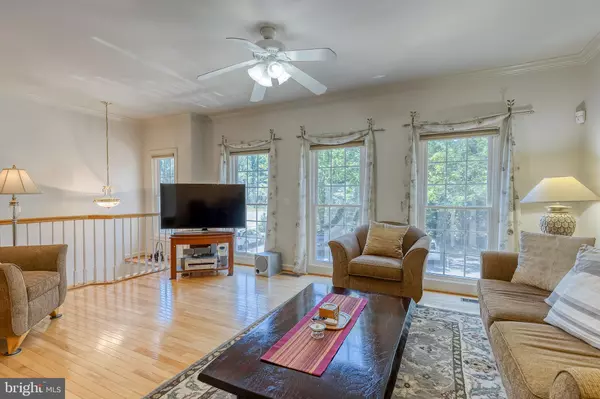$562,000
$569,900
1.4%For more information regarding the value of a property, please contact us for a free consultation.
7032 REGIONAL INLET DR Fort Belvoir, VA 22060
3 Beds
4 Baths
1,756 SqFt
Key Details
Sold Price $562,000
Property Type Townhouse
Sub Type Interior Row/Townhouse
Listing Status Sold
Purchase Type For Sale
Square Footage 1,756 sqft
Price per Sqft $320
Subdivision Cook Inlet
MLS Listing ID VAFX2004020
Sold Date 09/24/21
Style Colonial
Bedrooms 3
Full Baths 3
Half Baths 1
HOA Fees $150/qua
HOA Y/N Y
Abv Grd Liv Area 1,756
Originating Board BRIGHT
Year Built 2002
Annual Tax Amount $5,872
Tax Year 2021
Lot Size 1,701 Sqft
Acres 0.04
Property Description
Location! Location! Location! Immaculate 3 BR, 3.5 BA, 2 car garage, brick front townhome. near Fort Belvoir, 95, Loton VRE and. shopping. This home is beautiful, shows pride of ownership. Lovely hardwood floors throughout the main level, large eat-in kitchen with stainless steel appliances, gas range, double wall oven From the kitchen walk out to a huge deck and view the fenced-in yard to include a patio. Large master bedroom with a large master bath, and a walk-in closet. The owners have done the following: deck 2016, new appliances 2017, new HVAC 2018, new roof 2020, new windows 2021. The neighborhood includes a pool. You will love it here, Owners need a rent back until mid-September.
Location
State VA
County Fairfax
Zoning 304
Rooms
Basement Daylight, Full, Walkout Level
Interior
Hot Water Natural Gas
Heating Forced Air
Cooling Central A/C, Ceiling Fan(s)
Equipment Built-In Microwave, Dishwasher, Disposal, Dryer, Exhaust Fan, Icemaker, Oven - Wall, Oven - Double, Refrigerator, Washer
Appliance Built-In Microwave, Dishwasher, Disposal, Dryer, Exhaust Fan, Icemaker, Oven - Wall, Oven - Double, Refrigerator, Washer
Heat Source Electric
Exterior
Parking Features Garage - Front Entry
Garage Spaces 2.0
Utilities Available Cable TV, Phone
Amenities Available Pool - Outdoor
Water Access N
Accessibility None
Attached Garage 2
Total Parking Spaces 2
Garage Y
Building
Story 3
Sewer Public Sewer
Water Public
Architectural Style Colonial
Level or Stories 3
Additional Building Above Grade, Below Grade
New Construction N
Schools
Elementary Schools Gunston
Middle Schools Hayfield Secondary School
High Schools Hayfield
School District Fairfax County Public Schools
Others
HOA Fee Include Pool(s),Snow Removal,Trash
Senior Community No
Tax ID 1084 02 0003
Ownership Fee Simple
SqFt Source Assessor
Acceptable Financing Conventional, Cash, FHA, VA, Other
Listing Terms Conventional, Cash, FHA, VA, Other
Financing Conventional,Cash,FHA,VA,Other
Special Listing Condition Standard
Read Less
Want to know what your home might be worth? Contact us for a FREE valuation!

Our team is ready to help you sell your home for the highest possible price ASAP

Bought with Anup Kumar • Tharseo, LLC.





